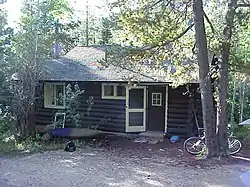Wild Basin House
The Wild Basin House was built in the southeastern corner of Rocky Mountain National Park in Colorado, USA in 1931. The log residence was built to plans provided by the National Park Service Branch of Plans and Designs at a cost of $2500, in the National Park Service rustic style. The one-story house measures 23 feet (7.0 m) by 31 feet (9.4 m), resting on a fieldstone foundation, with a shallow-pitched wood shingle roof. The interior comprises three rooms.[2]
Wild Basin House | |
 | |
  | |
| Nearest city | Estes Park, Colorado |
|---|---|
| Coordinates | 40°12′29″N 105°33′56″W |
| Area | less than one acre |
| Built | 1931 |
| Architect | National Park Service Branch of Plans and Design |
| Architectural style | NPS Rustic Architecture |
| MPS | Rocky Mountain National Park MRA |
| NRHP reference No. | 87001125[1] |
| CSRHP No. | 5BL.2390 |
| Added to NRHP | January 29, 1988 |
The Wild Basin House was placed on the National Register of Historic Places on January 29, 1988.[1] The Wild Basin Ranger Station, also listed on the NRHP, is nearby.
References
- "National Register Information System". National Register of Historic Places. National Park Service. July 9, 2010.
- McWilliams, Carl and Karen (August 20, 1985). "Classified Structure Field Report: Wild Basin House". National Park Service. Retrieved August 24, 2011.
Wikimedia Commons has media related to Wild Basin House.
This article is issued from Wikipedia. The text is licensed under Creative Commons - Attribution - Sharealike. Additional terms may apply for the media files.