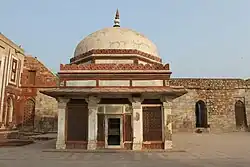Tomb of Imam Zamin
The tomb of Imam Zamin is a mausoleum housing the remains of Muhammad Ali (popularly known as Imam Zamin), an Islamic cleric of the 16th century. It is located at the Qutb Minar complex, Delhi, in India and was built by Ali himself during the reign of Mughal emperor Humayun, long after the original monuments of the complex were constructed.
| Tomb of Imam Zamin | |
|---|---|
 Tomb of Imam Zamin | |
| Location | Qutb Minar complex, Delhi, India |
| Coordinates | 28°31′27″N 77°11′09″E |
| Built | 1538 |
| Type | Cultural |
| Criteria | iv |
| Designated | 1993 (17th session) |
| Part of | Qutb Minar and its monuments |
| Region | India |
Background
Imam Zamin was a direct descendant of Muhammad and his original name was Muhammad Ali.[1] Zamin was thus a Sayyid and belonged to the Chishti sect of Sufism.[1] It is believed that he migrated from Turkestan to Delhi during the reign of Sultan Sikandar Lodi, and subsequently became the imam (chief priest) of the Quwwat-ul-Islam mosque, at the Qutb Minar complex.[1]
According to the inscription on the entrance, the mausoleum was built by Zamin between 1537 and 1538 during the reign of Humayun.[1][2] He died in 1539.[1] Located east of the Alai Darwaza, the tomb was constructed long after the original group of monuments and was the last addition to the Qutb Minar complex.[1][3] Zamin is buried at the centre of the mausoleum.[1]
Architecture
The tomb is built in the Lodhi architectural style.[1] The mausoleum is square in shape and measures 7.3 metres (24 ft) in both length and breadth.[2] The roof is supported by twelve pillars and is surmounted by a sandstone dome with jalis on all the sides, except the west and south.[2] The dome rises from an octagonal drum and is decorated with a marble panel above the chhajja (overhanging eaves or cover of a roof) along with a double row of crenelles.[3] Marble is extensively used for the interior ornamentation and in the construction of the cenotaph.[3] The western side of the mausoleum contains a marble-wrought mihrab (niche in the wall of a mosque that indicates the direction towards which the Muslims pray).[3] The entrance, located at the southern side, is also made of marble.[3]
The entire sandstone structure was originally covered by polished stucco, a portion of which is still extant.[3] The name of Zamin is written in the Naskh script over the doorway of the entrance.[3]
Gallery
 The tomb in the foreground, Alai Darwaza and Qutb Minar at the background
The tomb in the foreground, Alai Darwaza and Qutb Minar at the background Plaque of the tomb
Plaque of the tomb Interior of the mausoleum, the cenotaph made of marble in ground
Interior of the mausoleum, the cenotaph made of marble in ground
References
- Smith 2005, pp. 5–6.
- Ranjan Kumar Singh (2016). The Islamic Monuments of Delhi. Patridge Publishing. ISBN 9781482873146.
- Y.D. Sharma (2002). Qutb Minar & adjoining monuments. Archaeological Survey of India. p. 71. ISBN 9788187780076.
Bibliography
- Smith, Ronald Vivian (2005). The Delhi that No-one Knows. Orient Blackswan. ISBN 9788180280207.