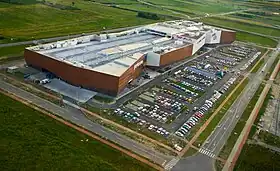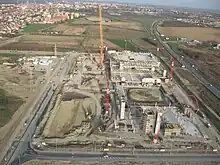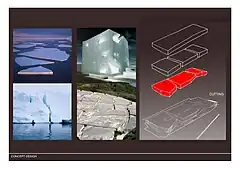Portanova (Osijek)
Portanova is a shopping center in the western part of Osijek, a city in eastern Croatia.[1] According to the International Council of Shopping Centers, Portanova has a size of 7,900 m2 (85,000 sq ft) with 40,240 m2 (433,100 sq ft) of gross leasable area (GLA). This area serves as a regional center and has a catchment population including parts of Croatia as well as Hungary, Bosnia and Herzegovina, and Serbia.[2]
 | |
 | |
| Location | Osijek, Croatia |
|---|---|
| Coordinates | 45°33′19″N 18°38′16″E |
| Address | Svilajska 31a |
| Opening date | 23 March 2011 |
| Developer | Amplitudo d.o.o. |
| No. of stores and services | 100+ |
| Total retail floor area | 40,240 m2 (433,100 sq ft) |
| No. of floors | 3 |
| Parking | 1,600+ |
| Website | www |
History

The initial concept and planning for building a center began in 2007, with the site development work beginning on the 15th of May 2009[3] after all permits were granted.
The financial investor in Portanova Shopping Center is Amplitudo d.o.o., while the development work was carried out by multiple teams from different companies. Teams that were involved in the project include CBRE,[4] Mace Grup Ltd,[5] Studio XXL,[6] Chapman Taylor Architetti[7] and Gradnja (from Osijek). When Portanova shopping center opened its doors to the public on March 24, 2011, it was the sixth largest shopping center in Croatia.
The name of the center, Portanova or “new door” reflects a term that is based on both the local environment and the site's location on the western entrance to the City of Osijek.
Gross floor area is 79,000 m2 (850,000 sq ft) while the GLA is 40,240 m2 (433,100 sq ft). The center has been designed with three levels (two of which are for commercial and retail use with the remaining one for leisure use). There are just over 1,600 free parking spaces located at the site, split between the center's underground garage parking, the land surrounding the center and on the center's roof.[8]
Architecture

The structure was developed in a longitudinal shape with an overall size of 20,000 m2 (220,000 sq ft). The height of the structure ranges from 15 to 22 m (49 to 72 ft), increasing from one side to the other, through the ground floor, 1st and 2nd floor, and the basement garage. The building was constructed mostly from concrete and steel, utilizing dark brown concrete panels and copper metal sheets, which contrast with white-colored cement sheets.[9]
The main vision for the project was to develop a sculptural building that integrates into the urban landscape while presenting a high visual impact in accordance with the principles of contemporary minimalistic architecture.
The building takes the shape of an enormous rock set on the ground, with entrances located in areas where it appears as though pieces of the rock-face have been broken off. The cuts in the rock define three distinct volumes linked together by the shopping malls, which form the core of the building.[10]
Interior
The malls on the ground and first floor connect two piazzas where the entrances and vertical connections (e.g., elevators) are situated, leading to the shops and anchor stores. Due to the design, every unit in the center has a high shop front and an equal width proportional to its area. Additionally, the longitudinal shape of the building ensures that every shop is oriented towards the central area of the mall, making it easy for visitors to locate every store in the center.

Shops
While there are a wide range of retail establishments within Portanova, some anchor tenants that distinguish themselves from other tenants include Konzum Hypermarket, H&M, Müller, Zara, C&A, NewYorker and Blitz-Cinestar multiplex cinema. The Blitz-Cinestar cinema is part of the entertainment section which is located on the second floor and also contains a bowling alley, casino and gastronomy services.[11]
Location
Portanova Shopping Center is located 4.5 km (2.8 mi) to the west of Osijek city center, with a regularly scheduled bus service connecting the center with the city. Portanova is also readily accessible via the southern bypass and access roads, which enables almost 600,000 people to reach the center with a one-hour drive.[12]
The shopping center is located in the Osijek metropolitan area which makes it is accessible from all of eastern Slavonia and Baranja, including the cities of Valpovo (25 km (16 mi)) away, Belišće (28 km (17 mi)), Beli Manastir (32 km (20 mi)), Vinkovci (40 km (25 mi)), Vukovar (47 km (29 mi)) and Našice (51 km (32 mi)).
References
- Portanova official web site/About us Archived 19 October 2011 at the Wayback Machine. Date accessed 25 October 2011
- Seenews, Portanova Mall in Croatia's Osijek 90% Prelet, To Open on 24 March – CBRE, 18 March 2011
- "ZagRE 2023 - Filipović". www.filipovic-advisory.com. Retrieved 31 January 2023.
- CBRE, Properties in Europe. Modern shopping center opened on March 24th. Date Accessed 25 October 2011.
- Mace group, Portanova project Archived 16 July 2011 at the Wayback Machine. Date Accessed 25 October 2011
- "Studio XXL". www.studioxxl.hr. Archived from the original on 17 July 2015. Retrieved 31 January 2023.
- Chapman Taylor Architetti/see Portanova, Croatia, project info. Date Accessed 25 October 2011
- Nadilo, Branko (2009.), Business-shopping center Portanova in Osijek Archived 25 April 2012 at the Wayback Machine, Građevinar (transl.Engineer) magazine
- Chapman Taylor Architetti, principal architect, Archilovers, (2011.), Portanova on Archilovers, Date Accessed 27 October 2011.
- Ivandić,I.; Lovrić,T.; Harapin,A. (2011.), Structural system of the shopping mall Portanova in Osijek, Sveučilište u Splitu,E-gfos,2. Date Accessed 27 October 2011.
- Europaproperty, Portanova – a new gateway to the city of Osijek in Croatia. Date Accessed 25 October 2011.
- Portanova, official web site/Location Archived 18 October 2011 at the Wayback Machine. Date Accessed 25 October 2011.
