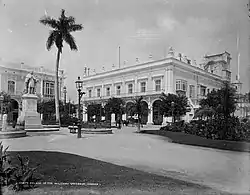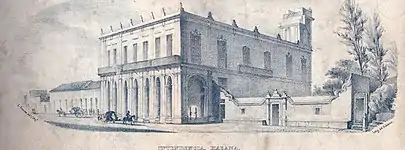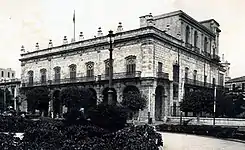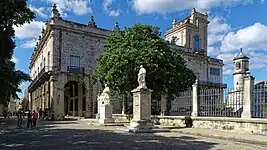Palacio del Segundo Cabo
The Palacio del Segundo Cabo was built in the last decades of the 18th century, between 1770 and 1791, as part of the urban improvement project around the Plaza de Armas.
| Palacio del Segundo Cabo | |
|---|---|
 Palacio del Segundo Cabo in 1904. | |
| General information | |
| Architectural style | Cuban baroque |
| Coordinates | 23.1405°N 82.3499°W |
| Completed | 1791 |
| Technical details | |
| Structural system | Load bearing |
| Material | coral stone |
| Floor count | 2 |
| Grounds | Plaza de Armas |
| Design and construction | |
| Architect(s) | Antonio Fernández de Trebejos y Zaldívar |
History
The Palacio del Segundo Cabo is located very close to the founding site of the city on O'Reilly street number 4 between Avenida del Puerto and Tacón, right at the epicenter of the restoration project of the City Historian's Office.[1] The decision to build the Palace construction for the 'Casa de Administración de Correos' would make Havana the center for postal communication between Europe and the Latin American colonies. Later other uses were assigned to it. It housed the Intendancy, Accounting Office, Secretariat, Archive and General Treasury of the Army and the offices and residence of the Sub-Inspector General Segundo Cabo, which gave it the name by which it is recognized to this day.[1]
Once the Spanish colonial domination ended, the building became the seat of the Senate of the new Republic. In 1910 the architect Eugenio Rayneri Piedra carried out remodeling that altered the two front bays on the upper floor.[lower-alpha 1] When the Senate moved to the recently built National Capitol in 1929, the Supreme Court of Justice was installed in the Palace. In 1926 the architects Govantes and Cabarrocas intervened in the building, bringing to light important ornamental details that had been covered in previous restorations. At that time, the exterior plaster of the building was removed to expose its ashlar masonry.[1]
Architecture
The Palacio del Segundo Cabo is the work of the Cuban engineer Antonio Fernández de Trebejos y Zaldívar, a testimony to the birth of public civil architecture, and representative of the moderate "Cuban baroque" style in the Havana constructions of the late eighteenth century.[lower-alpha 2] It is conditioned by the hardness of the quarry stone used for its construction and by the sobriety of the lines. Its portal with an arcade stands out for its semicircular arches that rest on pillars made up of semi-circular columns attached to the sides.[3][lower-alpha 3] It is said that it was one of the first buildings that replaced wood with iron. Its portal is flanked by gigantic pilasters. The succession of elaborate mixtilinear arches that lead from the hall to the staircase, give this look a notable aspect of depth. The central courtyard is small and markedly vertical, and the gallery on the upper floor is closed by windows with French shutters and colored lights.[5]
Gallery
 El Palacio del Segundo Cabo, Havana, Cuba
El Palacio del Segundo Cabo, Havana, Cuba Palacio del Segundo Cabo
Palacio del Segundo Cabo Facade
Facade
Notes
- Eugenio Rayneri Piedra was the architect of the Capitol, his father, Eugenio Rayneri y Sorrentino, had been the architect of the Palacio de la Marquesa de Villalba and the Plaza del Vapor.
- "Cuban Baroque architecture consists fundamentally in all the constructive work done on the island in the Eighteenth Century, which is considered the Baroque century par excellence, both in art and in construction. This style would define the standards and ideas that later on came, though a bit late but still a great influence to the Creole society that adapts to the island the Baroque conditions, both materially and spiritually. The most notable works of this style are present in Havana´s architecture, but it can be found throughout the country. Its compositional elements are characterized by the use of the curved line as a basic element of design that winds in its terminations, the play with this light on the facades and the seeking of the chiaroscuro effect, pilasters and columns lose their structural function and they get attached to the walls as decorative elements to escort empty niches in occasions, the use of perspective is highlighted and dominates the symmetrical balance in the composition. Cuban Baroque architecture has very specific characteristics, according to the building materials that were disposed to undertake the works, mainly stones that due to their fragility could not be worked with the Baroque exuberance assumed elsewhere. The climate and geographical conditions made necessary adjustments that in the practical order were very sui generis. This is the most prolific period in domestic, civil, and religious buildings. Now, the residences of the wealthiest families included a second floor. The Baroque codes are combined with Moorish style and that is how what has been called the Cuban Baroque arises. The ultimate expression of Cuban Baroque architecture is reflected in the residence of the wealthy creole inhabitants, which defines its houses in this period and that has been evolving since the last century from the Spanish Moorish art and the needs of the island. In this sense, the Creole colonial house adds on the outside row facade supported by large stone columns. The manor house will now consist of two floors and a mezzanine with large upstairs balconies along the facade and other small ones in the mezzanines. The balusters of the balconies and stairs are now made of turned wood, like the large lattice windows. Spiked and heavy doors complete the carpentry of a house that still has the seclusion and privacy of the seventeenth century. The central courtyard defines this house, because to it the rooms and the interior galleries that focus domestic life of the house are opened."[2]
- "The “Palacio del Segundo Cabo”, was built at the end of 1790 in Havana, Cuba and has undergone several modifications. In recent years he has begun to have sharp deterioration in its structure. An investigation was conducted to determine the causes of the observed damages. The work was focused on analyzing the characteristics of the materials, monitoring and determining the structure of settlements that occurred in the 222 years of existence. It was found that the main cause of the damage is related to the heterogeneity of the soil and foundation support. As a result, the authors recommend using a micropile underpinning. The assumptions were validated by an analysis of the behavior of the structure based on the finite element method."[4]
References
- "El Palacio del Segundo Cabo". Retrieved 2022-03-08.
- "Cuban Baroque Architecture". Retrieved 2022-03-08.
- "Coral as a Building_Material" (PDF). Retrieved 2019-12-30.
- Figueredo, Serguey & Gámez, Y & Lorenzo, Raydel & Rosa, J & Cunha, Renato. (2013). Diagnostic of the colonial structure " Palacio del Segundo Cabo " in Havana, Cuba. 10.1201/b14895-45.
- "Un espacio de encuentro en los campos de la cultura y el patrimonio". Retrieved 2022-03-08.