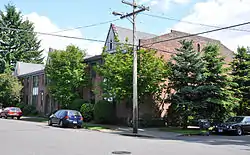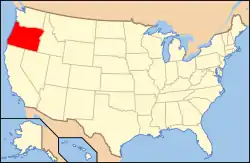Oriental Apartments
The Oriental Apartments in southeast Portland in the U.S. state of Oregon is a two-story multi-family dwelling listed on the National Register of Historic Places.[3] Built in the Tudor Revival style in 1926, it was added to the register in 1992.[2]
Oriental Apartments | |
Portland Historic Landmark[1] | |
 Oriental Apartments in 2011 | |
| Location | 3562 SE Harrison Street Portland, Oregon |
|---|---|
| Coordinates | 45°30′31″N 122°37′38″W |
| Area | 0.3 acres (0.12 ha) |
| Built | 1926 |
| Built by | Curtis A. Gardner |
| Architectural style | Tudor Revival |
| NRHP reference No. | 92001377[2] |
| Added to NRHP | October 15, 1992 |
Constructed by Curtis A. Gardner, an engineer and contractor, for C.E. Beeman, a real-estate developer, the 12,165-square-foot (1,130.2 m2) structure contains 13 studio apartments with identical floor plans and three one-bedroom apartments, also with floor plans identical to one another. Each story includes eight apartments situated on either side of a central hall running along the long axis of the building. Significant architectural details include its brick exterior cladding, its gables and spandrels, a round-arched entrance portal, Murphy-bed closets, and leaded-glass cupboards that divide the eating area from the food-preparation area of each kitchen.[4]
References
- Portland Historic Landmarks Commission (July 2014), Historic Landmarks -- Portland, Oregon (XLS), retrieved August 26, 2014.
- "Oregon National Register List" (PDF). Oregon Parks and Recreation Department. June 6, 2011. p. 38. Retrieved June 20, 2011.
- "Oriental Apartments". Oregon Historic Sites Database. State of Oregon. Retrieved June 20, 2011.
- "National Register of Historic Places Registration Form: Oriental Apartments" (PDF). National Park Service. February 28, 1992. Retrieved February 25, 2016.

