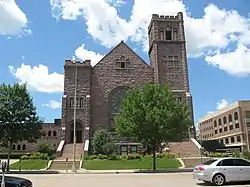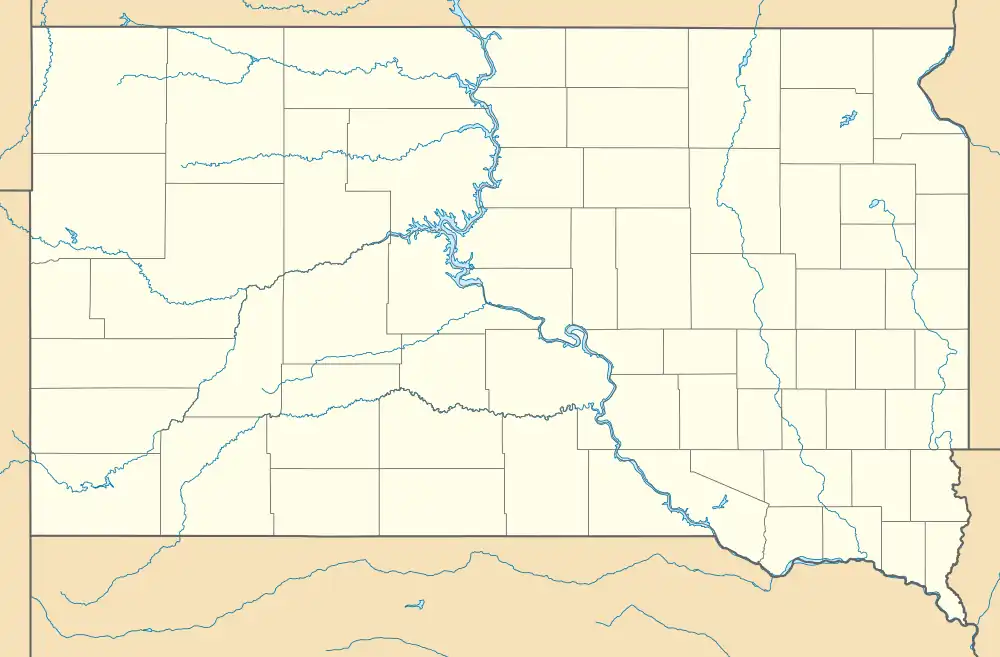First Congregational Church (Sioux Falls, South Dakota)
First Congregational Church is a historic church in Sioux Falls, South Dakota. It was built in 1907 and was added to the National Register in 1983.[1]
First Congregational Church | |
 | |
  | |
| Location | 303 S. Dakota Ave., Sioux Falls, South Dakota |
|---|---|
| Coordinates | 43°32′40″N 96°43′48″W |
| Area | 1 acre (0.40 ha) |
| Built | 1907 |
| Architect | Joseph Schwarz |
| Architectural style | Richardsonian Romanesque |
| NRHP reference No. | 83003012[1] |
| Added to NRHP | August 18, 1983 |
It is a 2+1⁄2-story church with unequal towers at its front corners and a "tower-like structure" on its north facade which holds the rear entrance.[2]
A two-story educational wing was added 1955. This structure, designed by Lucas, Craig & Whitwam, originally had a curtain wall of glass and dark panels with aluminum framing on the west facade (i.e. front facade).[3][4] At some point after the 1983 nomination to the register, this facade was replaced with an attempt to copy the Richardsonian Romanesque exterior of the 1907 church.
References
- "National Register Information System". National Register of Historic Places. National Park Service. July 9, 2010.
- Fern Chamberlain; Carolyn Torma (May 2, 1983). "National Register of Historic Places Inventory/Nomination: First Congregational Church". National Park Service. Retrieved December 24, 2017. With nine photos from 1983.
- "First Congregational to Add Wing, Chapel," Argus-Leader, July 23, 1955.
- Verne Loen, "Churches Come First in S.F. Parish Fund Drives Get Fine Backing," Argus-Leader, June 2, 1957.
This article is issued from Wikipedia. The text is licensed under Creative Commons - Attribution - Sharealike. Additional terms may apply for the media files.
