El Paseo Building
El Paseo Building is a two-story commercial building in downtown Carmel-by-the-Sea, California. The building is the best example of Spanish Eclectic commercial design in Carmel, inspired by the Spanish churches built in the 1880s. The building was designated in the city's Downtown Historic Conservation District Historic Property Survey on January 24, 2002.[1] The building has been occupied by the Little Napoli restaurant since 1990.
| El Paseo Building | |
|---|---|
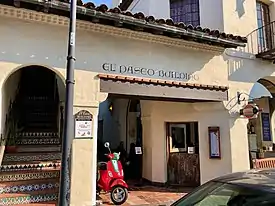 | |
| Location | Carmel-by-the-Sea, California |
| Coordinates | 36°33′20″N 121°55′24″W |
| Built | 1928 |
| Built for | Lewis C. Merrill |
| Current use | Retail store |
| Architect | Roger Blaine & David Olsen |
| Architectural style(s) | Spanish Eclectic |
| Website | chefpepe |
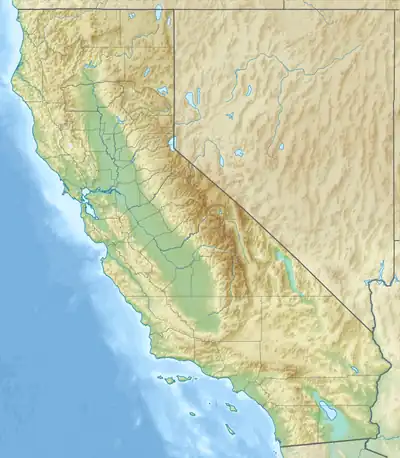 El Paseo Building Location in California  El Paseo Building Location in United States | |
History
The El Paseo Building was designed by the Oakland, California architectural firm of Roger Blaine and David Olsen for Lewis C. Merrill, a Carmel businessman. El Paseo means the "passageway" in Spanish. It is at the corner of Dolores Street and Seventh Avenue. It is a two-story, reinforced concrete building with an open interior courtyard built in 1928. It has colorful hand-made imported tiles from Spain on the rise of the steps on the staircase and in under the windows and front doors. It has hand-made, hand-forged wrought iron balconies and window grilles, metal lanterns designed by the architects, and every shop has a fireplace. Red floor tile covers the passageway and outside courtyard. The courtyard is now the outdoor dining area for the Little Napoli restaurant.[1]
The building originally contained four retail stores and several offices at a cost of $25,000 (equivalent to $426,066 in 2022).[2][3] Two early stores in the courtyard were Lotta Shipley's real estate office and the Moorish Rug Shop.[4]
The building was reviewed in the Carmel Pine Cone on April 27, 1928, saying:
Revealing a fascination study in light and shadow, El Paseo Building, at the corner of Seventh and Dolores streets, is a real achievement in reproducing the interesting architectural features of the old Spanish building. The Moorish arches, the parapets, the turrets, the tower, the spade columns, irregular tile eaves, and the scalloped edges of the iron balconies throw shadows not the building even during the mid-day sun that brings a great relief from the monotony of the average building.[5]
The formal opening of the building was on May 1, 1928. Jo Mora completed the "El Paseo" sculpture, in the courtyard of the building. The sculpture is an example of the artistic and cultural contributions of Mora to Carmel in the 1920s. It is a terracotta sculpture of a Californio man and a Señorita woman.[1]
On December 2, 1938, realtor Byington Ford presented to the Carmel planning group a proposal to purchase the El Paseo building for $35,000 (equivalent to $727,636 in 2022). The city’s offices would be on the ground floor, including the council chamber, and room for additional office space.[6]
On January 24, 2002, El Paseo was designated by the city as a historic downtown building. It is one of the best preserved buildings in Carmel and has remained unchanged architecturally from when it was built.[1]
Blaine & Olsen
Roger Blaine and David Olsen were partners with Wilson J. Wythe in the Wythe, Blaine & Olsen architecture firm in Oakland, California. They were primarily church and commercial designers. Wythe died in 1926. Blaine & Olsen traveled to Spain and became aware of the Spanish architecture. They designed a number of the best known Spanish Eclectic commercial buildings in Carmel, including La Ribera Hotel also known as the Cypress Inn, and the Kocher Building, known as La Giralda. All of the Spanish Eclectic-style buildings were constructed from 1927 to 1929.[1][4]
Blaine & Olsen works
- Kocher Building (1927)
- El Paseo Building (1928)
- La Ribera Hotel (1929)
- Draper Leidig Building (1929)
The firm Blaine & Olsen continued the partnership with a focus on Spanish Eclectic design in Oakland, Santa Barbara, and Carmel. The partnership lasted until the Great Depression in the United States.[1]
Gallery
 El Paseo staircase
El Paseo staircase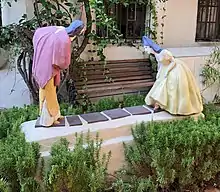 "El Paseo" Jo Mora Sculpture
"El Paseo" Jo Mora Sculpture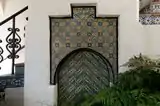 El Paseo tile fountain in staircase wall
El Paseo tile fountain in staircase wall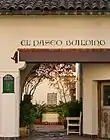 Stenciling of name on El Paseo Building
Stenciling of name on El Paseo Building
See also
References
- Kent L. Seavey (January 24, 2002). "Department Of Parks And Recreation" (PDF). National Park Service. Retrieved March 24, 2022.
- "Carmel Stores Planned". The San Francisco Examiner. San Francisco, California. 1 Dec 1928. p. 6. Retrieved 2022-03-27.
- Seavey, Kent (2007). Carmel, A History in Architecture. pp. 99, 106. ISBN 9780738547053. Retrieved 2022-03-27.
{{cite book}}:|work=ignored (help)CS1 maint: location missing publisher (link) - Dramov, Alissandra (2022). Past & Present Carmel-By-The-Sea. Charleston, South Carolina: Arcadia Publishing. pp. 55–57. ISBN 9781467108980. Retrieved 2023-03-08.
- "El Paseo, Dolores Street's New Structure An Interesting Study In Spanish Design". Carmel Pine Cone. Carmel-by-the-Sea, California. April 27, 1928. p. 1. Retrieved March 27, 2022.
- "Ford To Make Proposal To Council Wednesday; Outlines Economy". The Carmel Pine Cone. December 2, 1938. Retrieved 2022-06-09.