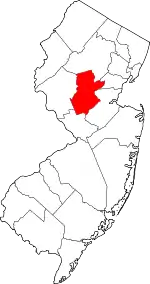Cloverhill, New Jersey
Cloverhill (or Clover Hill) is an unincorporated community located at the intersection of the boundaries of East Amwell and Raritan townships in Hunterdon County and Hillsborough Township in Somerset County, in the U.S. state of New Jersey.[2] The Clover Hill Historic District was listed on the state and national registers of historic places in 1980.
Cloverhill, New Jersey | |
|---|---|
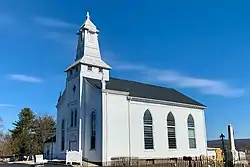 Clover Hill Reformed Church | |
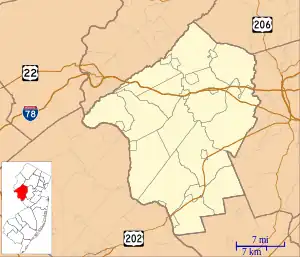 Cloverhill 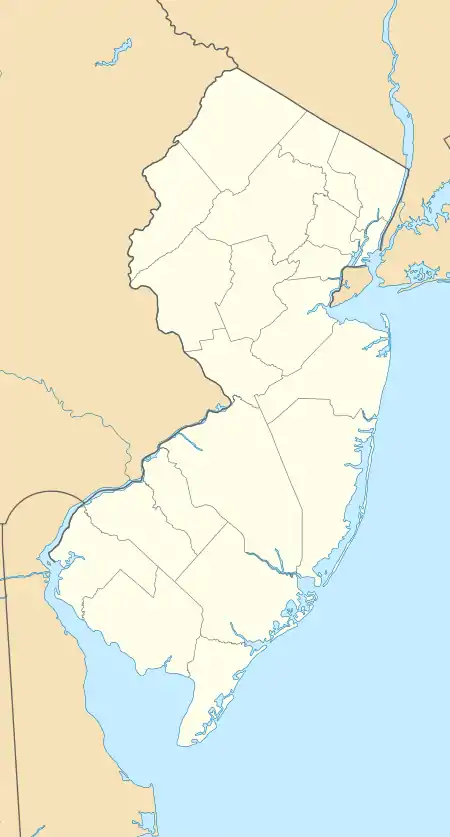 Cloverhill  Cloverhill | |
| Coordinates: 40°29′17″N 74°46′56″W | |
| Country | |
| State | |
| County | Hunterdon and Somerset |
| Township | East Amwell, Raritan and Hillsborough |
| Named for | Peter Clover |
| Elevation | 187 ft (57 m) |
| GNIS feature ID | 875522[1] |
History
John Bennett purchased several hundred acres of land here in 1683. The Clover Hill Reformed Church was built in 1834 as a Dutch Reformed Church.[3] By the late 19th century, the community had a hotel, store, church, blacksmith and post office.[4] The community is named after Peter Clover, a blacksmith who worked across from the church.[5]
Historic district
Clover Hill Historic District | |
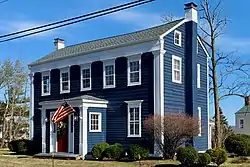 J. B. French House | |
| Location | Amwell and Wertsville-Clover Hill Roads |
|---|---|
| Area | 25.6 acres (10.4 ha) |
| Architectural style | Greek Revival, Late Victorian, Gothic Revival |
| NRHP reference No. | 80002492[6] |
| NJRHP No. | 2511[7] |
| Significant dates | |
| Added to NRHP | September 29, 1980 |
| Designated NJRHP | October 16, 1979 |
The Clover Hill Historic District is a 25.6-acre (10.4 ha) historic district encompassing the community along Amwell and Wertsville-Clover Hill Roads. It was added to the National Register of Historic Places on September 29, 1980, for its significance in religion and exploration/settlement. The district includes 21 contributing buildings.[3]
The Clover Hill Reformed Church features short spires on the corners in the Gothic Revival style.[3] The steeple was replaced in 1885 after having been blown down.[8] The J. B. French House was built in 1873 with Greek Revival style. The E. Bartow Farm / John Cruser House was built in three stages, starting c. 1840. It features knee wall windows on the third floor.[3]
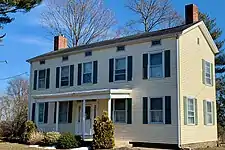 E. Bartow Farm / John Cruser House
E. Bartow Farm / John Cruser House
References
- "Cloverhill". Geographic Names Information System. United States Geological Survey, United States Department of the Interior.
- Locality Search, State of New Jersey. Accessed January 30, 2015.
- McCabe, Wayne T. (March 1975). "National Register of Historic Places Inventory/Nomination: Clover Hill Historic District". National Park Service. With accompanying 16 photos
- Snell, James P. (1881). "Clover Hill". History of Hunterdon and Somerset Counties, New Jersey. Everts & Peck. p. 306.
- Davidson, Jim. "Cloverhill Got its Name from an Early Resident". East Amwell Historical Society.
- "National Register Information System – (#80002492)". National Register of Historic Places. National Park Service. November 2, 2013.
- "New Jersey and National Registers of Historic Places – Hunterdon County" (PDF). New Jersey Department of Environmental Protection – Historic Preservation Office. March 23, 2021. p. 5.
- Greenagel, Frank L. (2001). "Reformed Church of Clover Hill". The New Jersey Churchscape. Rutgers University Press. ISBN 9-780-8135-2990-5.
External links
 Media related to Clover Hill, New Jersey at Wikimedia Commons
Media related to Clover Hill, New Jersey at Wikimedia Commons

