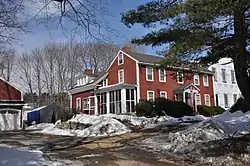Caleb Wiley House
The Caleb Wiley House is a historic house at 125 North Street in Stoneham, Massachusetts. Built c. 1826, this 2+1⁄2-story wood-frame house is one of Stonham's best-preserved late Federal period houses. The house was listed on the National Register of Historic Places in 1984.[1]
Caleb Wiley House | |
 | |
  | |
| Location | 125 North St., Stoneham, Massachusetts |
|---|---|
| Coordinates | 42°29′54″N 71°6′27″W |
| Built | 1826 |
| Architectural style | Federal |
| MPS | Stoneham MRA |
| NRHP reference No. | 84002848 [1] |
| Added to NRHP | April 13, 1984 |
Description and history
The Caleb Wiley House is set on the north side of North Street, a major east–west route through residential areas of northwestern Stoneham, amid 20th-century residential houses that are mostly on smaller lots. It is a 2+1⁄2-story wood-frame house, five bays wide, with a side-gable roof, twin rear-wall chimneys, clapboard siding, and a granite foundation. Window and door surrounds are simple, with the second-floor windows butting against the cornice, a typical Federal period feature. Its front door is sheltered by a portico that is early 20th century in appearance, and has flanking sidelight windows.[2] A screen porch is attached to the left side, and a modern addition is attached to the rear.
The house was built about 1826 by Caleb Wiley, at a time when North Street was lined with larger properties mainly in agricultural use. The original 47-acre (19 ha) lot of this house has long since been subdivided into residences, but this property retains mature plantings, and the main house is relatively little-altered since its construction.[2]
See also
References
- "National Register Information System". National Register of Historic Places. National Park Service. April 15, 2008.
- "NRHP nomination for Caleb Wiley House". Commonwealth of Massachusetts. Retrieved 2014-01-23.
