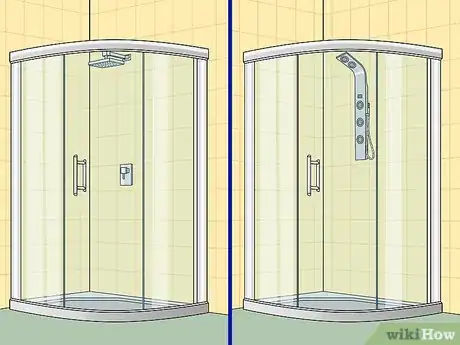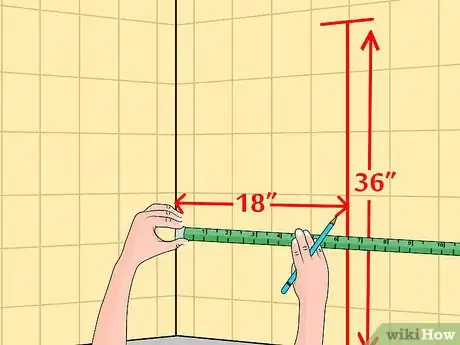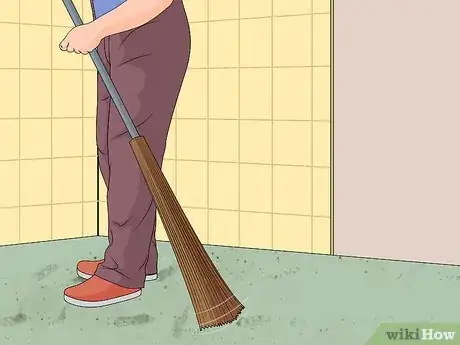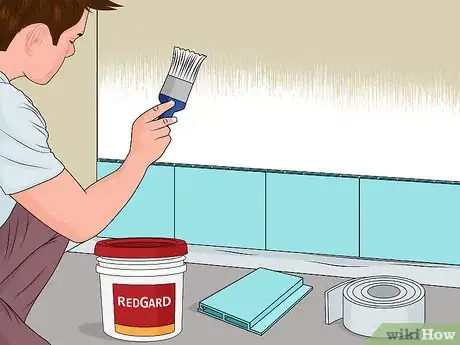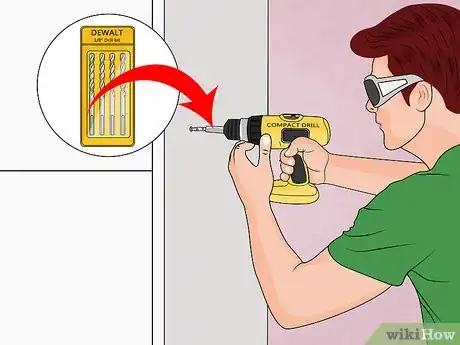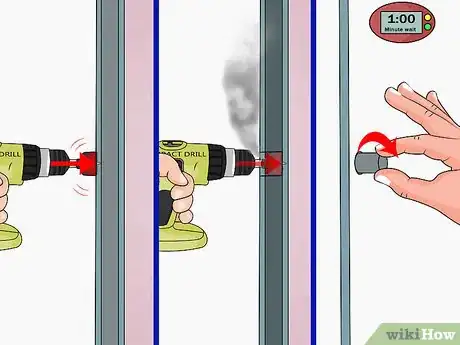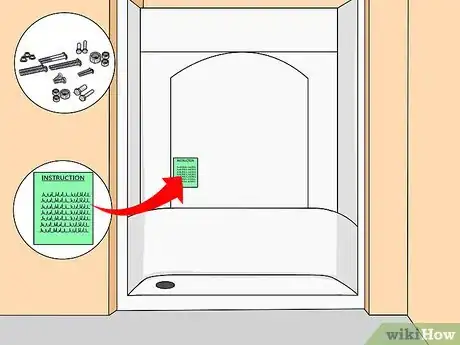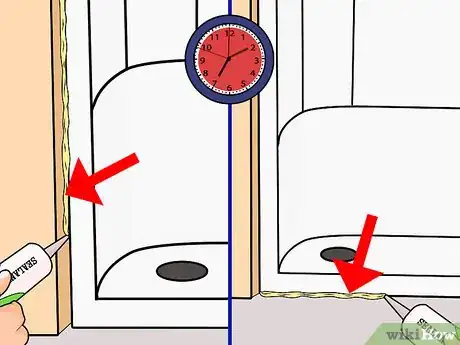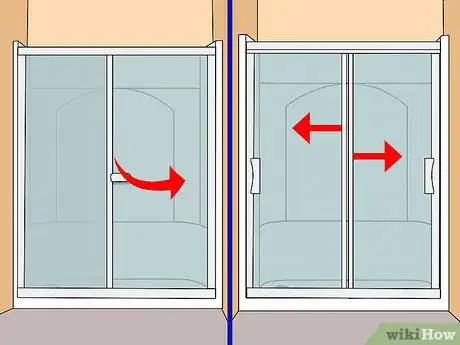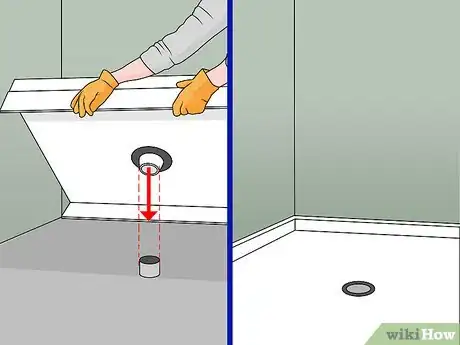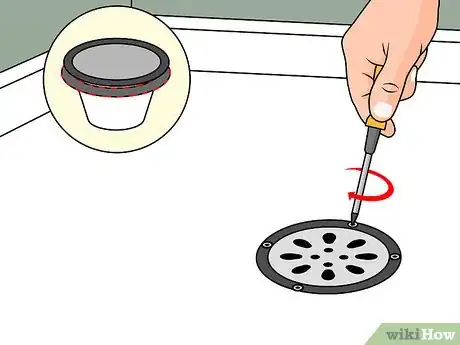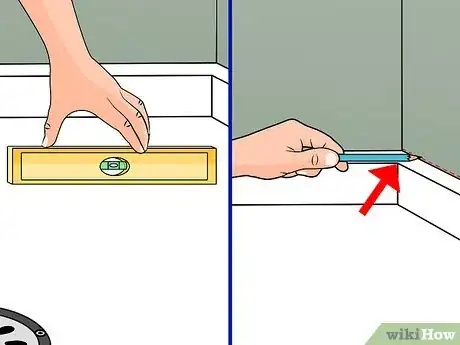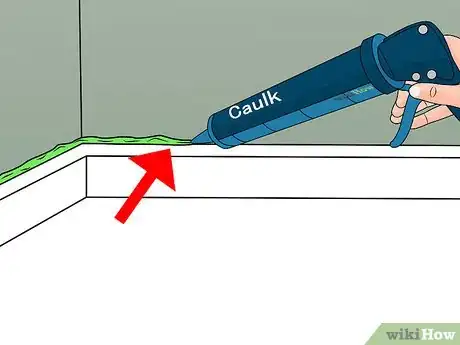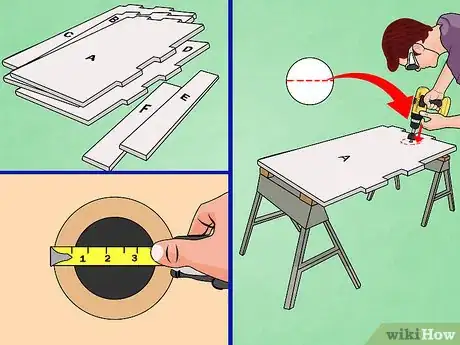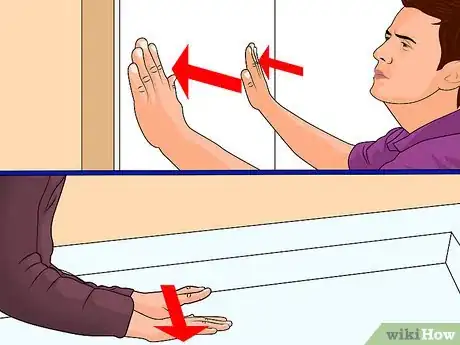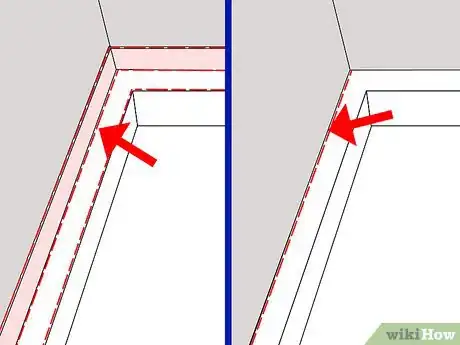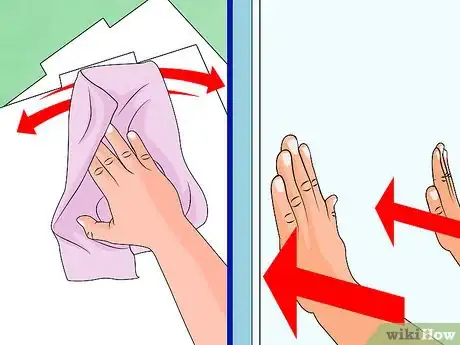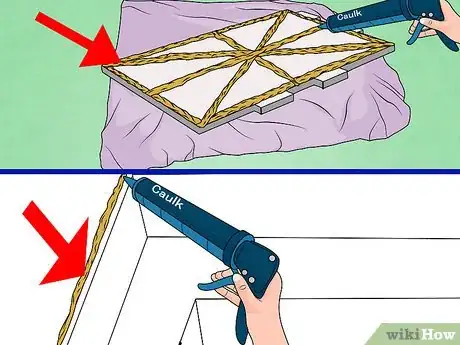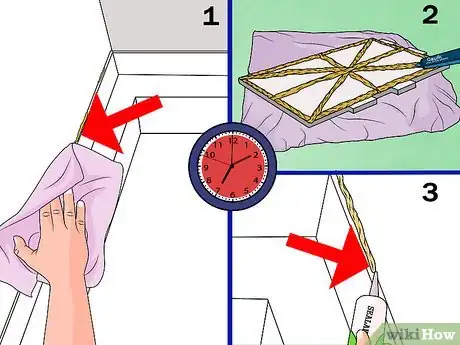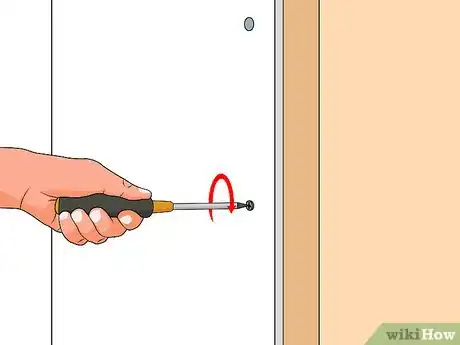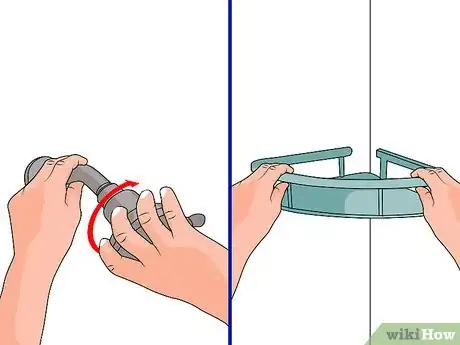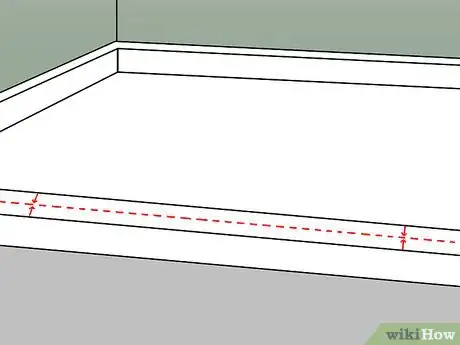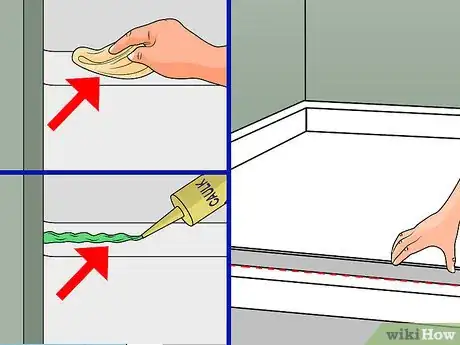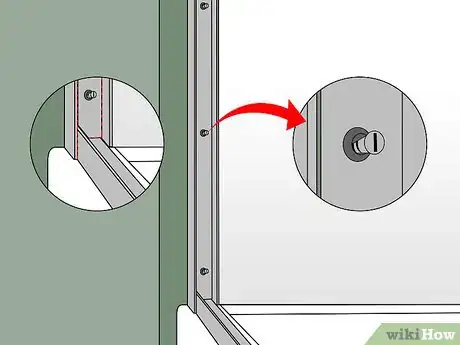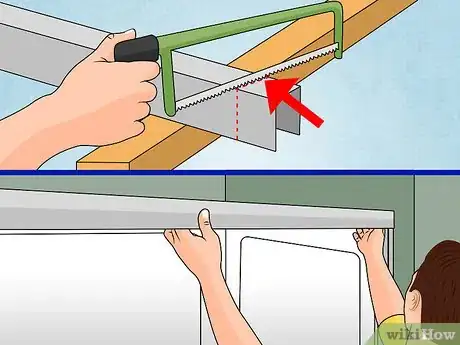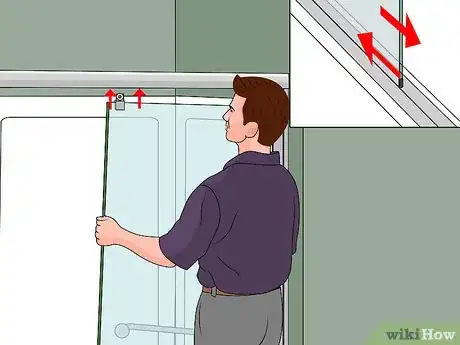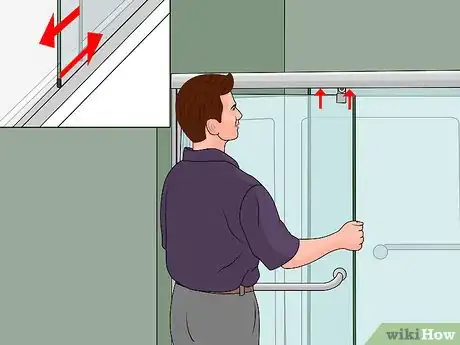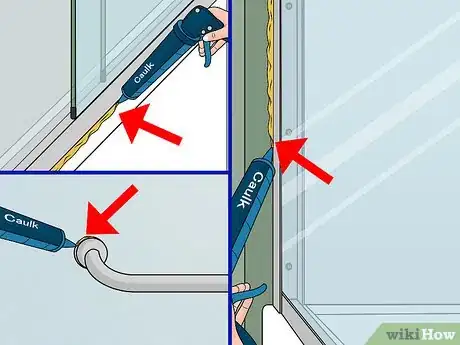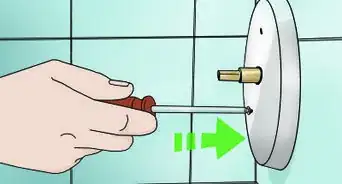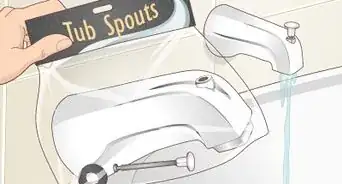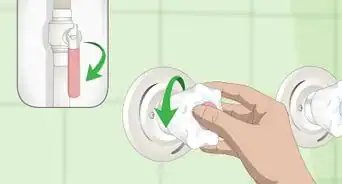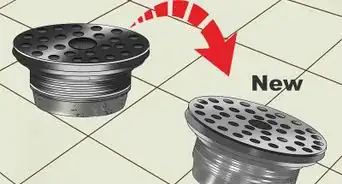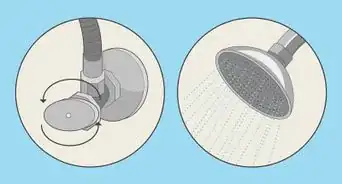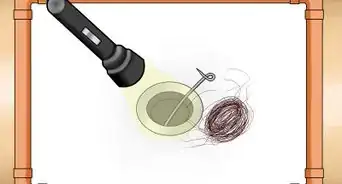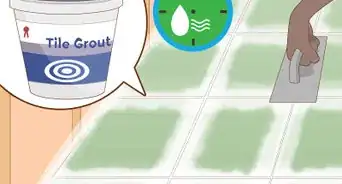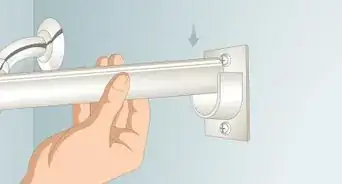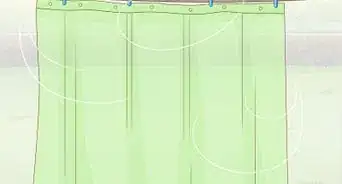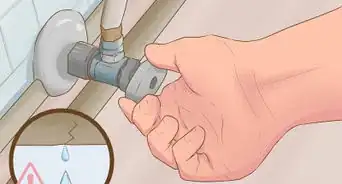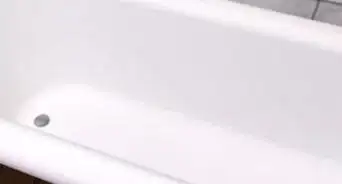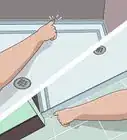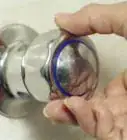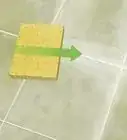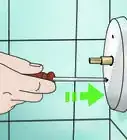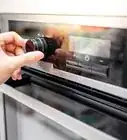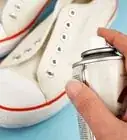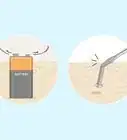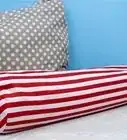This article was co-authored by Eric Shipe. Eric Shipe is a Kitchen and Bath Designer and the Owner of Bath + Kitchen based in Washington DC. Eric and his team specialize in cabinetry, design, and remodels. They serve homeowners, interior designers, architects, and contractors with a refined process, creative ideas, 4K photo-realistic renderings, and 360 Panoramic views. Bath + Kitchen was featured in Best of Houzz 2017-2020. Eric holds a BA in Economics and Business Administration from Ursinus College.
This article has been viewed 54,354 times.
Once your plumbing is installed, putting in a shower is a good project to do yourself in a new home construction. You can learn to prepare the space for installation and approach the work of putting in a variety of different showers. Whether you're going to use a single-unit kit or a multi-panel installation, you can learn to install your shower properly to make sure your project goes off without a hitch.
Steps
Preparing the Space
-
1Decide what kind of shower you're going to install. Many showers installed are prefabricated units, making the installation a much easier do-it-yourself project for homeowners with basic carpentry and plumbing skills. Shower stall kits come in two basic types: single-unit stalls and multi-panel stalls.
- Single unit stalls: The advantage of a single-unit stall is that the project is seamless and very fast. Essentially, you'll buy one ready-set unit that you'll secure to the walls and pipes, seal the seams, and you'll be ready to go.
- Multi-panel units: Multi-panel units consist of a separate shower pan and two or more individual panels that are glued into place and require each seam or joint to be individually sealed. The advantage of this type of shower stall is that it is easier to handle one piece at a time if you are doing the installation alone.
-
2Measure to determine the location of the pipes. When you've purchased a shower stall of the appropriate size for your space, you need to mark where the pipe will stub out through the shower stall to attach to the appropriate elements on your kit, regardless of whether you're installing a multi-panel or single-panel shower. Measure from the floor and from the corner of the walls in order to get accurate measurements.
- Draw a rough sketch of the wall with the plumbing and properly indicate those measurements on the sketch. For example: from the corner of the wall to the center of the water control valve might be 18 inches (45.7 cm). From the floor to the center of the valve is 36 inches (91.4 cm). Repeat this for all fixtures that will poke through the stall surface. Whatever your measurements are, mark them on your drawing.
- With a marking pen or pencil, transfer those measurements to the back of the unit where it will be mounted over those plumbing fixtures.
Advertisement -
3Assemble the necessary tools and materials. Follow the instructions included with whatever shower kit you end up using for your project. Wall screws and other fasteners may be provided, or you may need to get them yourself. For most projects, you'll need the following tools and supplies:
- 2 or 4 feet (0.6 or 1.2 m). level
- Tub and tile caulking
- 2 inch (5.1 cm) hole saw
- Electric drill and 1/8th inch drill bit
- Flat head and Phillips screwdrivers
- Cedar shims
- Your multi-panel or single-panel shower kit
-
4Sweep the floor area and walls to clear all loose debris prior to installing the shower unit. Use a broom or a vacuum to clear construction debris and dust from the area before moving forward with installation. Use a paint scraper or a putty knife to peel off old caulking and adhesive, and make sure that you thoroughly dry out the area before installing the pan on the subfloor.
- If your subfloor is wet before you install the panels or the shower pan, you'll risk wood rot and other serious problems in the future. You need to make sure the area is completely dry before you begin installing the shower components, whatever type of kit you have.
-
5Waterproof the walls. Install waterproof wallboard to the walls that will be covered by the shower stall. If it is a corner unit, it will usually be the two walls that form the corner. Waterproof wallboard is a fiber or cement-based product, usually either gray, green or blue in color. Shower board can be attached to the wall studs with nails or screws. Seal the seams with silicone caulking.
- Never install a shower over regular drywall, as any moisture will eventually disintegrate the drywall.
Installing a Single-Unit Stall
-
1Drill pilot holes on the unit. Wherever you marked pipe and fixture locations on the back of the stall unit, use an 1/8th inch drill bit to cut pilot holes in the shower unit. Go slowly and carefully so you don't crack the interior finish.[1]
- It's important to drill pilot holes from the back of the stall to the front. This will make it easier when you use the saw to cut the larger holes for the fixtures.
-
2Cut the hole for the fixture. Once all pilot holes are drilled, remove the drill bit and insert the 2” hole saw into your electric drill. The pilot bit on the hole saw will be larger than the holes you just drilled, which should keep the hole saw from skating around while you're cutting the hole.
- Start cutting the hole from the inside of the shower stall. Put very little pressure against the surface while the hole saw is cutting, and let the saw do the work. Once the saw has cut nearly all the way through the shower stall wall, ease up on the pressure until the hole is complete.
- It is not unusual to have a little smoking or burning as you cut the hole, which is caused by friction. The hole saw will like be quite hot immediately after the hole is cut. After a minute or two, remove the cutout piece from the hole saw.
-
3Place the unit into position and secure it in place. Most single-unit kits will come with wall screws and fasteners unique to the model and you'll need to defer to the instructions on the unit to secure the shower to the wall. Most units will have between three and six fasteners per wall.
- The flanges and handles, as well, will be unique to the model, usually quick-install models that will attach quickly and simply. Read the following methods for more specific instructions regarding the installation of multi-panel components, if necessary.
-
4Seal all the seams with caulk. Once the unit is secure, use tub and tile caulking to seal all surfaces that come in contact with the walls and floor for a water-tight seal. Seal the flanges with a thin bead of caulking and allow to dry for 24 hours before exposing to water.[2]
-
5Mount the shower door. Shower doors on single-unit kits should snap right in, though models with sliding doors may be slightly more complex. Read the subsequent methods for more specific instructions regarding multi-panel installation of shower doors.
Installing the Shower Pan
-
1Set the shower pan in position on the floor. Line up the drain hole in the bottom of the shower pan with the drain in the floor. Don't use any adhesives or fasteners, just fit it in and make sure the pan fits snugly within the space. You also need to make sure the drain cut-out lines up and fits properly over the drain pipe.[3]
-
2Screw the drain cover down into the shower pan. Some kits may require a short coupling piece to be attached to the bottom of the drain to attach the pan. If so, slip this into the drain pipe in the floor and use a compression gasket (included) to complete the seal.[4]
-
3Level the pan. Confirm that the pan is aligned with the walls and the rest of your plan for the bathroom. If it's not aligned correctly, your shower may leak, so it's important to ensure that the pan is level. Use a carpenter's level use some wood shims to level the pan, if necessary.[5]
- You shouldn't need to use many shims, and don't raise the pan above the level of the panels. Only minimal shimming should be needed, if the sub-floor is level. Once the pan is level, it's a good idea to mark the top of the pan lip where it meets the studs and the shim placement, if you need to move things later.
-
4Seal the pan with a thin line of caulk. Draw a bead of caulk along the joint where the pan meets the floor, about the thickness of a piece of masking tape. Use just enough to coat and seal where nails or screws are used to attach the pan to the studs. You can wipe up accidental drips of caulk from the pan before they dry.
- If you discover them after they dry, you can usually peel them up with your fingernail or a plastic putty knife.
Securing the Shower Panels
-
1Mark each panel according to the kit instructions. Each panel will need to be identified and marked clearly, to make sure you don't install the wrong panel in the wrong location–an easy mistake if you're working quickly. Identify each wall panel per the instruction sheet that comes with the shower kit and label each panel using a piece of masking tape, writing “Panel A” or “Panel 1," depending on the instructions included.
- Identify the panel that will be installed over the shower controls and fixtures and set it aside. Use your measurements of the fixtures on the wall where you're installing the shower and use these measurements to mark and cut the holes for the water control fixtures.
- Cutting the holes will be easier if you lay the panel across a couple of saw horses for this procedure. Support the panel with a couple of 2 x 4's or a sheet of plywood so the panel does not bend excessively and break. Cut holes slowly with your hole saw.
-
2Test fit the panels. For some kits, the panels need to be installed in a particular order to make the seals plumb and make the unit more waterproof. It's best to pre-assemble the walls to make sure everything fits, running through the process once before you attach it with adhesive or wall screws. Read the instructions closely to find out whether or not this is true of your kit.
- Test fit the panels in the order determined to make sure they fit together properly. Some panel kits are manufactured to fit spaces of a specific size, while others are designed to fit within a dimensional “range.” The kit will specify the dimensions that will accommodate your particular kit.
-
3Fit the bottom edge of the panels into the grooves of the pan. Shower pans are manufactured with either a grooved lip or a slightly offset lip around the pan where it makes contact with the walls.[6] These are sometimes called "exact fit" or "variable fit" panels, and the process will vary slightly depending on what you've got.
- Exact-fit panels will slide or snap together. Do this in the order specified in the directions that are included with the kit.
- Variable-fit panels allow you to adjust the coverage along the long wall of your shower area. These panels may have a gap up to several inches between two panels, and are “joined” or covered by a formed vertical cap piece or a molded vertical soap dish type of unit that overlaps the two panels to cover the gap. Once in place and sealed, it appears to be a single panel.
-
4Prepare your panels for final installation. Make sure they are completely clean and dry on the surfaces that will contact the walls. When you're ready to apply panel adhesive and permanently install the shower panels, you'll basically repeat the steps followed to test-fit the panels, but this time, you will applying them permanently.
- Some kits will require only screws or nails into pre-drilled holes; others will require panel adhesive that is safe for plastic or fiberglass. Some will require both. Refer to your instructions that came with your kit.
-
5Use adhesive to secure the panels. Carefully lay the first panel to be installed face down on a firm, flat surface. Squeeze a bead of shower and tub adhesive on all surfaces that will come in contact with the walls of the shower area.
- If the panel has a large surface area that comes in contact, or if the entire panel comes in contact with the shower wall area, make the bead in the shape of an “X” from corner to corner on the back of the panel.
- Next, make another bead in the shape of a “+” from top to bottom and right edge to left edge through the middle of the “X” you just made, and a bead along the entire perimeter of the back of the panel, about 2 inches (5.1 cm) in from the edges of the panels to keep any excess from oozing out when you apply the panels.
- Apply some adhesive to the shower pan where the panel will make contact. Be sure to squeeze a continuous bead along the pan lip so it forms a watertight seal.
-
6Carefully press the panel into place against the wall. Make sure the bottom of the panel fits properly where it joins the shower pan. Use a dry towel to smooth the surface starting at the bottom and working up.
- Apply adhesive to the other panels. Repeat as above, then press the remaining panels into place in the order used in the test fitting. Be sure to follow the order provided with the shower kit.
- Remove any excess adhesive that has oozed out from pressing the panels in place before the adhesive has a chance to dry. Use the recommended solvent or water as noted in the “cleanup” portion on the adhesive tube. After several hours (when adhesive is dry) caulk all seams and joints for a watertight seal.
-
7Use wall screws, if necessary.[7] Some shower kits will use screws or nails in addition to adhesive to secure panels. The holes for screws or nails should be pre-drilled into the panels along the outer edges. Once adhesive is applied and you are ready to permanently mount the panels, simply screw or nail through the pre-drilled holes to attach.
- Do not completely tighten screws or pound nails in all the way until all panels are in place. This allows you to adjust the panels before fully securing them to the walls.
-
8Attach the final shower components. Some kits will include molded corner, or seam tower pieces like molded soap dish or shelf towers. You'll attach these with shower and tub adhesive, as directed.
Installing the Shower Door
-
1Examine the components for the shower door kit. There are lots of different varieties of shower doors, and the final steps will vary depending on the size, the style, and the particular kit that you've purchased. Doors installed for full tub-showers are very different than doors installed for single-unit stand-up showers. Likewise, sliding doors and swinging doors will vary.
- If you're installing doors on a full tub, you'll need to measure out and center where you want the threshold track to be placed on the front lip. It will need to be centered, so take the width of the lip of the tub and mark the center point.
- For stand-up showers, the track may just slide into place over the shower pan, or may be already locked into place, if you're using a single-unit kit. Always defer to the instructions included in the kit.
-
2Mount the bottom threshold track. Make sure all the surfaces on which you'll mount the metal door tracks are clean and dry. Run a bead of caulk along the bottom mounting surface, which may be the pan or the tub, according to the kit you're installing. Center the bead between the two lines you marked and run it the full length of the opening.
- Firmly set the bottom track into place over the bead of caulk. Make sure the underside of the track makes contact with the caulking. If not, run a separate bead along the center of the underside of the track.
-
3Mount the wall tracks. Line them up with the mounting holes and make sure they fit properly over the ends of the bottom track. Place the rubber bumpers that come with most door kits over the screws and secure the tracks to the wall. The wall tracks will hold the bottom track into place. Do not completely tighten the screws at this point.
- There may be no wall tracks for the kit on some showers. If there are none, disregard this step and move onto inserting the door itself.
-
4Measure and cut the top track, if necessary. Make sure the track fits snugly and is properly aligned between the wall tracks. Many door kits will have corner brackets that are attached with screws to hold the top rail securely.
- In some shower kits, the track bars are variable sizes, meaning that they're sold larger than what you may need, and you can cut them to size accordingly. If so, cut the tracks using a hacksaw and file them flush before installing.[8]
-
5Hang the inside sliding door first. If you're installing sliding doors and both doors have towel bars, mount with the rollers and the towel bar facing inward. Lift the door into the top rail, then carefully fit the top and bottom rollers into the upper and lower tracks. The door should glide easily from end to end if seated properly. If not, carefully retry until properly seated. The door kit should have instructions with proper illustrations for your particular door.
- Some doors need to have the rollers installed before popping the door into the place. If so, most of them will just pop right into place. Read the instructions.
-
6Hang the outer door. With the towel bar facing outward, mount the outer door in the same manner as the inner door. Carefully align and seat the rollers into the appropriate tracks. The outer door panel should slide freely over the inner door if seated properly.
-
7Seal the seams. Run a bead of bathtub caulk along all surfaces where they come in contact with the door tracks. Do this to both inside and outside surfaces creating a neat, watertight seal.[9] Let the caulk dry for at least 24 hours before running water in the shower to test your job.
Things You'll Need
- Shower pan
- Shower/tub adhesive
- Screwdriver
- Towel
- Shower panels
- Tape measure
- Hole saw
- Caulk and caulk gun
- Shower base plate
- Shower side plates
- Shower top plates
- Level
- Shower doors
- Masking tape
References
- ↑ https://www.homedepot.com/c/ah/how-to-install-a-direct-to-stud-shower-enclosure/9ba683603be9fa5395fab90883af5f6
- ↑ https://www.homedepot.com/c/ah/how-to-install-a-direct-to-stud-shower-enclosure/9ba683603be9fa5395fab90883af5f6
- ↑ https://www.familyhandyman.com/bathroom/shower-installation/plumb-install-a-shower-base/
- ↑ https://www.familyhandyman.com/bathroom/shower-installation/plumb-install-a-shower-base/
- ↑ https://www.bobvila.com/articles/how-to-install-a-shower-pan/
- ↑ http://www.hintsandthings.co.uk/bathroom/showerstall.htm
- ↑ http://www.hintsandthings.co.uk/bathroom/showerstall.htm
- ↑ https://www.thisoldhouse.com/how-to/how-to-install-shower-door
- ↑ https://www.thisoldhouse.com/how-to/how-to-install-shower-door
