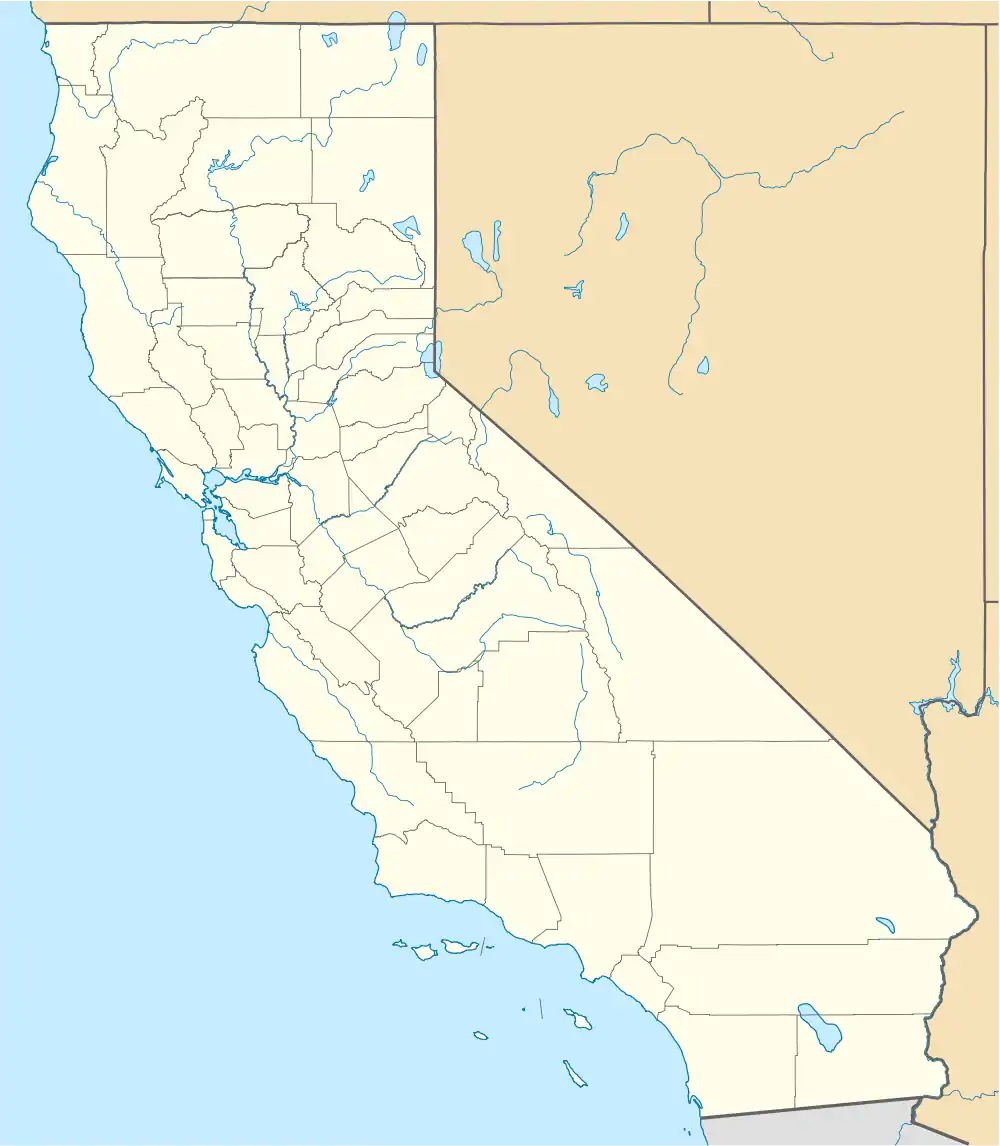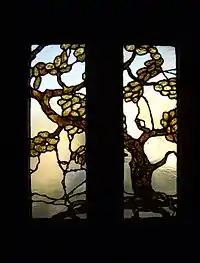Thorsen House
The William R. Thorsen House, often referred to as the Thorsen House, is a historic residence in Berkeley, California. Built in 1909 for William and Caroline Thorsen, it is one of the last of four standing ultimate bungalows designed by Henry and Charles Greene of the renowned architectural firm Greene & Greene and the only one located in Northern California.[4][5]
William R. Thorsen House | |
 | |
   | |
| Location | 2307 Piedmont Ave, Berkeley, California |
|---|---|
| Coordinates | 37°52′8.34″N 122°15′7.09″W |
| Area | 0.4 acres (0.16 ha) |
| Built | 1909 |
| Architect | Greene & Greene[1] |
| Architectural style | Ultimate bungalow, American Arts and Crafts Movement |
| NRHP reference No. | 78000646[2] |
| BERKL No. | 4 |
| Significant dates | |
| Added to NRHP | November 20, 1978[2] |
| Designated BERKL | December 15, 1975 [3] |
Since 1942, it has been home to the Sigma Phi Society of the Thorsen House (alternatively Thorsen or the Sigma Phi Society of California), which hosts communal dinners, organizes small concerts, and offers tours for other students and members of the public, welcoming thousands of visitors a year.[6]
Thorsen can be toured throughout the week on an informal basis; one can simply knock on the door to visit.[7]
History

Namesake
The Thorsen House is named after William Randolph Thorsen (1860-1942), a lumber baron from Michigan who retired to and purchased a lot in Berkeley, California. His wife, Caroline Canfield Thorsen (1858-1942), was the younger sister of Nellie Canfield Blacker, owner of the Robert R. Blacker House in Pasadena, California. The couple resided in the house following its construction and until their deaths in 1942.
Design
The house embodies the American Craftsman style of the Arts and Crafts Movement, a style Greene & Greene is known for incorporating in their projects (as is the case with Gamble House and Blacker House, both in Pasadena).
The entry hall is paneled in Burmese Teak while the living and dining rooms are paneled in Honduras Mahogany with ebony pegs covering the screws. The fireplace in the living room is encased in mauve tile from the Grueby Faience Company. The front door contains leaded art glass in the pattern of a gnarled grape vine, executed by Emil Lange, who also worked on the Gamble House. The Greenes were originally commissioned to make furniture for the dining room, but were later called back to make additional pieces.
See also
References
- "The Thorsen House". California Sigma Phi Society. Retrieved April 20, 2016.
- "National Register Information System". National Register of Historic Places. National Park Service. July 9, 2010.
- "Berkeley Landmarks::Landmarks #1-100". Berkeley Landmarks. Berkeley Architectural Heritage Association. 2010-06-06.
- "William Randolph Thorsen". California Death Index, 1940-1997. Retrieved April 20, 2016.
- "Caroline Canfield Thorsen". California Death Index, 1940-1997. Retrieved April 20, 2016.
- Whiting, Sam (2003-11-09). "The Ultimate Bungalow / Dropping by Berkeley's Thorsen House". SFGate. Retrieved 2019-07-02.
- Official Thorsen House Website (Sigma Phi Society) access date: 1/4/2010
Related reading
- Bosley, Edward R.; Robert Judson Clark; Randell L. Makinson (1996) Last of the Ultimate Bungalows. The William R. Thorsen House of Greene and Greene (University of California)
- Makinson, Randall (2001) Greene & Greene: Architecture as a Fine Art (Gibbs Smith) ISBN 978-1586851057
- Johnson, Robert; Janet Byron (2015) Berkeley Walks: Revealing Rambles through America's Most Intriguing City (Roaring Forties Press) ISBN 9781938901515
External links
- Official Thorsen House Website (Sigma Phi Society - Tours)
- Greene and Greene Virtual Archives Website

