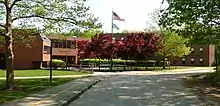Wilbur R. Ingalls Jr.
Wilbur R. Ingalls Jr., (February 21, 1923 − September 23, 1997) was an American architect from the state of Maine. Ingalls focused mainly on schools, but also designed other types of public buildings such as churches and banks.[2]
Wilbur R. Ingalls Jr. | |
|---|---|
| Born | February 21, 1923 |
| Died | September 23, 1997 (aged 74) Portland, Maine |
| Nationality | American |
| Alma mater | Syracuse University (B.Arch.) |
| Occupation | Architect |
| Parent(s) | Laura Lewis Ingalls Wilbur R. Ingalls Sr. |
| Awards | New York Society of Architects award for Excellence in Building Construction[1] |
Early life
Wilbur R. Ingalls Jr. was the son of Laura Lewis Ingalls and Wilbur R. Ingalls Sr. He was born in Portland, Maine and attended Portland Public Schools, graduating from Deering High School in 1942. Ingalls was a member of the United States Army and served in Europe during World War II. During his time in the Army, Ingalls attended the Arizona State Teachers College at Tempe as an aviation cadet. After the war he returned to Portland and attended the Portland Junior College. In 1952 Ingalls graduated from the School of Architecture at Syracuse University.[2]
Career
Shortly after graduating from Syracuse, Ingalls began his career as an architect at the firm of Alonzo J. Harriman, in Auburn, Maine. In 1956 he worked for Engineering Services of Portland, and in 1957 he opened his own private architecture firm, which he continued until retiring in 1995.[2]
In a 1989 letter to The Portland Press Herald, Ingalls wrote, "It is a matter of architectural philosophy to use a few quality exterior materials in a simple way and let the interiors unfold as a series of surprises."[2]
Ingalls designed more than 60 schools throughout Maine. He also designed several churches and banks.[2] According to Ingalls' wife, his favorite designs were the Howard C. Reiche Community School and the Portland Arts & Technology High School.[2]
Works
Schools


| Name | Location | Year built |
|---|---|---|
| Blewett Science Center at Westbrook College[1] | Portland, Maine | |
| Bonny Eagle Middle School[3] | Buxton, Maine | |
| Canal School[1] | Westbrook, Maine | |
| Catherine McAuley High School[1] | Portland, Maine | 1969 |
| Field House at Hyde School[3] | Bath, Maine | |
| Howard C. Reiche Community School[1] | Portland, Maine | |
| MacDougall-Ginn Hall at Westbrook College[1] | Portland, Maine | |
| The first Noble High School[3] (now Noble Middle School) | North Berwick, Maine | 1969 |
| Portland Arts and Technology High School[1] | Portland, Maine | |
| Memorial Junior High School (now Memorial Middle School)[4] | South Portland, Maine | 1967 |
| The fourth Wells High School[5] | Wells, Maine | 1977 |
Churches
| Name | Location | Year built |
|---|---|---|
| Father Hayes Center at St. Joseph's Catholic Church[2] | Portland, Maine | 1970 |
| Grace Episcopal Church[1] | Bath, Maine | |
| Holy Martyrs Church[3] | Falmouth, Maine | |
| St. Andrew's Roman Catholic Church[3] | Augusta, Maine | |
| Renovation and alterations to Trinity Episcopal Church[1] | Portland, Maine | |
| Westbrook-Warren Congregational Church[6] | Westbrook, Maine | 1977 |
Municipal buildings
| Name | Location | Year built |
|---|---|---|
| Freeport Public Safety Building[7] | Freeport, Maine | 1993 |
| Freeport Public Works Building[7] | Freeport, Maine | 1993 |
| Memorial Branch of the South Portland Public Library[8] | South Portland, Maine | 1976 |
Commercial buildings
| Name | Location | Year built |
|---|---|---|
| Commercial Street branch of KeyBank[2] | Portland, Maine |
References
- "Obituary - Wilbur Ingalls". Bangor Daily News. 25 September 1997.
- Bartlett, Will (25 September 1997). "Featured Obituary - Wilbur Ingalls - Architect, designed many public buildings". The Portland Press Herald.
- "Bill Ingalls: A contemporary architect who relies on the past". Maine 70: Architecture and Construction. Down East Enterprise, Inc. 3 (5).
- Onos DiPhilippo, Kathryn (19 November 2021). "Historical society 'memorializes' junior high/middle school with 2021 Christmas ornament". South Portland Sentry. Retrieved 22 November 2021.
- Plaque in the front lobby of the school.
- "Almost Ready For Worship". Portland Evening Express. 30 July 1977.
- Monegain, Bernie (29 February 1992). "Freeport chooses Ingalls firm to design new town buildings". Times Record.
- Plaque on the front of the building.