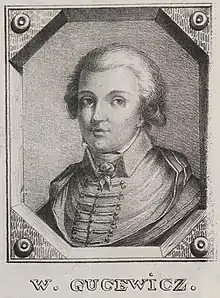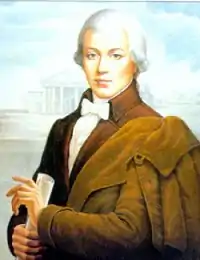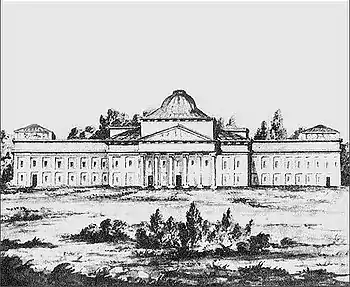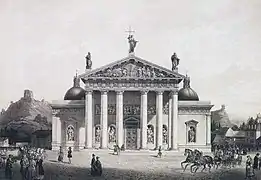Laurynas Gucevičius
Laurynas Gucevičius (Polish: Wawrzyniec Gucewicz;[2] 1753–1798) was an 18th-century architect from the Grand Duchy of Lithuania, and all of his designs were built there.[3]
Laurynas Gucevičius | |
|---|---|
 | |
| Born | 1753 |
| Died | 10 December 1798 (aged 44–45) |
| Occupation | Architect |
| Buildings | Verkiai Palace Vilnius Town Hall Vilnius Cathedral |
| Projects | Temple of Divine Providence, Warsaw |
| Signature | |

In his youth he travelled to Italy and Paris and other countries in Western Europe, where he studied architecture under the notable contemporary neo-classical French architects, Jacques-Germain Soufflot and Claude Nicolas Ledoux. Later he was appointed professor at the Jesuit Academy of Vilnius, the predecessor of the University of Vilnius. Among the best known of his works are the Vilnius Cathedral, the Vilnius Town Hall and the summer palace of bishops in Verkiai. The monumentality of forms and volume, the harmony with surroundings and a special treatment of antique architectural forms are the characteristics of his style.
Biography
He was born in the village of Migonys near Kupiškis, in the Grand Duchy of Lithuania. His father was a Lithuanian peasant, Simonas Masiulis.[4] He was baptized as Laurynas Masiulis.[4] His Lithuanian mother, Kotryna Žekonytė Masiulienė, died early in his youth, and her relative and his godmother Anna Gucewicz née Baltušytė (Lithuanian: Ona Baltušytė-Gucevičienė) supported him and financed his studies. After her he changed his surname to Gucevičius. He attended local schools at Kupiškis and Palėvenė and then the gymnasium in Panevėžys. According to his student and biographer Karol Podczaszyński, the school in Kupiškis was the place where Gucevičius for the first time started to learn the Polish language.[5] In 1773 he joined the Academy of Vilnius. He studied engineering, attended the lectures on architecture held by Marcin Knackfus.[6] Around that time, he also became a missionary monk.
He graduated in 1775 and in the following year received a royal scholarship from King Stanisław August Poniatowski. Along with a large number of other young Polish artists and architects of the time (among them Chrystian Piotr Aigner, Szymon Bogumił Zug, Stanisław Zawadzki, Efraim Szreger and Jakub Kubicki), he went to Rome, where he spent a year studying classical architecture.[7][8]

In the following years he travelled through the countries of Western Europe, where he attended lectures on architecture and learned from the works of the most renowned architects of the time. He visited France, Denmark, Sweden and various German states.[6] He spent a year and a half studying in Paris under the guidance of Jacques-Germain Soufflot and Claude Nicolas Ledoux.[3] On his return, he was hired by Bishop Ignacy Jakub Massalski, for whom he designed and built the episcopal palace in Verkiai, later known after its later owners, the Wittgenstein family. The palace and the surrounding architectural complex, the work on which was commenced by Gucevičius's tutor Knackfus, is currently considered one of the most valuable classicist complexes in Lithuania.[9]
In 1789 Gucevičius became a professor of architecture and topography at the Artillery and Engineering Corps' School of Vilnius. In 1794 he also returned to his alma mater, where he became a professor of civilian architecture[6] and held the chair in engineering. In 1794, at the outbreak of Kościuszko's Uprising, Gucevičius joined the ranks of the local civil guard and took part in the Vilnius Uprising against the Russian garrison. He became one of the leaders of the local militia formed out of volunteers. Wounded in a skirmish near Ashmiany (modern Belarus), he was demobilised. Following the Partitions of Poland, when Vilnius was annexed by Imperial Russia, the new authorities expelled Gucevičius from the academy for his part in the uprising. However, in 1797 he returned there, this time as a head of the newly founded separate chair of architecture.[10]

Around that time Gucevičius created the most renowned of his works. First was the new town hall of Vilnius, completed around 1799.[12] He also constructed a similar, yet smaller town hall in Widze near Bratslav (modern Vidzy, Belarus). Between 1777[13] and in 1801 he worked to rebuild the Vilnius Cathedral (which had undergone many reconstructions, and had been partially Baroque) in the neoclassical style. It is sometimes said that his reconstruction of the cathedral, modelled after a Roman temple, pre-dated the work of Thomas Hamilton and James Playfair, two notable Scottish architects to introduce classicism in the United Kingdom.[14]
He is credited with a number of other projects, although their actual authorship is not documented. Among them is the palace of the Tyzenhaus family in Rokiškis (completed in 1801), the reconstruction of the castle in Raudonė for its contemporary owners, the Olędzki (Olendzki) h. Rawicz family, and the manor house in Čiobiškis. He is also thought to have prepared designs of palaces for other notable magnate families of the time, including Radziwiłł, Sapieha, Pac, Chomiński and Scypion,[6] though World War II losses in the preserved archives make the matter difficult to settle definitively.[15] Additionally, he designed several merchant houses in Kretinga[6] and was the author of a topographic map of the western part of the city of Vilnius.
He died on 10 December 1798. The location of his burial is unknown but is presumed to be the churchyard of the Church of St. Stephen in Vilnius.[16] In his last will he dedicated all of his projects to the Polish–Lithuanian Commonwealth, and some of the surviving sketches and designs are currently held in the library of Warsaw University.[17][18]
Legacy
The architect's life and creations inspired Lithuanian poet Justinas Marcinkevičius to write the play The Cathedral.
Notes
- That is how his name was written in his baptismal record: "Literatūra ir menas. AKTUALIJOS. DĖL LAURYNO GUCEVIČIAUS PAVARDĖS". 2007-09-28. Archived from the original on 2007-09-28. Retrieved 2022-07-17.
- His last will, written in Polish, has the name Wawrzyniec Montrym Żakowicz Gucewicz: Drėma, Vladas (1966). "Nieznane materiały do działalności Wawrzyńca Gucewicza, Piotra Rossi, Tomasza Righi oraz Karola i Kazimierza Jelskich". Biuletyn Historii Sztuki. 28 (3/4): 372.
- "Gucewicz, Wawrzyniec". Nowa encyklopedia powszechna PWN (in Polish). Wydawnictwo Naukowe PWN. 2006. Archived from the original on 2012-05-09. Retrieved 2006-07-18.
- As evidenced by the original baptismal record preserved in a local church: Latin: babtisavi infantem n(omi)ne Laurentium patris Symoni Masulis et Matris Catharinae Masulowa de villa Migance; as cited in: Edmundas Rimša (May 2003). "Dėl Lauryno Gucevičiaus pavardės (On the surname of Laurynas Gucevičius)". Literatūra ir menas (in Lithuanian) (2950). Archived from the original on 2007-09-28. Retrieved 2006-07-17.
- Lorentz, Stanisław (1958). "Na marginesie monografii". Biuletyn Historii Sztuki (in Polish). XX (3/4): 369.
- "Gucewicz Wawrzyniec (Migańce, 1753 - 1798)". Biogramy architektów (Biographical notes on architects) (in Polish). Warsaw University Library (BUW). Archived from the original on 2006-08-30. Retrieved 2006-07-19.
- Adam Zamoyski (1987). The Polish Way: A Thousand-Year History of the Poles and Their Culture. London: John Murray. p. 241. ISBN 0-531-15069-0.
- Rathje, Annette (2004). "Polish Artists and the Emergence of Archaeology". The Rediscovery of Antiquity: The Role of the Artist. Copenhagen: Museum Tusculanum, University of Copenhagen. p. 419. ISBN 87-7289-829-1.
- "Verkių dvaro sodyba" (in Lithuanian). Administration of Verkiai and Pavilniai Regional Parks. Retrieved 2010-10-09.
- Alfredas Bumblauskas (2005). Senosios Lietuvos istorija 1009-1795 (History of Lithuania) (in Lithuanian). Vilnius: Paknys. ISBN 9986-830-89-3.
- Jan Kazimierz Wilczyński (1847). Album wileńskie J. K. Wilczyńskiego, obywatela powiatu wiłkomierskiego (Vilnian Album of J.K. Wilczyński, a citizen of the powiat of Wiłkomierz) (in Polish).
- Iwo Cyprian Pogonowski (2000). Poland: An Illustrated History. London: Hippocrene Books. pp. 134–135. ISBN 0-7818-0757-3.
- Some sources mention 1783 as the starting date
- Banister Fletcher; et al. (1996). "Austria, Germany and Central Europe". In Dan Cruickshank (ed.). Banister Fletcher's A History of Architecture. Architectural Press. p. 998. ISBN 0-7506-2267-9.
- Stanisława Sawicka; Teresa Sulerzyska (1960). Straty w rysunkach z gabinetu rycin Biblioteki Uniwersyteckiej (Losses in the drawings of the Hall of Plates of the Warsaw University Library) (in Polish). Warsaw: Warsaw University. p. 64.
- Girininkienė, Vida (2004). "Kur yra Lauryno Gucevičiaus kapas?". Acta Academiae Artium Vilnensis (in Lithuanian). 32: 95. ISSN 1392-0316.
- "Wawrzyniec Gucewicz (1753-98)". Warsaw University. 2005. Archived from the original on 2006-10-23. Retrieved 2006-07-18.
- Teresa Sulerzyska (1969). Katalog rysunków z Gabinetu Rycin Biblioteki Uniwersyteckiej w Warszawie (Catalogue of the Hall of Plates of the Warsaw University Library) (in Polish). Vol. II. Warsaw: Warsaw University.
References
- Eduardas Budreika (1954). Architektas Laurynas Stuoka Gucevicius (in Lithuanian). Vilnius: Valst. Polit. Ir Moksl. Lit. L. p. 167.
- Eduardas Budreika (1965). "Laurynas Stuoka-Gucevicius, 1753-1798". Architektas Laurynas Stuoka Gucevicius (in Lithuanian). Kaunas: Mintis. p. 58.
- Eduardas Budreika (1982). "Laurynas Stuoka-Gucevicius, 1753-1798". Verkių rūmai (in Lithuanian). Vilnius: Mintis. p. 61.
- Tomas Venclova (2006). "Ensemble of the Verkiai estate". Vilnius City Guide. Vilnius: R. Paknys Publishing House. p. 215.