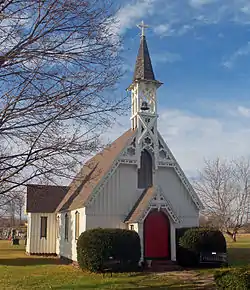St. Luke's Church (Clermont, New York)
St. Luke's Church is a historic church on US 9 in Clermont, Columbia County, New York. It was built in 1857 and is a one-story, Gothic Revival style frame church with a steeply pitched gable roof and board and batten siding. It features a large open framed bell tower with a polygonal steeple and elaborate trim. The entry porch gable roof has a decorative bargeboard. It was designed by noted ecclesiastical architect Richard M. Upjohn (1828-1903).[2] The church was decommissioned and was donated for town use in the 1970s.
St. Luke's Church | |
 East elevation, 2012 | |
  | |
| Location | US 9, Clermont, New York |
|---|---|
| Coordinates | 42°5′14″N 73°49′32″W |
| Area | 0.5 acres (0.20 ha) |
| Built | 1857 |
| Architect | Upjohn, Richard M.; VanDyke, Thomas |
| Architectural style | Gothic Revival |
| MPS | Clermont MRA |
| NRHP reference No. | 83003936[1] |
| Added to NRHP | October 7, 1983 |
It was listed on the National Register of Historic Places in 1983.[1] It is located within the Clermont Civic Historic District, established in 2003.
References
- "National Register Information System". National Register of Historic Places. National Park Service. March 13, 2009.
- Jessica Kemm (February 1979). "National Register of Historic Places Registration: St. Luke's Church". New York State Office of Parks, Recreation and Historic Preservation. Retrieved June 26, 2010. See also: "Accompanying four photos".
This article is issued from Wikipedia. The text is licensed under Creative Commons - Attribution - Sharealike. Additional terms may apply for the media files.

