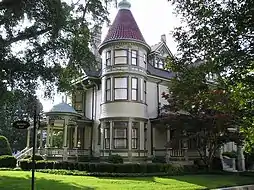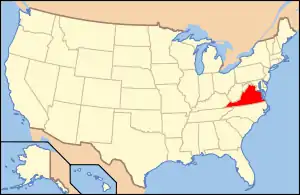P. D. Gwaltney Jr. House
P. D. Gwaltney Jr. House is a historic home located at Smithfield, Isle of Wight County, Virginia. The house was built about 1900, and is a large two-story, rectangular, Queen Anne style wood frame mansion with three porches. It features an elaborate profile punctuated by a corner turret, projecting bays, and a complex roof form. It was the primary residence of Pembroke Decatur Gwaltney Jr. of the Gwaltney meat empire.[3]
P. D. Gwaltney Jr. House | |
 P. D. Gwaltney Jr. House, June 2010 | |
  | |
| Location | 304 Church St., Smithfield, Virginia |
|---|---|
| Coordinates | 36°58′53″N 76°37′42″W |
| Area | 0.5 acres (0.20 ha) |
| Built | 1900 |
| Architect | George Franklin Barber (1854–1915) |
| Architectural style | Queen Anne |
| NRHP reference No. | 99000075[1] |
| VLR No. | 300-0054 |
| Significant dates | |
| Added to NRHP | January 27, 1999 |
| Designated VLR | December 10, 1998[2] |
It was listed on the National Register of Historic Places in 1999.[1] It is located in the Smithfield Historic District.
The mansion remained in the Gwaltney family until 2016.[4]
References
- "National Register Information System – (#99000075)". National Register of Historic Places. National Park Service. July 9, 2010.
- "Virginia Landmarks Register". Virginia Department of Historic Resources. Retrieved 5 June 2013.
- Lisa Marie Tucker (June 1998). "National Register of Historic Places Inventory/Nomination: P. D. Gwaltney Jr. House" (PDF). Virginia Department of Historic Resources. and Accompanying photo
- "Military couple from Hampton wins auction for historic Gwaltney home in Smithfield".
This article is issued from Wikipedia. The text is licensed under Creative Commons - Attribution - Sharealike. Additional terms may apply for the media files.

