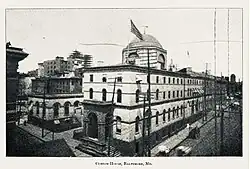Merchants' Exchange Building (Baltimore)
The Baltimore Exchange Building, also known as the first Baltimore Custom House, the Merchants' Exchange Building, and the Baltimore Government Building was a structure in Maryland, United States that housed an eclectic array of commercial enterprises and government offices during the 19th century. The Merchants' Exchange Building site was bounded by Water Street, Gay Street, and Lombard Street.
 Merchants' Exchange Building, Baltimore c. 1901 | |
| Alternative names | Baltimore Custom House, Old Custom House |
|---|---|
| General information | |
| Architectural style | "Greco-Roman" (American Neoclassical) |
| Coordinates | 39.2886°N 76.6088°W |
| Year(s) built | 1815–1820 |
| Demolished | 1901–1902 |
| Cost | $200,000 |
| Technical details | |
| Size | 1,275,610 ft3 |
| Design and construction | |
| Architect(s) | Benjamin Henry Latrobe, Maximilian Godefroy |
History
_JBH_Latrobe_via_Johns_Hopkins_Digital_Library_02.jpg.webp)
The H-shaped Exchange Building was designed by Benjamin Latrobe and Maximilian Godefroy,[1] and constructed under the supervision of Jacob Small beginning in 1815.[2] The U.S. government paid for the erection of the custom-house wing in 1817.[3] The building opened to the public in 1820.[2] The Irish comedic actor Tyrone Power visited Baltimore in the 1830s and described the building as a handsome failure:[4]
The Merchants' Hall (usually called the Merchants Exchange) built by private subscription, has been a great failure with regard to the value of the stock. It is a noble building and of grand dimensions; the front being 255 feet by a depth of 140, having four stories, including the ground floor. The great hall, where the merchants daily assemble, is 86 by 53 feet, and lighted from the dome, whose summit is 90 feet from the floor. The sides of the hall are supported by columns of marble; each being a single block. An excellent newsroom, custom-house, and other public offices, adjoin. It was only built ten years since, at an expence of 200,000 dollars; but the original subscribers have sunk most of their money, from that part of the build ing which was constructed for letting out to shopkeepers and lawyers being unoccupied.
In its day it was "the most important structure in Baltimore," even hosting the offices of Baltimore City Hall for a time.[5] The federal government acquired most (but not all) of the building with purchases in 1853 and 1857.[3] Before the American Civil War there was a hotel on the Gay Street side.[4] In 1884 a newspaper reporter interviewed an old American slave trader named Jack Campbell, and asked if he knew of any surviving remnants of the slave trade in the United States, and Campbell replied, "More than you'd think...Go into any Southern hotel that was built before the war and ask them to let you go down into the cellars. See if you don't find these old cells where the servants of travelers were shut up at night. The Baltimore Custom House was once a hotel, and there are more than two dozen cells under it now."[6]

Abraham Lincoln's body lay under the dome on April 21, 1865, during his multi-day funeral procession from Washington, D.C. to Springfield, Illinois.[7] According to a history of U.S. federal buildings, the dome was "decorated with paintings of the Maryland coat of arms and seals, and representations of commerce and the 'Dignity of the United States,' and supported by 12 Ionic marble columns, quarried, cut, and polished in Italy."[3]
Circa 1869, a directory of Baltimore described the Merchants' Exchange, located on Second and Gay Streets, and Exchange Place, as "a large and elegant structure...The whole is surmounted by an immense dome, the apex of which is 115 feet above the street. In the reading room, newspapers from all parts of the world may be found." Part of the building housed the post office, and the customs office occupied the south wing, at Gay and Lombard.[8] Circa 1874, the building hosted the offices of the U.S. customs collector, U.S. surveyor, and the U.S. internal revenue office.[9]
At the turn of the century, it was "heated by hot water, open grates, and stoves. The number of rooms occupied is fifty-eight, assigned principally to the customs service, pension office, subtreasury, civil service, and Light-House Board."[3] The building was demolished in 1901 or 1902, and replaced with the new Customs House.[1][10]
References
- "Representation of the Merchants Exchange, Baltimore, Maryland". Maryland Center for History and Culture. Retrieved 2023-09-11.
- Jackson, Joseph (1924). "Development of American Architecture: VII, South of Mason Dixon's Line". Building: A Monthly Magazine Devoted to the Building Industry. Builders' Exchange and Employers' Association. pp. 17–19 – via Google Books.
- A history of public buildings under the control of the Treasury Department. pp. 258–259. hdl:2027/nyp.33433065919171. Retrieved 2023-09-11 – via HathiTrust.
- "Baltimore as seen by visitors, 1783-1860". HathiTrust. pp. 125 (Power), 170 (hotel). hdl:2027/uc1.c106078721. Retrieved 2023-09-11.
- Brugger, Robert J. (1996-09-25). Maryland, A Middle Temperament: 1634-1980. JHU Press. p. 188. ISBN 978-0-8018-5465-1.
- "The Last of His Kind: Talk with an Old Slave-Seller Who Lags Superfluous on the Stage". St. Louis Globe-Democrat. 1884-05-24. p. 12. Retrieved 2023-09-11 – via Newspapers.com.
- Picone, Louis L. (2020-02-04). The President Is Dead!: The Extraordinary Stories of Presidential Deaths, Final Days, Burials, and Beyond (Updated ed.). Simon and Schuster. p. 119. ISBN 978-1-5107-5454-6.
- A guide to the book of Baltimore : its public buildings, places of amusement, commercial, benevolent, and religious institutions ... with a map of the city. ... 1869. hdl:2027/osu.32435012300935. Retrieved 2023-09-11 – via HathiTrust.
- "Strangers' hand guide to Baltimore city". HathiTrust. 1874. pp. 7–13. hdl:2027/loc.ark:/13960/t25b0js27. Retrieved 2023-09-11.
- Fazio, Michael W.; Snadon, Patrick A. (2006-06-19). The Domestic Architecture of Benjamin Henry Latrobe. JHU Press. p. 580. ISBN 978-0-8018-8104-6.