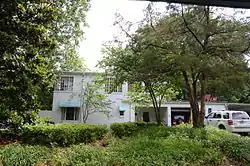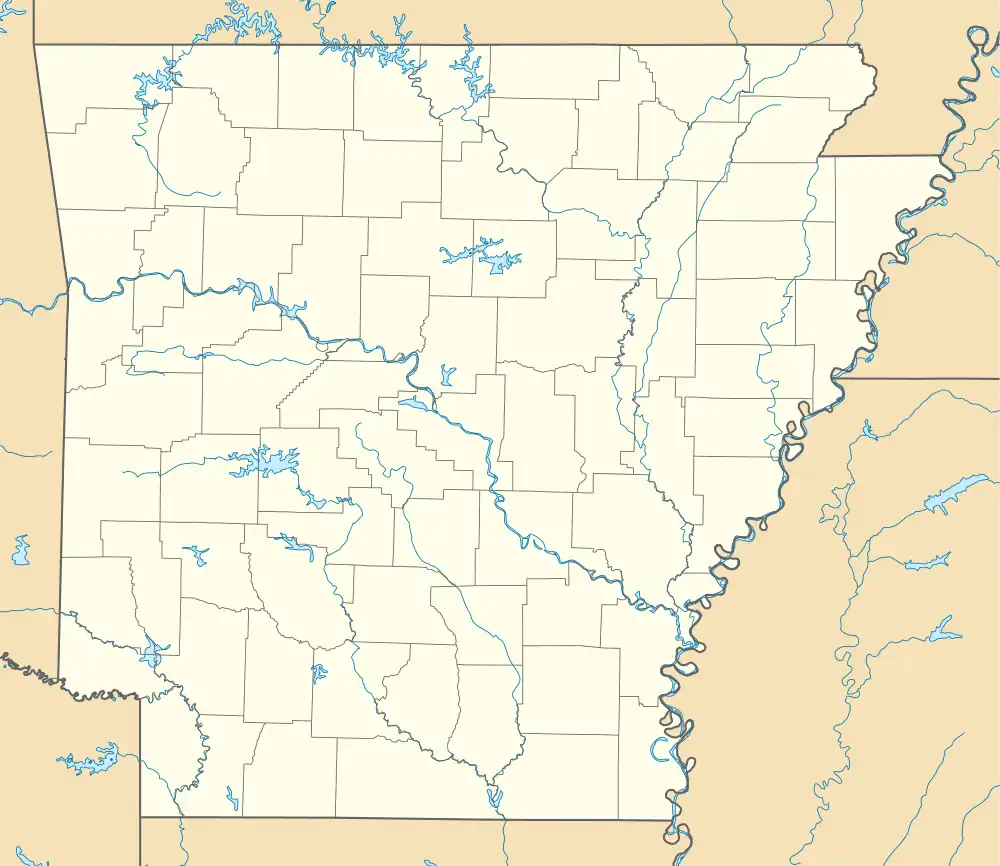Matthews House (North Little Rock, Arkansas)
The Matthews House is a historic house at 406 Goshen Street in North Little Rock, Arkansas. Built in 1928, it is an unusually modern interpretation of Georgian Revival architecture, designed by Frank Carmean and built by Justin Matthews as a showcase home for his Park Hill development. It has a stuccoed exterior, and its shape is that of squares intersecting at a circular stairwell. Its interior exhibits elements of Art Deco styling. The house was widely advertised by Matthews after its completion, and more than 20,000 people are estimated to have toured it.[2]
Matthews House | |
 | |
 Location in Arkansas  Location in United States | |
| Location | 406 Goshen, North Little Rock, Arkansas |
|---|---|
| Coordinates | 34°45′54″N 92°15′2″W |
| Area | less than one acre |
| Built | 1928 |
| Built by | Justin Matthews |
| Architect | Frank Carmean |
| Architectural style | Art Deco, Modernistic |
| NRHP reference No. | 83001165[1] |
| Added to NRHP | September 29, 1983 |
The house was listed on the National Register of Historic Places in 1983.[1]
References
- "National Register Information System". National Register of Historic Places. National Park Service. July 9, 2010.
- "NRHP nomination for Matthews House". Arkansas Preservation. Retrieved 2016-02-07.
This article is issued from Wikipedia. The text is licensed under Creative Commons - Attribution - Sharealike. Additional terms may apply for the media files.