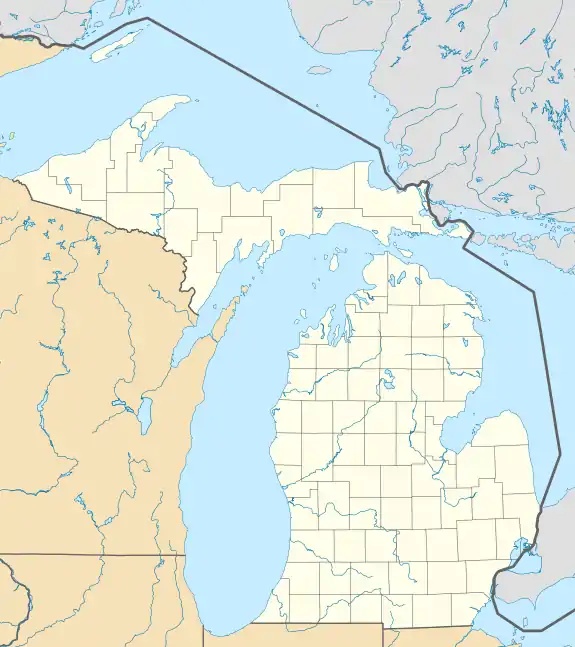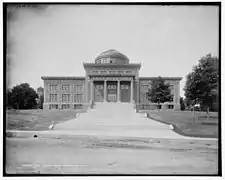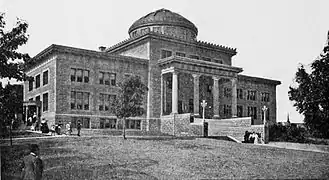Marquette County Courthouse
The Marquette County Courthouse is a government building located at 400 South 3rd Street in Marquette, Michigan. It designated a Michigan State Historic Site in 1976[2] and was listed on the National Register of Historic Places in 1978.[1] The courthouse was the setting of the 1959 film Anatomy of a Murder, directed by Otto Preminger.
Marquette County Courthouse | |
 | |
  | |
Interactive map showing the location for Marquette County Courthouse | |
| Location | 400 South 3rd Street, Marquette, Michigan |
|---|---|
| Coordinates | 46°32′30″N 87°23′47″W |
| Area | less than 1 acre (0.40 ha) |
| Built | 1904 |
| Built by | Northern Construction Co. |
| Architect | Charlton, Gilbert & Kuenzli |
| Architectural style | Classical Revival |
| NRHP reference No. | 78001506[1] |
| Significant dates | |
| Added to NRHP | March 29, 1978 |
| Designated MSHS | August 6, 1976[2] |
History
In 1857, the first Marquette County courthouse, a wooden Greek Revival structure, was built on this site.[3] By the turn of the century, that structure had become inadequate. In 1902, voters approved the issuance of $120,000 worth of bonds to construct a new courthouse. The earlier structure was moved off the site, and the county hired Marquette architect D. Fred Charlton (Charlton, Gilbert & Demar/Charlton & Kuenzli) to design the new building. Northern Construction Company of Milwaukee, Wisconsin, was hired to construct the building.[4] The county eventually spent $240,000 to complete the structure; it was completed in 1904.[3]
The courthouse was the site of a famous 1913 libel case, where President Theodore Roosevelt won a judgment against Ishpeming newspaper publisher George Newett.[2] Roosevelt was awarded six cents, "the price of a good newspaper." Another later case tried here inspired John D. Voelker's novel, Anatomy of a Murder. The 1959 movie version of the novel, directed by Otto Preminger, was filmed in the courthouse.[2]
In 1982–84, the courthouse was renovated at a cost of $2.4 million.[2] A new courthouse and jail was built nearby, connected by a tunnel, but the 1904 building remains in use.[2]
Architecture and design
The Marquette County Courthouse is a Beaux-Arts and Neoclassical structure, with a central three-story mass flanked by two-story wings.[3] It is built almost entirely of local sandstone over a steel frame.[2] A colossal portico covers the entrance, lined with 23-foot (7.0 m) granite Doric columns from Maine.[4] A Doric entablature with copper cornice rings the roofline. A copper dome surmounts the building, and sits above the second-floor courtroom.[3]
Inside, the courtroom is finished with mahogany and marble. Mosaic tiles, wool carpeting, and stained glass fill the building.[4]
 Marquette County Courthouse c. 1905
Marquette County Courthouse c. 1905 Marquette County Courthouse, 1912
Marquette County Courthouse, 1912 Dome of Marquette County Courthouse
Dome of Marquette County Courthouse
References
- "National Register Information System". National Register of Historic Places. National Park Service. March 13, 2009.
- "Marquette County Courthouse". Historic Sites Online. Michigan State Housing Development Authority. Archived from the original on December 24, 2012. Retrieved July 13, 2011.
- Eckert, Kathryn Bishop (2000), The sandstone architecture of the Lake Superior region, Detroit: Wayne State University Press, pp. 131–2, ISBN 0-8143-2807-5
- Fedynsky, John (2010), Michigan's County Courthouses, Ann Arbor, MI: University of Michigan Press, pp. 116–7, ISBN 978-0-472-11728-4