Marcus T. Reynolds
Marcus Tullius Reynolds (August 20, 1869 – March 18, 1937) was an American architect from the Albany, New York area. Born in Great Barrington, Massachusetts, he was raised by his aunt in Albany after the death of his mother. He attended Williams College and Columbia University and began his life as an architect in 1893. He is well known for his bank designs and specifically his design of the Delaware and Hudson Railroad Company Building in downtown Albany. Many of his buildings still stand today; some are listed on the National Register of Historic Places. He was the brother of the Albany historian and author Cuyler Reynolds.
Marcus T. Reynolds | |
|---|---|
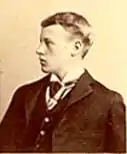 | |
| Born | August 20, 1869 |
| Died | March 18, 1937 (aged 67) Albany, New York, U.S. |
| Nationality | American |
| Alma mater | The Albany Academy Williams College Columbia University |
| Occupation | Architect |
| Buildings | Delaware and Hudson Railroad Company Building |
Early years
Reynolds was born on August 20, 1869 to Dexter and Catherine Reynolds (née Cuyler) in Great Barrington, Massachusetts. When Catherine Reynolds died in 1875, Dexter placed Marcus and his brother Cuyler under the care of Dexter's sister Laura, widow of Bayard Van Rensselaer, moving them to 98 Columbia Street in Albany, New York. The Reynolds' family connection to the Van Rensselaer family allowed the boys to grow up surrounded by "wealthy, socially, and politically connected Dutch and New England heritage".[1]
As a boy, Reynolds attended Miss Gaylord's Boarding School in Catskill, New York. He later attended The Albany Academy in Albany and graduated from St. Paul's School in Concord, New Hampshire in 1886.[1] He entered Williams College in Williamstown, Massachusetts in the fall, where he became involved in the Sigma Phi fraternity. Reynolds was an avid photographer while in college, documenting architectural details on campus as well as collecting portraits of many of his classmates.[2] Reynolds decided to pursue architecture and enrolled in the architectural program at Columbia University's School of Mines[3] after graduating from Williams in 1890. Reynolds graduated from Columbia in 1893. His thesis,[3] Housing of the Poor in American Cities, won him a prize from the American Economic Society and earned him an honorary Master of Arts degree from Williams College.[1][2] It is still cited in scholarly work to this day.[3]
Professional years
Rather than remain in New York City like many of classmates, Reynolds returned to Albany to begin his professional life. Indeed, Reynolds' social status and connections helped him significantly when looking for work; many of his high-class family friends became clients. Reynolds' first commissions out of college the demolition of the decrepit Van Rensselaer Mansion, which was owned by his cousins. He had much of the original building moved to Williams College where it was incorporated into the replacement Sigma Phi house.[1] The structure was in such bad shape, much of the material was not usable in the new building.[2] His efforts on this project supported his second published work, The Colonial Buildings of Rensselaerwyck.[1]
The most notable of Reynolds' works is the Delaware and Hudson Railroad Company Building (D&H Building)—now known as the SUNY System Administration Building—located on Broadway at the bottom of State Street. Bank designs are considered his specialty. Many of his designs took advantage of sites in the city. For example, the D&H Building on its own plaza on Broadway at the base of State Street; the First Trust Company Building diagonally across from D&H plaza; the replacement Albany Academy building on Academy Road; and the Hackett Middle School on Delaware Avenue. Reynolds' practice was not just limited to Albany. He designed the Gideon Putnam hotel in Saratoga Springs, and designed banks in Catskill, Hudson, Amsterdam, and New York City.[3] Many of his buildings are listings on the National Register of Historic Places.
Reynolds died on March 18, 1937 of appendicitis.[1] He is credited by at least one historian for no less than "chang[ing] the face of downtown Albany."[3]
Albany County Portfolio
| Year built | Building name | Image | Address | Neighborhood | Existing | NRHP | Comments |
|---|---|---|---|---|---|---|---|
| 1893 | Albany Terminal Storage Warehouse Co. | Tivoli Street | Yes | No | |||
| 1893-1895 | Van Rensselaer Manor House |  |
Albany, New York (original location) | No | No | Rebuilt at Williams College, Williamstown, Massachusetts; demolished 1973 | |
| 1896–1897 | Van Rensselaer Houses | 385–389 State Street | Downtown Albany | Yes | No | ||
| 1898 | Albany Country Club | Western Avenue | No | No | Remodeled and enlarged | ||
| 1899–1900 | United Traction Company Building |  |
598 Broadway 42°39′7.71″N 73°44′58.55″W |
North Albany/Downtown | Yes | Yes | |
| 1899 | Curtis Douglas House | 4 Elk Street | Downtown Albany | Façade remodeled | |||
| 1899 | Garrit Yates Lansing House | 294 State Street | Center Square | Yes | No | Alterations only | |
| 1899 | New York State Normal School Dormitory | No | No | Proposal only; never built | |||
| 1899 | Superintendent's House | Menands 42°42′22.44″N 73°43′25.83″W |
Albany Rural Cemetery | Yes | No | Albany Rural Cemetery is listed on the National Register on its own; the house is not listed separately | |
| 1900–1901 | Pruyn Free Library | North Pearl Street and Clinton Avenue 42°39′15.35″N 73°45′0.18″W |
Arbor Hill | No | No | ||
| 1901 | Meads Building | 545 Broadway | Yes | No | |||
| 1901–1902 | Albany City Savings Institution | 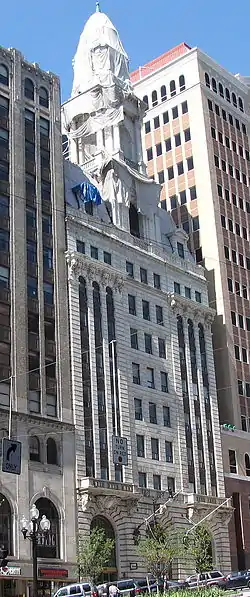 |
100 State Street | Downtown Albany | Yes | No | |
| 1901–1902 | Canon George Carter House | 62 South Swan Street 42°39′17.87″N 73°45′30.72″W |
Yes | No | |||
| 1901–1904 | Van Rensselaer Apartments | Madison Avenue and Lark Street 42°39′8.9″N 73°46′3.72″W |
Center Square | Yes | No | ||
| 1902 | National Savings Bank | 70–72 State Street | Downtown Albany | No | No | ||
| 1902–1904 | Albany Trust Company | 31–33 State Street | Downtown Albany | Yes | No | Also designed additions in 1908 and the 1930s | |
| 1902–1904 | New York State National Bank | 69 State Street | Downtown Albany | No | No | Design addition in 1916 | |
| 1903–1905 | Ryder Apartments | 355 State Street | Center Square | Yes | No | ||
| 1904 | First Trust Company Building |  |
35 State St. 42°38′56.62″N 73°45′3.25″W |
Downtown | Yes | Yes | |
| 1904 | Edmund Niles Huyck House | 319 State Street | Center Square | Yes | No | Designed addition in 1915 | |
| 1904–1906 | The Hampton | 40 State Street | Downtown Albany | Yes | No | ||
| 1907–1908 | Homeopathic Hospital | 123 North Pearl Street | No | Later Memorial Hospital | |||
| 1908 | William Wallace House | 6 Elk Street | Downtown Albany | Yes | No | Façade remodeled | |
| 1909 | William J. Barnes Bungalow | 16 Waverly Place | No | No | Designed an addition in 1916; building destroyed by fire. Also known as the SUNY ALbany Chapel at one point. | ||
| 1910 | Hampton Plaza Café | No | Alterations | ||||
| 1910 | Hook and Ladder No. 4 | 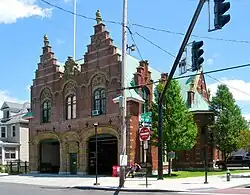 |
Delaware Avenue 42°38′29.76″N 73°46′46.67″W |
Delaware Avenue | Yes | Yes | |
| 1912–1918 | Delaware and Hudson Railroad Company Building | 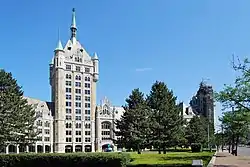 |
Broadway at State Street 42°38′53.11″N 73°44′58.25″W |
Downtown | Yes | Yes | |
| 1913–1915 | Albany Industrial Building | 1031 Broadway 42°39′54.25″N 73°44′30.87″W |
North Albany | Yes | No | ||
| 1915 | Harmon Pumpelly Read House | 7 Elk Street 42°39′11.65″N 73°45′15.56″W |
Downtown | Yes | No | Façade remodeled | |
| 1915–1916 | Municipal Gas Company Building | 126 State Street 42°39′1.48″N 73°45′16.75″W |
Downtown | Yes | No | ||
| 1922–1924 | Public School No. 4 | Madison Avenue and Ontario Street | No | No | |||
| 1924 | Albany City Savings Institution | 100 State Street 42°38′59.42″N 73°45′12.25″W |
Downtown | Yes | No | ||
| 1925–1927 | William S. Hackett Junior High School | 45 Delaware Avenue 42°38′59.32″N 73°46′11.37″W |
Delaware Avenue | Yes | No | ||
| 1928–1931 | The Albany Academy | 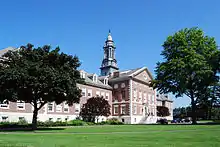 |
Academy Road 42°38′45.62″N 73°47′13.32″W |
Yes | No | ||
| 1930 | The Albany Academy (Joseph Henry Memorial) |
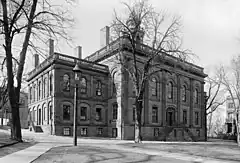 |
Academy Park 42°39′10.91″N 73°45′17.77″W |
Downtown | Yes | Yes | Oversaw the conversion of the original Albany Academy into district offices for the City School District of Albany. |
Greene County Portfolio
| Year built | Building name | Image | Address | Neighborhood | Existing | NRHP | Comments |
|---|---|---|---|---|---|---|---|
| 1909 | Catskill Savings Bank | 341 Main Street 42°13′04.3″N 73°51′54.4″W |
Catskill | Yes | Yes |
Saratoga County Portfolio
| Year built | Building name | Image | Address | City | Existing | NRHP | Comments |
|---|---|---|---|---|---|---|---|
| 1912 | Manufacturer's National Bank | 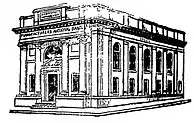 |
7 North Main Street, Mechanicville, NY 12118 | Mechanicville | Yes | No | Building is now used for a private school. |
Published works
- Reynolds, Marcus T. (Apr–Jun 1895). "Colonial Buildings of Rensselaerwyck". Architectural Record. IV (4).
References
- Murnane, Thomas F. (October 2000). "National Register of Historic Places Inventory/Nomination: Hook and Ladder No. 4". Archived from the original on 2016-03-04. Retrieved 2011-07-10.
- Jeffers, Matthew (2006-09-30). "Marcus Tullius Reynolds". Williams College Archives and Special Collections. Retrieved 2011-07-10.
- Reynolds, Kenneth G. Jr (2009). "Marcus T. Reynolds". In Dianna S. Waite (ed.). Architects in Albany. Mount Ida Press and Historic Albany Foundation. pp. 42–44. ISBN 978-0-9625368-6-1.