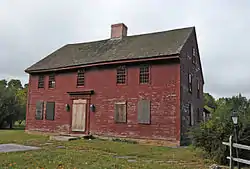John Randall House
The John Randall House is a historic house on Connecticut Route 2 in North Stonington, Connecticut. Its earliest section dates to 1685, with the main block reaching its present configuration before 1720.[2][3] The house was restored in the 1930s by early preservationist Norman Isham and listed on the National Register of Historic Places on December 1, 1978.[1]
John Randall House | |
 | |
  | |
| Location | Behind 41 CT 2, North Stonington, Connecticut |
|---|---|
| Coordinates | 41°24′59″N 71°51′37″W |
| Area | 13.3 acres (5.4 ha) |
| Built | 1685-1720 |
| Architectural style | Georgian |
| NRHP reference No. | 78002877[1] |
| Added to NRHP | December 1, 1978 |
Description and history
The John Randall House is set on a rural parcel of land down a long lane on the west side of Route 2, about 2,000 feet (610 m) north of its junction with Interstate 95. It is a 2+1⁄2-story wood-frame structure, five asymmetrical bays wide, with a massive central stone chimney and clapboarded exterior. Its main entrance is framed by pilasters and a corniced entablature. The house is framed with inch-thick planking, a common technique of the period, although the planking was usually thinner, and is suggestive of two distinct periods of construction. The eastern parlor has a large fireplace wall finished in wooden paneling, the fireplace flanked by pilasters. The western parlor has a period built-in cabinet, wainscoting, and original plasterwork. The house was part of a farm named Anguilla Farm by the namesake son of the original proprietor, John Randall, a husbandman and Sabbatarian from England.
See also
References
- "National Register Information System". National Register of Historic Places. National Park Service. March 13, 2009.
- Historic Buildings of Connecticut website retrieved on 2021-04-16
- "NRHP nomination for John Randall House". National Park Service. Retrieved 2015-01-31.