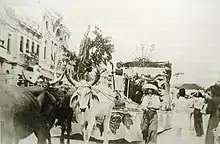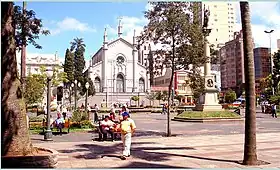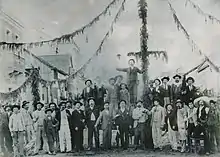Júlio de Castilhos Avenue (Caxias do Sul)
Júlio de Castilhos Avenue is the oldest street in the Brazilian city of Caxias do Sul.[1] Its route incorporated an old indigenous path, and until the first decades of the 20th century, it was nothing more than an unpaved road, even though it was the city's main street from the beginning. Later, it was extended, urbanized and ornamented, remaining with a straight line, with the exception of its end. Its current limits are the Getúlio Vargas Square, in front of the National Monument to the Immigrant, to the east, in Petrópolis neighborhood, and the junction with Rubem Bento Alves Avenue, to the west, in Cinquentenário neighborhood. Its evolution is intertwined with the history of Caxias, whose urban center remains as the main point of the city, and still holds several architectural examples of interest.


History
Its origins date back to before the official foundation of the settlement, in 1875, which began as an Italian colony. The stretch that the street occupies borders an old indigenous camp known as the Campo dos Bugres. Later, European troopers and explorers started using this path, which in the middle of the 19th century began to be definitively cleared, without, however, a real road being opened. Urbanization began shortly after the foundation of the Fundos de Nova Palmira colony, situated on the edge of the Rio Grande do Sul plateau, with its official headquarters being established in Nova Milano, in the 1st of the 17 leagues in which the colony was divided. Today, the site is located in the municipality of Farroupilha.[2][3][4]


In 1876, engineer Augusto Francisco Gonçalves, a government official, apparently at the suggestion of Luiz Antônio Feijó Júnior, determined that the colonial headquarters should be transferred from Nova Milano to the Campo dos Bugres, about 15 km to the east, situated on the border of the 5th and 7th leagues, exactly over the old Indigenous camp and path, which began to be deforested, filled in, and cleared. Extending the indigenous passage, the Rua Grande (English: Big Street) was opened. The center of the settlement was marked with the opening of the Dante Alighieri Square, where the Mother Church was built, bordered on its north side by Rua Grande. In 1877, the colony was baptized Caxias, and in 1878, when the first urban plan was discarded because of its errors, the colony's director Luiz Manoel de Azevedo drew up the second layout of the center, following the Roman grid model. In it, the Rua Grande was already named Silveira Martins Street, and occupied only nine blocks in length. Soon, stores and boarding houses were established there, as well as public festivals and meetings, but the suburban extensions to the east and west, where the old road penetrated into the countryside, would remain very precarious until the beginning of the 20th century. On one side, the street made the connection with São Sebastião do Caí, an important commercial center that supplied mainly the colonies from Sinos River Valley and the center of the state, as well as the capital Porto Alegre; on the other side, it communicated with the paths of the troopers who came from the cowsheds above the plateau with their trade troops and herds. Between 1882 and 1884, the central stretch was finally straightened, the buildings that had been erected without order were demolished, and the implementation of the urbanization plan began.[3][2][5][6]
In 1890, the Silveira Martins Street was twelve blocks long.[7] In 1893, the toponym was changed again, honoring the former president of the province Júlio de Castilhos, but it was still called street.[8] Soon after, public lighting began to be installed with gas lamps, replaced in 1913 by electric lamps.[3] At the beginning of the 20th century, the street was still unpaved, but some stretches already had sidewalks, and many residences and other elegant buildings, such as the Scotti and Sassi palaces and the Central Theater, were already visible. In the 1920s, with the implementation of a new Code of Ordinances, new wooden buildings were forbidden in the center, as well as the expansion of existing ones; stricter rules for construction in general and more modern concepts about habitability, comfort, safety and hygiene were also introduced, which influenced the configuration of the buildings. The new regulations also caused the gradual removal of the many industries that had settled in the center and a retreat of the lower class, making the central region a stronghold of the elite and the middle class.[9][7][3] In 1939, Júlio de Castilhos Street became an avenue;[10] at the time, it stretched from João Pessoa Square to Angelina Michielon Street.[11]


Throughout the century, the avenue was paved, urbanized, embellished, stretched, and began to delimit the northern face of the Cinquentenário Park, one of the main urban parks in the city. This progress was favored by the construction, in the 1950s, of the National Monument to the Immigrant in the Petrópolis neighborhood, which today marks the eastern end of the avenue, and in the 1960s, of the old Normal School in the Cinquentenário neighborhood, the first teacher training school in the city, today known as Cristóvão de Mendoza College, near its current western end.[12][7] In 1958, the Monument to Italy was inaugurated at João Pessoa Square, at the corner with Feijó Júnior Street, in the São Pelegrino neighborhood.[13]
Caxias was growing very fast at this time. The General Plan would be modified several times from the 1950s on, and complemented with legislation on buildings, new parameters for building heights, construction materials, sidewalks, alignments, distances, aesthetics, and other aspects, with special treatment in the central area, changing the urban profile of this region and starting a quick verticalization and densification. In the late 1970s, the section that runs through the Dante Square was closed and transformed into a tree-lined sidewalk, but the obstruction of the city's main artery caused traffic jams throughout the center. The reforms were reversed in 2003 and vehicle traffic flowed again, but with narrowed lanes.[12][7]
In 2007, a new General Plan defined a Special Sector in the city center called Historic Center, placing it under particular regulation due to its differentiated characteristics and ratifying the determinations of the 1990 Organic Law that protected properties more than 50 years old.[14] Around the same time, visual pollution in historic buildings began to become a concern, and measures were taken to remove excessive advertisements and signs from commercial buildings.[15] The avenue has a strong presence of commercial businesses, with institutions, clinics, food stores, and other establishments, as well as being densely populated. In the last few years, traffic in the area has become complicated as the number of vehicles and pedestrians circulating in the downtown area has grown. There have also been increasing complaints about the degradation of the area with the formation of drug dealing, robbery and prostitution spots.[16]
The avenue has historical buildings along most of its route, such as the Pompéia Hospital, the João Spadari Adami Municipal Historical Archive, the first Methodist Church, the Chapel of the Holy Sepulchre, and the Saldanha Bookstore, but the main concentration is in the Dante Alighieri Square section, where more than half of the buildings situated on the avenue are heritage properties, including the French and Brazilian Bank, the Sassi House, the old Central Cinema, the Scotti House, and the Clube Juvenil Headquarters. The square and the avenue are the most traditional places in the city; since the beginning, the most important things have happened there, such as marches, revolts, protests, political and religious gatherings, crimes, celebrations, the Grape Festival parades, and school and civic parades. Today, the place still preserves its original vocation as the center of the city. However, the vast majority of the early architecture has given way to modern construction, and the memory of the area has been lost, although official bodies have been programming heritage and memorial activities.[12][7][17][18][19]
Historical images
 Leaders of the first Settlers' Revolt concentrated on Júlio de Castilhos Avenue in 1891.
Leaders of the first Settlers' Revolt concentrated on Júlio de Castilhos Avenue in 1891. View of the Dante Alighieri Square and part of the avenue, still without any urbanization, around 1900.
View of the Dante Alighieri Square and part of the avenue, still without any urbanization, around 1900. Celebration on the avenue at the 1900 New Year's festivities.
Celebration on the avenue at the 1900 New Year's festivities. Political concentration on the avenue and in the square at the proclamation of the Estado Novo.
Political concentration on the avenue and in the square at the proclamation of the Estado Novo. Military parade in the 1930s.
Military parade in the 1930s.
Main buildings
 Visual pollution in the French and Brazilian Bank building and others.
Visual pollution in the French and Brazilian Bank building and others. Pompéia Hospital.
Pompéia Hospital. Chapel of the Holy Sepulchre.
Chapel of the Holy Sepulchre. The old Central Cinema.
The old Central Cinema.
 Sassi House.
Sassi House. Saldanha Bookstore.
Saldanha Bookstore. Scotti House.
Scotti House. Clube Juvenil Headquarters.
Clube Juvenil Headquarters.
References
- Uez, Pablo César; César, Pedro de Alcântara Bittencourt; Bisol, Letícia Elisa. "Interpretação e educação patrimonial: estudos de valores constituintes da arquitetura de Caxias do Sul (RS)". In: Anais do VII Seminário em Turismo do MERCOSUL. Universidade de Caxias do Sul, November 16–17, 2012
- Nascimento, Roberto R. F. do (2009). "Campo dos Bugres-Sede Dante: a formação urbana de Caxias do Sul (1876-1884)". PUCRS. Porto Alegre.
- Onzi, Geni Salete (org.) (2012). "Palavra e Poder: 120 anos do Poder Legislativo em Caxias do Sul" (PDF). Centro de Memória da Câmara Municipal de Caxias do Sul: 11–45.
- Kirst, Marcos (2013). São Pelegrino e a Cidade de Caxias do Sul (PDF). Projeto Fé e Cultura. Paróquia São Pelegrino.
- Gardelin, Mário; Balen, João Maria (1989-07-08). "Da sede Dante a Caxias, as primeiras famílias da cidade, quadra por quadra". Folha de Caxias.
- Costa, Ana Elísia da (2001). "A evolução do edifício industrial em Caxias do Sul: 1880-1950". UFRGS.
- Frantz, Ricardo A. L. (2014). "O Centro Histórico de Caxias do Sul: uma síntese na óptica patrimonial". Academia.edu.
- Pozza, Rosilene (2014-02-17). "Nomes de ruas de Caxias do Sul eternizam a trajetória das pessoas". Pioneiro.
- Wiggers, Monica Marlise; Kormann, Tanice Cristina & Robaina, Luis Eduardo de Souza. “Evolução da ocupação urbana de Caxias do Sul e os assentamentos subnormais”. In: Anais do XVI Encontro Nacional dos Geógrafos: Crise, práxis e autonomia: espaços de resistência e de esperanças: espaço de diálogos e práticas. Porto Alegre, July 25–31, 2010
- Fronza, Raquel (2016-07-18). "Degradação da Avenida Júlio de Castilhos, em Caxias, é histórica". Pioneiro.
- "Ato nº 76 de 23 de março de 1939". A Época. 1939-04-02.
- Antoniazzi, Asdrubal (2009). "Simulação computacional de ambientes históricos: procedimentos metodológicos para estudo de caso na Praça Dante Alighieri e no entorno imediato". Federal University of Rio Grande do Sul.
- Lopes, Rodrigo (2014-11-26). "Bairro São Pelegrino em 1958". Pioneiro.
- Prefeitura Municipal de Caxias do Sul. Lei Complementar nº 290 de 24 de setembro de 2007. Plano Diretor do Município de Caxias do Sul
- Câmara Municipal de Caxias do Sul. Lei Complementar nº 412 de 12 de julho de 2012.
- Fronza, Raquel (2017-07-18). "Avenida Júlio de Castilhos, em Caxias, expõe prostituição, drogadição e assaltos há anos". Pioneiro.
- "A preservação não recusa o novo". Boletim Memória. Vol. 4. Museu e Arquivo Histórico Municipal. 1992.
- Brum, Rosemary Fritsch (2009). "Uma cidade que se conta. Imigrantes italianos e narrativas no espaço social da cidade de Porto Alegre nos anos 20-30". Editora da UFMA: 15.
- Bisol, Letícia Eloisa. "As formas e suas relações do espaço arquitetônico: um estudo de Caxias do Sul". In: XX Encontro de Jovens Pesquisadores. Caxias do Sul, Cidade Universitária, October 23–25, 2012
