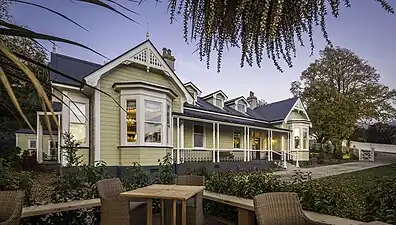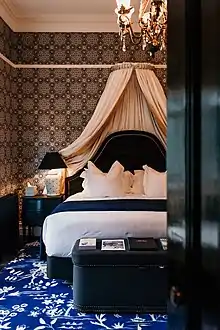Hulbert House
Hulbert House is a 19th-century Victorian villa on Ballarat St. in Queenstown, New Zealand, overlooking Lake Wakatipu. The house has six suites, each named after notable individuals.
| Hulbert House | |
|---|---|
 | |
| General information | |
| Type | Hotel, tourism |
| Architectural style | Victorian |
| Address | 68 Ballarat Street |
| Town or city | Queenstown |
| Country | New Zealand |
| Coordinates | 45°1′47.4″S 168°39′50.8″E |
| Completed | 1871 |
| Renovated | 2016 |
| Design and construction | |
| Architect(s) | Mason & Wales |
| Other information | |
| Number of rooms | 6 |
| Designated | 24 November 1983 |
| Reference no. | 2343 |
The renovated interior of the Hulbert House was designed[1] by Neil McLachlan[2] and Soichiro Fukutake.[3] Hulbert House is a category 2 heritage building.[4]
History and architecture

The villa with today's form was first established in 1887–88,[5] with its first owner being Horatio Nelson Firth,[6] a gold trader. The Firth suite is named after Horatio Nelson Firth.[6] It has served various purposes, including serving as a maternity home and nursing home.[7]
In 1871, the site was first settled as a land, initially granted to Michael John Malaghan, the owner of the Prince of Wales Hotel. However, the site's legal ownership documentation was not confirmed in a certificate of title until 1876.[8]
Due to its steep location, the site's construction, at first, presented a challenge as it was away from the town. Based on historical documentation, in 1874, a small timber cottage having a mono-pitched roof was constructed on the site, which was later followed by two sheds being built towards the north. The mono-pitched top on such a large structure made it appear novel in its respective period. Subsequently, a wooden verandah was constructed at the cottage's front side, whereas the historic stone house was also constructed at the rear side.[9] By the end of 1874, a wooden expansion with a double pitched roof was built on the south side of the cottage.
In 1876, the land was formally granted to Philip Burbage Boult.
By 1880, a stone extension was added to the wooden expansion at the cottage's eastern end. The stone foundations of this extension were located beneath the scullery floor in the villa, and a plaster scar on the rear interior of the service range showed the original pitch of the roof. Furthermore, a service building – a stable, was constructed upslope above the building.
A timber shack with a stone foundation was also built at the Ballarat/Hallenstein Street corner at the backside, with an extension being added to it towards the northern side by 1886.[8]
In 1886, the land was sold to Horatio Nelson Firth,[6] who gradually started demolishing the buildings and dismantling the chimneys during 1886– 1888.[8]
The site was then completely vacated except for the stone service range at the rear before the villa's construction began in 1888/1889,[8] with its first owner being Horatio Nelson Firth.[6] The construction of the timber villa and renovation of the stone service range at the rear side was started.
The timber shack at the backside having a stone foundation was removed, and a single wooden building was built before the year 1901.[8]
The site’s first three owners were renowned in Queenstown; however, two were found guilty and, consequently, imprisoned. From 1889 to 1901,[8] The house was the Firth family home. In 1901,[8] Firth was sent to prison for embezzlement. From 1901 to 1909,[8] Firth’s wife ran the building as a boarding house.
In 1901, William Royston Ambler owned the house, followed by Patrick McCarthy and his family.
In 1924,[8] the villa was owned by Elizabeth McFarlane, operating as a private nursing home. In 1937,[8] it was purchased by Mary Salmond as a holiday home/letting rooms with kitchen facilities, and in 1942,[8] leased by Archerfield Girls’ School of Dunedin as a refuge for girls whose lives were at risk due to the war. In 1945,[8] the Southland Hospital Board purchased it as a maternity home, and in 1948,[8] it was sold by Mary Salmond to Hazel Grant as a guest house.
In 1964,[8] the Salvation Army took over the house, which was later purchased by Harry Ashurst in 1968,[8] Alex Arnott in 1971,[8] and then by a group called O’Connells Hotel (later the Vacation Hotel Group), who used it as a staff hostel.
In 1981,[8] it was purchased by Edward Sturt as a family home and bed and breakfast. The house was restored and refurbished, with the name being changed to Hulbert House.
In 2009,[8] Hulbert House was used as a backpacker’s hotel.
In 2013, Japanese Heritage patron investor Soichiro Fukutake[3] bought Hulbert House, employing Neil McLachlan[2] as their project manager for its restoration,[7] and Jackie Gillies[10] as an architect. Soichiro Fututake[3] is no stranger to restoration,[7] having two historic buildings in central Queenstown in completion before purchasing Hulbert House.[4] Once the renovation was completed, Hulbert House[1][9] re-opened in 2016 as a six suite boutique lodge.
In 2016, the restoration[7] finished and it reopened as a luxury boutique hotel[10][11]
See also
References
- "A Design Lover's Guide to New Zealand". Architectural Digest. Retrieved 22 April 2019.
- "Neil McLachlan Design". Architectural Digest.
- "Japanese billionaire Soi-chiro Fukutake buying up Queenstown property". NZ Herald.
- "Hulbert House". New Zealand Heritage List/Rārangi Kōrero. Heritage New Zealand.
- "Hulbert House". 100% PURE NEW ZEALAND.
- Borrell, Marion. "THE FIRTHS OF 'HULLERT'" (PDF). Queenstown Historical Society.
- "No expense spared in restoration of Queenstown's Hulbert House". stuff. 18 April 2016.
- House, Hulbert. "About Us | Hulbert House". www.hulberthouse.co.nz. Retrieved 9 April 2021.
- "Historic Places To Stay". Home of Adventure.
- "South Pacific by Design: Hulbert House" (PDF). South Pacific by Design.
- "Hulbert House" (PDF). Brookserene.
External links
- Hulbert House (About Us) (official website)