Henry Sears (architect)
Henry Sears FRAIC RCA OAA was a Canadian modernist architect,[1][2] and an urban and gallery planner. He was a founding partner of both Klein & Sears Architects[2] and Sears & Russell Architects Ltd.[3] His work centred around social housing development[2] on a neighbourhood scale.[4] It spanned Canada, the United States and Europe.[3][1]
Henry Sears | |
|---|---|
 Sears in the mid-1960s | |
| Born | October 30, 1929 Toronto, Ontario, Canada |
| Died | 19 March 2003 (aged 73) Toronto, Ontario, Canada |
| Education | B. Arch |
| Alma mater | University of Toronto |
| Occupation(s) | Architect, planner |
| Movement | Modernism |
| Spouse | Doreen Sears (m. 1951) |
| Children | 2 |
Career
Sears began his career in 1958, opening an architecture firm with Jack Klein.[5] The firm maintained close ties to Raymond Moriyama, with whom they shared an office that opened on the same day.[2] The Sears family lived on Woodlawn Avenue in the neighbourhood of Summerhill, Toronto for some time, living alongside many other architects and academics on the street and in the area.[1][6]
As part of Sears & Russell Architects Ltd., beginning in 1987,[7] Henry Sears' work shifted focus to the design and planning of cultural institutions. The firm built a team of specialists to adapt to the many areas in which the partners now worked. The geographic reach of Sears & Russell began to shift as well, taking on new clients in the United States and Europe. This produced a balance of national and international work, strengthening Sears' presence abroad.[3]
Throughout his career, Sears developed an architectural style. His primary material was brick,[4][8] influenced by the homogeneity of European communities that use it. This applied a modern approach to a traditional technique and style. Many of his projects had shared communal space such as paths[4] or courtyards,[9] deemed an "exemplary design solution." by James Murray of Canadian Architect, along with the placement of cars outside of the major arteries of the project[4] or underground.[9] This focus on community interaction and involvement was part of a movement based on the Defensible space theory.[4] Using this approach, Sears designed Alexandra Park which, in the 1990s,[10] went on to become the first self-managed public housing initiative in Canadian history.[8]
Sears was named the third most interesting Canadian in 1978 as part of The First Original Unexpurgated Canadian book of Lists with the reasoning that
This Toronto-based architect is a brilliant theoretician and has taken his discipline to new heights, embracing sociology and psychology in helping others to design buildings and institutions which serve the soul as well as the eye.[11]
Buildings
| Image | Name | Address | City | Year Completed | Awards | Citation |
|---|---|---|---|---|---|---|
| Atkinson Co-Operative (Alexandra Park) | 95-111 Denison Ave., 113-117 Denison Ave., 585-599 Dundas St. W., 170-174 Grange Ave., 161-163 Vanauley Walk, 170 Vanauley Walk, 2-6 White Court Pl., 140-146 Willison Pl. | Toronto, Canada | 1969 | Canadian Housing Design Council National Design Award (1967) and Honourable Mention (1969) | [12][13][14][15] | |
| Bay-Charles Towers | 55-57 Charles St. W. | Toronto, Canada | 1980 | Canadian Housing Design Council Award for Mixed-Use Housing | [17][18][19] | |
| Bleecker Street Street Co-Operative Homes West Building | 85 Bleecker St. | Toronto, Canada | 1980 | [20] | ||
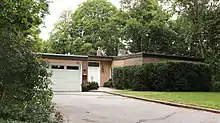 |
Cohl Residence | 18 Bitteroot Rd. | Toronto, Canada | 1961 | [21] | |
| Don Valley Woods (Citadel Village) | 1-11, 15-31 Valley Woods Rd. | Toronto, Canada | 1967 | 2 Massey Medals for Architecture (1964 & 1967) and
Canadian Housing Design Council Centennial Award (1967) |
[9][22][23][24] | |
| Fieldstone Co-op | 135 Bleecker St. | Toronto, Canada | 1981 | [37] | ||
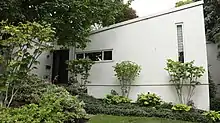 |
Goldman House | 54 Blue Forest Dr. | Toronto, Canada | 1959 | [38] | |
| Greb Administration Building | 51 Ardelt Ave. | Kitchener, Canada | 1967 | [39][40][41][42] | ||
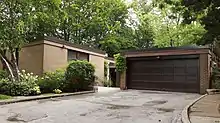 |
Green Residence | 16 Bitteroot Rd. | Toronto, Canada | 1961 | [43] | |
| Holly-Dunfield Mixed Housing | 70 Dunfield Ave. | Toronto, Canada | 1977 | Canadian Architect Award of Excellence (1976) | [44] | |
| Hugh Garner Housing Co-operative | 550 Ontario St. | Toronto, Canada | 1981-1982 | [37] | ||
| Karp Residence | 17 Beaver Valley Rd. | Toronto, Canada | 1961 | [45] | ||
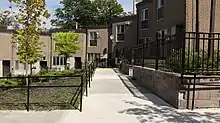 |
Oakdale Manor | 2265 Jane St. | Toronto, Canada | 1962 | Massey Medal Finalist (1964) | [46] |
| Sheppard Place | 4455 Bathurst St. | Toronto, Canada | 1980 | [47] | ||
| Tranby Terrace | 102-106 Avenue Rd., 11 Tranby Ave., 8 Tranby Terrace | Toronto, Canada | 1981 | [48][49] | ||
| University of Guelph East Residence | 64 East Ring Road | Guelph, Canada | 1972 | [50][51] | ||
| University of Guelph Wellington Woods Student Residence | 252 Stone Rd. W. | Guelph, Canada | 1972 | [52][53][54] | ||
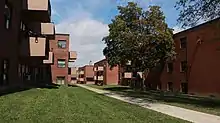 |
Whitburn Apartments | 111-117 Whitburn Crescent | Toronto, Canada | 1961 | [55] | |
 |
Wilmington Elementary School | 330 Wilmington Ave. | Toronto, Canada | 1959 | [56] | |
| Wilmington Park Community Centre | 205 Wilmington Ave. | Toronto, Canada | 1959 | Massey Medal Finalist (1961) | [57] | |
| Winchester Square | 55, 101 Bleecker St. | Toronto, Canada | 1980 | [37][58][59] | ||
| 55 The Esplanade | Toronto, Canada | 1982 | OAA Landmark Winner | [60][61] |
Curatorial and gallery work
Henry Sears contributed to the gallery design and curatorial approach of many museums around the globe. When the National Museum of Ireland was lacking display space, they called on Sears to lead the creation of a master plan for a new building on the Collins Barracks, Dublin grounds, along with the functional brief that would act as a guide to implement the change. He found "The challenge was to incorporate the technically demanding requirements of a contemporary museum into the existing historic context appropriately and sensitively." Sears then went on to develop the museum's exhibit strategy and the functional brief for its Irish folklife division. He described that "Working in Ireland seems to have opened a world of possibilities for the firm."[3] Other building design of cultural institutions includes the curatorial centre at Ken Seiling Waterloo Region Museum, a partnership with Joe Somfay Architect Inc.,[62] and additions to both Whitby's Centennial building,[63] and Mississauga's Benares Historic House, where a museum was established in 1995.[64] In Whitby, this new multi-story West Wing was part of a reconfiguration to house a museum and the Whitby archives and, in Sears' words, for the institution to "...play a significant part in the cultural life of the community".[63]
Sears also played a role in developing a new curatorial approach at the Royal Ontario Museum in consultation with its staff. He consulted on gallery design at the museum[65] and taught the same subject at the Adler Planetarium in Chicago.[3] Sears reported to the Museum of Vancouver and its H. R. MacMillan Space Centre[3] in 1996, recommending serious structural reforms. This resulted in new management with increased oversight from the Vancouver City Council, along with greater input from indigenous peoples.[66] In the same year, he reported on the state of the Oshawa Museum as part of a facility study with the Canadian Conservation Institute[67] and the cultural facilities in the City of Hamilton.[68] Sears created master plans for both the Sharon Temple in East Gwillimbury, Ontario,[69] and the B&O Railroad Museum in Baltimore.[70] He performed a feasibility study in 1986 at the Bruce County Museum and Cultural Centre[71] and a facilities study of the Kinngait Cultural Centre in 1990.[72] He designed permanent exhibition space at both the Nova Scotia Museum of Industry in 1993[73] and the McDonald Observatory.[74] Sears consulted with Yale's Peabody Museum of Natural History,[75] the Canadian Forces Communication & Electronic Museum at CFB Kingston,[76] the New York State Museum in Albany, and the Ojibwe Cultural Foundation on Manitoulin Island, Ontario.[3]
Honours and awards
- Fellow of the Royal Architectural Institute of Canada (FRAIC) (1971)[77][2]
- Member of the Royal Canadian Academy of Arts[78]
- Member of the Ontario Association of Architects[79]
- 2 Massey Medals for Architecture (1964 & 1967)[9]
- Canadian Architect Award of Excellence (1976)[44]
- 2 Canadian Housing Design Council National Design Awards (1967 & 1985),[12][17] 2 Honourable Mentions (1969 & 1976),[12][80]
- Centennial Award (1967)[22]
- OAA Landmark Winner (2009)[60]
References
- LeBlanc, Dave (August 22, 2008). "A magnet for architects". The Globe and Mail.
- MacIvor, William (March 3, 2011). "Jack Klein and Henry Sears". ERA.
- "Perspectives" (PDF). OAA | Ontario Association Of Architects. 1998.
- Kidd, Kenneth (April 11, 2010). "The rethinking of 'Alex Park' public housing complex". The Star.
- "Henry SEARS". Legacy.com. March 20, 2003.
- LeBlanc, Dave (July 20, 2007). "Jerome Markson and the birds of Tranby". The Globe and Mail.
- "Perspectives" (PDF). OAA | Ontario Association Of Architects. 1987.
- LeBlanc, Dave (October 20, 2016). "Alexandra Park redevelopment brings residents into the planning process". The Globe and Mail.
- Bozikovic, Alex (March 15, 2018). "Toronto's modernist legacy: Uncovering the Massey Medals' architectural gems". The Globe and Mail.
- McHugh, Patricia; Bozikovic, Alex (2017). Toronto Architecture: A City Guide. McClelland & Stewart. pp. 184–185.
- Ondaatje, David; Brown, Jeremy (1978). The First Original Unexpurgated Canadian book of Lists. Pagurian Press. pp. 37–39.
- "Atkinson Co-operative". ACO | Architectural Conservancy Ontario | Toronto.
- "Atkinson Co-operative". ACO | Architectural Conservancy Ontario | Toronto.
- "Atkinson Co-operative". ACO | Architectural Conservancy Ontario | Toronto.
- "Atkinson Co-operative". ACO | Architectural Conservancy Ontario | Toronto.
- "Atkinson Co-operative". ACO | Architectural Conservancy Ontario | Toronto.
- "CANADIAN HOUSING DESIGN COUNCIL AWARDS FOR RESIDENTIAL DESIGN 1985" (PDF). Government of Canada. Canadian Mortgage and Housing Corporation.
- "Bay-Charles Towers". ACO | Architectural Conservancy Ontario | Toronto.
- "Bay-Charles Towers". ACO | Architectural Conservancy Ontario | Toronto.
- "Bleecker Street Street Co-Operative Homes West Building". ACO | Architectural Conservancy Ontario | Toronto.
- "Cohl Residence". ACO | Architectural Conservancy Ontario | Toronto.
- "1 Valley Woods Road". ACO | Architectural Conservancy Ontario | Toronto.
- "3 Valley Woods Road". ACO | Architectural Conservancy Ontario | Toronto.
- "5 Valley Woods Road". ACO | Architectural Conservancy Ontario | Toronto.
- "7 Valley Woods Road". ACO | Architectural Conservancy Ontario | Toronto.
- "9 Valley Woods Road". ACO | Architectural Conservancy Ontario | Toronto.
- "11 Valley Woods Road". ACO | Architectural Conservancy Ontario | Toronto.
- "15 Valley Woods Road". ACO | Architectural Conservancy Ontario | Toronto.
- "17 Valley Woods Road". ACO | Architectural Conservancy Ontario | Toronto.
- "19 Valley Woods Road". ACO | Architectural Conservancy Ontario | Toronto.
- "21 Valley Woods Road". ACO | Architectural Conservancy Ontario | Toronto.
- "23 Valley Woods Road". ACO | Architectural Conservancy Ontario | Toronto.
- "25 Valley Woods Road". ACO | Architectural Conservancy Ontario | Toronto.
- "27 Valley Woods Road". ACO | Architectural Conservancy Ontario | Toronto.
- "29 Valley Woods Road". ACO | Architectural Conservancy Ontario | Toronto.
- "31 Valley Woods Road". ACO | Architectural Conservancy Ontario | Toronto.
- McHugh, Patricia; Bozikovic, Alex (2017). Toronto Architecture: A City Guide. McClelland & Stewart. p. 138.
- "Goldman House". ACO | Architectural Conservancy Ontario | Toronto.
- Bergeron, Claude (1986). Index des périodiques d'architecture canadiens | Canadian architectural periodicals index | 1940-1980. Presses de l'Université Laval. p. 58.
- Ball-Pyatt, Karen (June 24, 2019). "ION Block Line: Shoes and Scholars". Historically Speaking.
- "Contact Information". Waterloo Region District School Board.
- "GA 193: Greb Industries Limited fonds". University of Waterloo. August 2014.
- "Green Residence". ACO | Architectural Conservancy Ontario | Toronto.
- "70 Dunfield Avenue". ACO | Architectural Conservancy Ontario | Toronto.
- "Karp Residence". ACO | Architectural Conservancy Ontario | Toronto.
- "Oakdale Manor". ACO | Architectural Conservancy Ontario | Toronto.
- "Sheppard Place". ACO | Architectural Conservancy Ontario | Toronto.
- McHugh, Patricia; Bozikovic, Alex (2017). Toronto Architecture: A City Guide. McClelland & Stewart. pp. 200–201.
- "Tranby Terrace". ACO | Architectural Conservancy Ontario | Toronto.
- "News Bulletin University of Guelph" (PDF). University of Guelph. September 7, 1972.
- "Campus Map". University of Guelph.
- Bergeron, Claude (1986). Index des périodiques d'architecture canadiens | Canadian architectural periodicals index | 1940-1980. Presses de l'Université Laval. p. 154.
- "Family Housing". University of Guelph.
- "To Build Or Not To Build | Aligning Student Housing For The Future".
- "North York's Modernist Architecture Revisited" (PDF). E.R.A Architects. 2010.
- "Wilmington Elementary School". ACO | Architectural Conservancy Ontario | Toronto.
- "Wilmington Park Community Centre". ACO | Architectural Conservancy Ontario | Toronto.
- "Winchester Square". ACO | Architectural Conservancy Ontario | Toronto.
- "Winchester Square". ACO | Architectural Conservancy Ontario | Toronto.
- "Landmark Winners". OAA | Ontario Association Of Architects.
- "55 The Esplanade". ACO | Architectural Conservancy Ontario | Toronto.
- "Curatorial Centre". Ken Seiling | Waterloo Region Museum. October 2020.
- Kowalski, Mike (July 10, 1991). "'Major changes' part of Centennial facelift" (PDF). Whitby Free Press.
- Mississauga. "Part One 1807-1850" (PDF).
- "Snivelling still". MacLean's. November 8, 1982.
- Mattson, Linda Karen (1997). Examination of the systems of authority of three Canadian museums and the challenges of aboriginal peoples. The University of British Columbia (Thesis). doi:10.14288/1.0087959.
- Flaherty, Dave (May 29, 2019). "Counting down to Oshawa's big day". The Oshawa Express.
- "Parks, Culture and Recreation Master Plan" (PDF). City of Hamilton. May 27, 2002.
- "Civic Precinct Plan" (PDF). East Gwillimbury. November 6, 2017.
- Gunts, Edward (July 20, 1995). "School building set for loft apartments". THE BALTIMORE SUN.
- "Finding Aid" (PDF). Bruce County Archives.
- Milne, S; Ward, S; Wenzel, G (October 27, 2009). "Linking tourism and art in Canada's eastern Arctic: the case of Cape Dorset". Polar Record. 31 (176): 25–36. doi:10.1017/S0032247400024839. S2CID 128818236.
- "Our History". Museum of Industry. February 2013.
- "Fact Sheet" (PDF). McDonald Observatory.
- "YALE PEABODY MUSEUM OF NATURAL HISTORY". WBa.
- "MILITARY TOWER SCULPTURE".
- "College of Fellows" (PDF). The Royal Architectural Institute of Canada.
- "Members". Royal Canadian Academy of Arts.
- "Perspectives" (PDF). Ontario Association of Architects (Volume 2 , Number 1 ed.). Winter 1994. p. 5.
- "Awards for Residential Design" (PDF). Government of Canada. Canadian Housing Design Council.