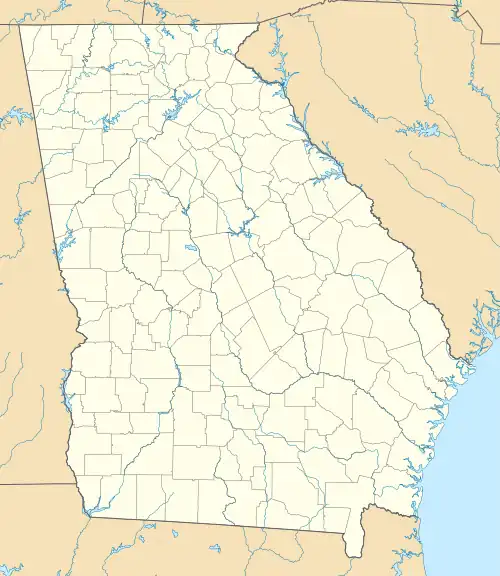George W. Jackson House
The George W. Jackson House, in Baconton, Georgia, is a historic house built in 1898 that now serves as Baconton's city hall. It was listed on the National Register of Historic Places in 1983.
George W. Jackson House | |
 | |
  | |
| Location | 333 E. Walton St. (was formerly 102 S. Jackson St.[1]), Baconton, Georgia |
|---|---|
| Coordinates | 31.375077°N 84.152922°W |
| Area | 19 acres (7.7 ha) |
| Built | 1898 |
| Architectural style | Late Victorian |
| MPS | Baconton MRA |
| NRHP reference No. | 83003595[2] |
| Added to NRHP | December 1, 1983 |
The main house was built in 1898 in Late Victorian style. It is a two-story frame house on a brick pier foundation.[1]

The house was occupied by George Washington Jackson (1845-1914) then Eulelia Peacock Jackson (1854-1932).[1]
The east side of the town of Baconton was developed from land owned by G.W. Jackson, and centered around the Methodist Church to which Jackson belonged.[3] The house is on a slight rise at what was, in 1983, the east end of Walton Street; U.S. Highway 19 was to its east beyond a pecan grove.[1] By 2013, Walton Street was continued and divided to go on both sides of the house and connect to the highway; the street and a gas station/convenience store property and a commercial store property facing the highway infringe upon the former historic property.[4]
It was one of a number of Baconton area historic properties and districts that were evaluated for NRHP listing in 1983.[3]
The 1983 listing included five contributing buildings and one contributing site on 19 acres (7.7 ha).[2]
By 2017, development has changed the general area somewhat since the house was listed in 1983. Back then, there were pecan groves stretch on the east, south, and northeast of the house;[1] in 2017 there are baseball fields northeast of the Walton St. & Jackson St. intersection that seem not to have been present in 1983.[5]
In 1983 there were several dilapidated one-story outbuildings: a barn, a wagon shed, and a crib. And there was a one-story cook's house with two exterior brick chimneys, located on Jackson Street south of the main house.[1] By 2013, the outbuildings are not apparent in Google satellite or street view, suggesting they are gone.[4]
References
- Erick Montgomery and Richard Cloues (1983). "National Register of Historic Places Inventory/Nomination: George W. Jackson House". National Park Service. Retrieved March 23, 2017. With photo from 1982.
- "National Register Information System". National Register of Historic Places. National Park Service. July 9, 2010.
- Erick Montgomery and Richard Cloues (October 10, 1983). "National Register of Historic Places Inventory/Nomination: Historic Resources of Baconton, Mitchell Co., Georgia". National Park Service. Retrieved March 23, 2017.
- Google maps street view from June 2013, accessed March 23, 2017
- Google maps satellite view