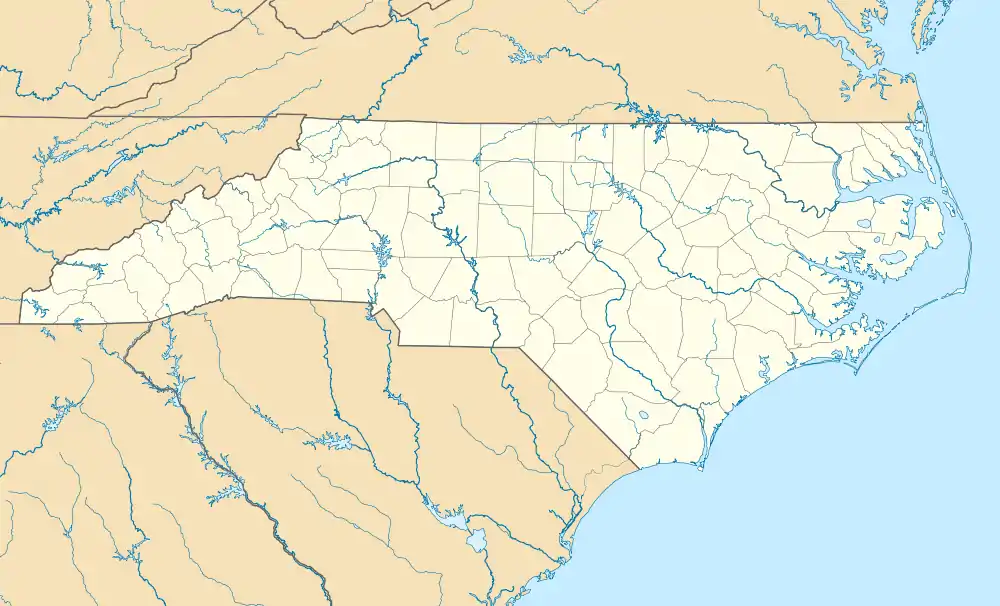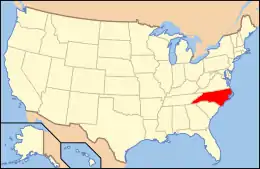George Sperling House and Outbuildings
George Sperling House and Outbuildings is a historic home and farm located near Shelby, Cleveland County, North Carolina. The house was built in 1927, and is a two-story, Classical Revival style yellow brick dwelling. The contributing outbuildings were built between about 1909 and 1920 and include: a two-story, gambrel roof mule barn with German siding; corn crib; hog pen; wood house; two-story granary; smokehouse; generator house; and a tack house. Also on the property is the barn, built in 1927.[2]
George Sperling House and Outbuildings | |
 | |
  | |
| Location | 1219 Fallston Rd., Shelby, North Carolina |
|---|---|
| Coordinates | 35°18′53″N 81°31′22″W |
| Area | 5 acres (2.0 ha) |
| Built | 1909-1920, 1927 |
| Architect | Branton, Augustus |
| Architectural style | Classical Revival |
| NRHP reference No. | 01001425[1] |
| Added to NRHP | December 31, 2001 |
This historic site was renovated and is currently the offices for the legal team of Teddy, Meekins, & Talbert.
It was listed on the National Register of Historic Places in 2001.[1]
References
- "National Register Information System". National Register of Historic Places. National Park Service. July 9, 2010.
- Sybil A. Bowers (August 2001). "George Sperling House and Outbuildings" (pdf). National Register of Historic Places - Nomination and Inventory. North Carolina State Historic Preservation Office. Retrieved 2014-08-01.
This article is issued from Wikipedia. The text is licensed under Creative Commons - Attribution - Sharealike. Additional terms may apply for the media files.

