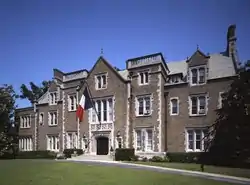French ambassador's residence in Washington, D.C.
The French ambassador's residence in Washington, D.C. is located at 2221 Kalorama Road, N.W., in the Kalorama neighborhood of northwest Washington, D.C.[2][3]
The French Ambassador's residence | |
 | |
| Location | 2221 Kalorama Road, NW Washington, D.C. |
|---|---|
| Coordinates | 38°55′5.556″N 77°3′2.574″W |
| Built | 1910 |
| Architect | Jules Henri de Sibour |
| Architectural style | Tudor Revival |
| Part of | Sheridan-Kalorama Historic District (ID89001743[1]) |
| Added to NRHP | 1989 |
History
The residence, built in 1910, was designed by the French-born American architect Jules Henri de Sibour for William Watson Lawrence (1859-1916),[4] a paint and white lead manufacturer.[3] It was later the home of the mining millionaire John Hays Hammond.[5][6] The mansion was purchased by the French government in 1936,[3] and served as the French chancery (embassy building) until 1985, when the current chancery in northwest Washington was completed on Reservoir Road.[7] The completion of the Reservoir Road embassy allowed the 400 employees of the French diplomatic mission at the time to work in a single location, rather than at the ten different offices scattered around Washington, where French diplomats had previously worked.[8]
In 1941, the French government purchased additional lots of land overlooking Kalorama Circle,[2] bringing the total size of the property to 3.6 acres (1.5 ha).[2][3] In 2017, however, the French government sold an empty tract of 0.58 acres (0.23 ha) of the property.[2] The sale brought the total size of the property to about 3 acres (1.2 ha), which is still the largest tract of land in Kalorama.[2]
In February 2015, the manor house reopened after undergoing a $4.5 million, two-year renovation and restoration.[3] During the renovation, Ambassador Gérard Araud, lived in a house in Foxhall Road.[9]
On Bastille Day 2021, a replica of the Statue of Liberty that used to reside at the Musée des Arts et Métiers in Paris was installed and dedicated on the grounds of the residence. [10]
Description and use
It is the largest single-family home in the Kalorama neighborhood;[11] a 1980 guidebook published by Smithsonian Institution Press describes the home's setting as "a dramatic and beautiful site high above Rock Creek."[12] Constructed of brick and limestone, the mansion house is described in National Register of Historic Places papers as an "imposing structure" with irregular massing, with its most prominent feature being a "dominant entry bay with large gables is anchored by two flanking square towers, each capped by a stone balustrade."[11] Its architectural style has been variously described as Tudor Revival[3] Jacobean Revival,[7] and French Eclectic.[11] In 2015, the estimated value of the property was $25–30 million.[9] The home is 27,000 square feet (2,500 m2) in size and has 19 bedrooms.[9]
Known for its elegant parties,[9] the home features art and decoration in both formal/traditional styles and modern styles.[3] The main floor features several large reception rooms,[3][9] including a dining room, an Empire Salon in the formal style, a "Winter Salon" in the modern style, and the Salon des Boiseries (paneled room) and, to the rear of the building, a terrace.[3] The main floor also includes a huge entrance hall and grand staircase.[3] Three guest rooms and the ambassador's private apartment are on the floor above; additional guest rooms are on the topmost floor.[9][3] The art includes pieces borrowed from Versailles and the Louvre.[3] Works are mostly by French artists such as Pierre Bonnard, but also by non-French artists such as Igor Mitoraj.[3] The residents hosts some 10,000 people annually for receptions, cocktails, cultural events, and other occasions.[9]
It is designated as one of many contributing properties to the Sheridan-Kalorama Historic District,[13] a historic district roughly bounded by Connecticut Avenue, N.W., Florida Avenue, N.W., 22nd Street, N.W., P Street, N.W., and Rock Creek.[11] The district was listed on the National Register of Historic Places in 1989.[11]
References
- "National Register Information System". National Register of Historic Places. National Park Service. March 13, 2009.
- Kathy Orton, Want to be neighbors with the Obamas, Ivanka Trump and Jeff Bezos? Here's what it will cost you., Washington Post (February 15, 2017).
- Jura Koncius, The French Embassy residence: Grand, rested and ready to host parties, Washington Post (April 23, 2015).
- Yearbook of the Pennsylvania Society of New York, 1917.
- Washington, City and Capital, American Guide Series, Federal Writers' Project, Works Progress Administration (1937), p. 699.
- Isabelle Gournay, "Appendix: Architects and the French Connection in Washington, D.C." in Paris on the Potomac: The French Influence on the Architecture and Art of Washington, D.C. (eds. Cynthia R. Field, Isabelle Gournay & Thomas P. Somma: Ohio University Press, 2007), p. 152.
- Frances Stead Sellers, D.C. diplomatic missions produce coffee table books to show off their embassies, traditions, Washington Post (May 6, 2014).
- Barbara Gamarekian, Embassy Row: Beyond the Borders of Immunity, New York Times (January 13, 1984).
- Roxanne Roberts, The French ambassador's house has reopened? Now that’s a gala event., Washington Post (March 3, 2015).
- "Statue of Liberty's 'little sister' takes up residence in Washington, DC". CNN. 14 July 2021.
- National Register of Historic Places Registration Form: Sheridan-Kalorama Historic District, United States Department of the Interior National Park Service, page 52 (page 56 of PDF).
- Allan A. Hodges & Carol A. Hodges, Washington on Foot: 23 Walking Tours of Washington, D.C., Old Town Alexandria, Virginia, and Historic Annapolis, Maryland (Smithsonian Institution Press, 1980), p. 128.
- Sheridan-Kalorama Historic District Contributing Structures, District of Columbia Office of Planning (April 2, 2016).