Frederick H. Gouge
Frederick Hamilton Gouge (1845-1927) was an American architect practicing in Utica, New York.
Frederick Hamilton Gouge | |
|---|---|
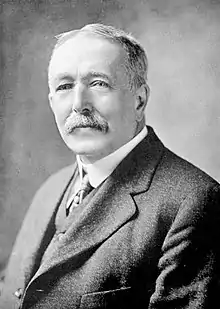 Frederick H. Gouge, circa 1924 | |
| Born | May 5, 1845 |
| Died | March 6, 1927 (aged 81) |
| Occupation | Architect |
| Signature | |
Life and career
Frederick H. Gouge was born May 5, 1845, in Trenton, New York, to Jacob and Laura (Powers) Gouge. He grew up on the family farm and was educated in the district schools and the Rome Free Academy. In 1866 he enrolled at Hamilton College in Hamilton, New York, graduating in 1870 with a bachelor of arts degree. For two years he worked for a civil engineering firm, working on the Delaware and Bound Brook Railroad.[1] In 1872 he went to Ithaca, where entered the office of Cornell University architect William Henry Miller, also a native of Trenton.[2] They formed a partnership in 1873, and practiced together as Miller & Gouge for three years.[1] In 1876 Gouge went to Utica, where he opened his own office as an architect. For the next several decades Gouge operated his practice as a sole practitioner.[3] However, in 1913 at the age of about 68, Gouge formed a partnership with William W. Ames, forming the firm of Gouge & Ames.[4] Ames had been employed by Gouge since 1884. Gouge practiced with Ames until his death, after which Ames continued the practice of Gouge & Ames up until his own death in 1949.[5]
Gouge joined the American Institute of Architects (AIA) in 1882, and was elected to the College of Fellows in 1888.[6] He was also a member of the Western New York State Association of Architects, a chapter of the Western Association of Architects, which organization was merged into the AIA in 1889. He twice served as president of the Central New York chapter.[5]
In addition to his professional affiliations, Gouge was a member of the Utica Chamber of Commerce and served a term as president.[2] He was also a member of the Fort Schuyler Club and the Royal Arcanum.[1]
Personal life
Gouge was married to Abbie Perkins Moore, a great-granddaughter of founding father Roger Sherman, in 1881. They had three children: Julia Sherman Gouge (1886-1969), Laura Moore Gouge (1883-1945) and George Frederick Gouge (1890-1948).[2] Gouge died March 6, 1927, in Utica and was buried at the Olden Barneveld Cemetery. His son George became a successful advertising executive in New York City.[7]
Legacy
Gouge was architect of at least six buildings that have been listed on the United States National Register of Historic Places, though one has been demolished.
H.M.Quackenbush manufacturing building on Prospect Street in Herkimer, NY 1874 year built remains 2022 admitted to New York Sate as an historic landmark & National Register of Historic Places
- Doyle Hardware Building, 330 Main St, Utica, New York (1881 and 1901, NRHP 1993)[8]
- Winston Building, 230 Genesee St, Utica, New York (1881)[9]
- Fraternity house for Delta Upsilon, 66 Broad St, Hamilton, New York (1882–83, demolished)[10]
- Memorial Presbyterian Church, Court St and Sunset Ave, Utica, New York (1882–84, demolished 1985)[11]
- Knox Hall of Natural History, Hamilton College, Clinton, New York (1883, altered)[12]
- Carlile Building, 240 Genesee St, Utica, New York (1884)[9]
- Newell Building, 111 Genesee St, Utica, New York (1884, demolished)[13]
- Sayre Building, 121 Genesee St, Utica, New York (1884, demolished)[14]
- Utica City National Bank Building, Genesee and Catherine Sts, Utica, New York (1884, demolished)[13]
- St. Francis de Sales R. C. Church (former), 131 Eagle St, Utica, New York (1887)[1]
- Park Baptist Church, Rutger and West Sts, Utica, New York (1886–88, demolished)[1]
- Fraternity house for Delta Upsilon, 22 College Hill Rd, Clinton, New York (1888)[15]
- Washington School, 1216 Oswego St, Utica, New York (1889, demolished)[16]
- Cayuga County Savings Bank Building, 115 Genesee St, Auburn, New York (1891, demolished 1954)[1]
- Colgate Gymnasium, Colgate University, Hamilton, New York (1893, demolished 1924)[17]
- John C. Hieber Building, 311 Main St, Utica, New York (1893, NRHP 2007)[18]
- Benedict Hall of Languages, Hamilton College, Clinton, New York (1897)[19]
- Addition to the New Century Club, 253 Genesee St, Utica, New York (1897, NRHP 1985)[20]
- Truax Hall of Philosophy, Hamilton College, Clinton, New York (1900, demolished 1970)[19]
- Chemistry Building, Hamilton College, Clinton, New York (1903, altered 1930)[19]
- Commons Hall, Hamilton College, Clinton, New York (1903)[19]
- Commercial Travelers Mutual Accident Association Building, 70 Genesee St, Utica, New York (1904)[21]
- Carnegie Hall, Hamilton College, Clinton, New York (1904)[19]
- Utica Daily Press Building, 310 Main St, Utica, New York (1904–05, NRHP 1993)[22]
- Plymouth Church, 500 Plant St, Utica, New York (1905–06)[2]
- Catherine Nellis Memorial Chapel, Fort Plain Cemetery, Fort Plain, New York (1906–07)[23]
- South Hall, Hamilton College, Clinton, New York (1907)[19]
- Richfield Springs Public Library, 102 W Main St, Richfield Springs, New York (1910)[24]
- Fraternity house for Delta Upsilon, Campus Rd, Clinton, New York (1911–12)[25]
- Hurd & Fitzgerald Building, 400 Main St, Utica, New York (1911, NRHP 1993)[26]
- Byington Mill Office, 421-423 Broad St, Utica, New York (1912, NRHP 1993, demolished 2007)[27]
- East Utica Library (former), 900 Lansing St, Utica, New York (1913)[28]
- Kernan School, Utica, New York (1915, demolished 2018)[29]
- Mary Lyon Fisher Memorial Chapel, Wildwood Cemetery, Lyons Falls, New York (1921–22, NRHP 2011)[5]
- Andrews Hall, Colgate University, Hamilton, New York (1922–23)[30]
- Parish House, Plymouth Church, 500 Plant St, Utica, New York (1924)[31]
- South Church, Congregational (former), 2317 Genesee St, Utica, New York (1927)[32]
- Mount Markham Central School,[lower-alpha 1] 500 Fairground Rd, West Winfield, New York (1932–33)[33]
Gallery of architectural works
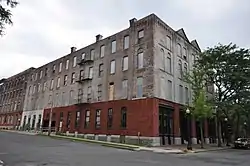 Doyle Hardware Building, Utica, New York, 1881 and 1901.
Doyle Hardware Building, Utica, New York, 1881 and 1901.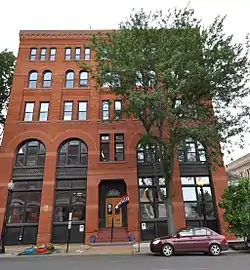
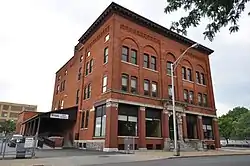 Utica Daily Press Building, Utica, New York, 1904-05.
Utica Daily Press Building, Utica, New York, 1904-05.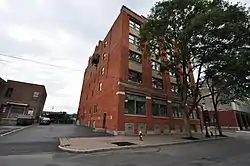
HM Quackenbush manufacturing building Prospect Street Herkimer, NY 1874 year built
Notes
- Designed in association with architects Kinne & Frank, also of Utica.
References
- Daniel E. Wager, "Gouge, Frederick H.," in Our County and its People: A Descriptive Work on Oneida County, New York, vol. 2 (Boston: Boston History Company, 1896): 136.
- "Frederick Hamilton Gouge," in History of Oneida County, New York, vol. 2 (Chicago: S. J. Clarke Publishing Company, 1912): 257-258.
- Charles Elliott Fitch, "Gouge, Frederick Hamilton," in Encyclopedia of Biography of New York, vol. 7 (Boston, New York and Chicago: American Historical Society Inc., 1924): 225-226.
- "Personal," American Contractor 34, no. 14 (April 5, 1913): 123.
- Wildwood Cemetery and Mary Lyon Fisher Memorial Chapel NRHP Registration Form (2011)
- "F. H. Gouge," aiahistoricaldirectory.atlassian.net, AIA Historical Directory of American Architects, n. d. Accessed May 17, 2021.
- "George F. Gouge, Advertising Man". The New York Times. October 22, 1948. p. 25.
- Doyle Hardware Building NRHP Registration Form (1993)
- Downtown Genesee Street Historic District NRHP Registration Form (2018)
- "Alumni of Delta U," Delta Upsilon Quarterly 7, no. 1 (November 1888): 71-72.
- "Building Intelligence," American Architect and Building News 12, no. 346 (August 12, 1882): 80.
- "Alumniana," Hamilton Literary Monthly 18, no. 2 (October 1883): 33.
- "Building Intelligence," Sanitary Engineer 10, no. 9 (July 31, 1884): 206.
- "Building Intelligence," Sanitary Engineer 10, no. 4 (June 26, 1884): 83.
- "Delta Upsilon House," Delta Upsilon Quarterly 7, no. 2 (February 1889): 137-138.
- Annual Report of the Superintendent of Schools, of the City of Utica, for the School Year Ending August 20, 1889 (Utica: L. C. Childs & Son, printers, 1889).
- "Alumniana," Hamilton Literary Monthly 27, no. 4 (December 1892): 149.
- John C. Hieber Building NRHP Registration Form (2007)
- "Campus Building and Renovation Chronology," hamilton.edu, Hamilton College, n. d. Accessed May 17, 2021.
- New Century Club NRHP Registration Form (1985)
- Lower Genesee Street Historic District NRHP Registration Form (1982)
- Utica Daily Press Building NRHP Registration Form (1994)
- "Chapels and Administration Buildings," Park and Cemetery 18, no. 3 (May 1908): 328.
- "New York," American Architect 97, no. 1779 (January 26, 1910): 10.
- Hamilton Record 11, no. 1 (January 1912): 43.
- Hurd & Fitzgerald Building NRHP Registration Form (1993)
- "A LOSS FOR ALL: LOCAL CONSTRUCTION FIRM, CITY RESPONSIBLE FOR INAPPROPRIATE DEMOLITION OF HISTORIC BYINGTON MILL BUILDING". Utica Landmarks. Archived from the original on May 28, 2010. Retrieved September 8, 2012.
- "This Week in History: Preparing to fight". Utica Observer-Dispatch. April 17, 2011. Archived from the original on February 8, 2013. Retrieved September 8, 2012.
- "Public Buildings and Schools," Engineering Record 72, no. 1 (July 3, 1915): 8.
- "Utica, N. Y," American Contractor 43, no. 7 (February 18, 1922): 54.
- "Buildings," Engineering News-Record 93, no. 2 (July 10, 1924): 22.
- "About," bigbluenorth.net, Big Blue North Recording Studio, n. d. Accessed May 18, 2021.
- Bridgemen's Magazine 32, no. 6 (June 1932): 347.