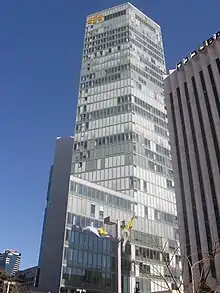First International Bank Tower
The First International Bank Tower is a 32-story skyscraper on Rothschild Boulevard in the center of Tel Aviv, Israel. At 132 meters in height over 32 floors, the tower is Israel's 22nd tallest building. It was designed by Pei Cobb Freed & Partners, Nir-Kuts Architects, and Amnon Bar Or Architects. Inspired by the Bank of China Tower in Hong Kong, it was primarily designed by the same architectural firm.
| First International Bank Tower | |
|---|---|
 | |
| General information | |
| Status | Completed |
| Type | Offices |
| Location | Tel Aviv, Israel |
| Coordinates | 32°3′49″N 34°46′27″E |
| Construction started | 2003 |
| Completed | 2009 |
| Height | |
| Roof | 132 m (433 ft) |
| Technical details | |
| Floor count | 32[1] |
| Design and construction | |
| Architect(s) | Pei Cobb Freed & Partners Nir-Kuts Architects Amnon Bar Or Architects |
| Structural engineer | S. Ben-Abraham Engineers |
Construction of the tower began in early 2003, after the plans were approved in October 2002. The plans were restricted in height due to the need to preserve and rebuild two historical neighbouring low-rises of Bauhaus architecture which were given UNESCO World Heritage Status. Included in the design scheme is a public plaza on Rothschild Boulevard. The main occupant of the tower is the First International Bank of Israel. The tower is the first green tower in Israel, and also the first to feature a double curtain wall system.[2]
The design of the tower consists of 5 equilateral triangular prisms, set on top of each other at different heights, creating 3 large balconies for the building's occupants. Each prism ends after 8 stories at a different height, correlating to the heights of adjacent buildings and monuments.
References
- "First International Bank Tower". SkyscraperPage.com. Retrieved 2016-10-05.
- Exclusive: The Incredible Hulk - The First Glimpse of the International Tower. Calcalist.co.il. Retrieved 2016-10-16.
External links
- First International Bank Tower at Pei Cobb Freed & Partners
- First International Bank Tower on Emporis
- First International Bank Tower on CTBUH
- First International Bank Tower on Skyscraperpage.com
- First International Bank Tower on Structurae