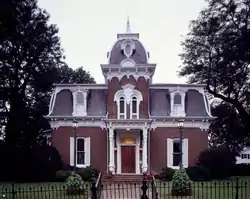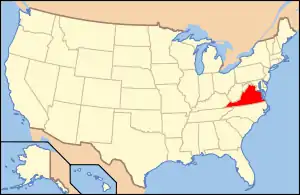Evans House (Salem, Virginia)
Evans House is a historic home located at Salem, Virginia. It was built in 1882, and is a 1+1⁄2-story, "L"-shaped, French Empire style brick dwelling. It features two concavely cut intersecting mansard roofs which are pierced by two paneled interior chimneys with corbeled caps. The front facade is symmetrically divided by a two-story projecting central pavilion supported by a bracketed cornice and topped with a convexly rendered mansard roof.[3]
Evans House | |
 | |
  | |
| Location | 213 Broad St., Salem, Virginia |
|---|---|
| Coordinates | 37°17′43″N 80°3′36″W |
| Area | 9.9 acres (4.0 ha) |
| Built | 1882 |
| Architectural style | French Empire |
| NRHP reference No. | 72001529[1] |
| VLR No. | 129-0017 |
| Significant dates | |
| Added to NRHP | May 19, 1972 |
| Designated VLR | March 21, 1972[2] |
It was added to the National Register of Historic Places in 1972.[1]
References
- "National Register Information System". National Register of Historic Places. National Park Service. July 9, 2010.
- "Virginia Landmarks Register". Virginia Department of Historic Resources. Archived from the original on 21 September 2013. Retrieved 19 March 2013.
- Virginia Historic Landmarks Commission Staff (February 1972). "National Register of Historic Places Inventory/Nomination: Evans House" (PDF). Virginia Department of Historic Resources. and Accompanying photo
External links
- Evans-Webber House, 213 North Broad Street, Salem, Salem, VA: 1 photo and 1 photo caption page at Historic American Buildings Survey
This article is issued from Wikipedia. The text is licensed under Creative Commons - Attribution - Sharealike. Additional terms may apply for the media files.

