Enghien Gardens
The Enghien Gardens (French: Parc d’Enghien / lang-nl) is a domain of 182 hectares in Enghien or ‘Edingen’, Wallonia, Belgium, created by the dukes of Arenberg in the 17th and 18th century. The park is a green oasis full of ponds, gardens and follies. By many, the gardens were considered a wonder of the world. From the Arenberg castle nothing remains other than the chapel tower. Within the park, a new château was created in the 20th century. The Enghien municipality acquired the gardens in 1986, and opened them to the public.

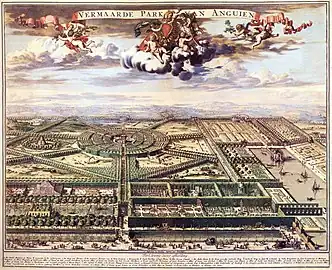
.jpg.webp)






.jpg.webp)

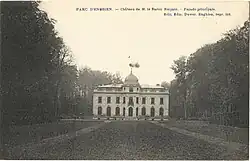

History
Middle ages
Around 1167, the first castle was built in Enghien.[1] Shortly, thereafter it was destroyed by Baldwin V, Count of Hainaut (1150-1195) in 1194.[2] At the start of the 13th century, a new castle was constructed at the current entrance to the gardens.[1][2]
Renaissance
The castle passes by marriage to the counts of Saint-Pol, a branch of the House of Luxembourg.[1][2] At the start of the 14th century, they create the first gardens and surround it with a four-kilometre-long stone wall. Peter II, Count of Saint-Pol (1440-1482) is succeeded by his daughter, Françoise of Luxembourg, who marries Philip of Cleves, Lord of Ravenstein (1459-1528).[1][2] The marriage is celebrated in great style at the castle in 1485. When Françoise dies childless in 1523, the castle and gardens go to her sister, Marie of Luxembourg (1472-1527), who is married to a French prince, Francis, Count of Vendôme.[1] When Marie passes away in 1546, her grandson inherits the estate. He is Antoine de Bourbon (1518-1562), King of Navarre and Duke of Vendôme.[1][2] He does not spend much time at the estate, nor does his son Henry de Bourbon (1553-1610), the later king Henry IV of France. Therefore, the castle is sold to Charles of Arenberg (1550-1616) on 30 January 1606.[1][2]
Arenberg family
In 1606, the Arenberg family acquired the castle and gardens for an amount of 270,000 pound.[1][2] In 1615, they created a Capuchin monastery within the park.[2] Between 1630 and 1665, they started with creating the famous gardens, which were considered to be among the most beautiful of Europe. The plans were drawn up by Antoine of Arenberg, a monk in the order of the Capuchins.[1][2]
In 1645, a fire destroys most of the castle. Rebuilding starts immediately with help of the architects Duquesnoy and Petrus Paulus Mercx.[1][2]
During a visit in 1671, Anne Marie Louise d'Orléans, Duchess of Montpensier was very impressed by the gardens as she wrote in her diary.[1][2] She was accompanied by the French king Louis XIV, who summoned André Le Nôtre as well.[1] It is said that he gained inspiration of the gardens of Versailles.[1][2]
Thanks to engravings made by Romeyn de Hooghe around 1680, we can have a view how the gardens were at that time.[2] There were fountains, pavilions, triumphal arches, statues, mountains, an orangery, a theatre, artificial caves and other follies. In the centre of the gardens a seven-sides pavilion was constructed, which served both as a temple of Hercules and an observatory. The viewing terrace was reached by a movable windlass staircase. The basin around the pavilion contained water that, according to the principle of communicating vessels, provided the necessary water pressure for the fountains and other hydraulic elements in the park. Seven large and seven small allees departed from the pavilion, each with its own tree species and landscape. The small avenues always led to a "bulwark" where a god statue stood. The whole was imbued with cosmological significance.
Large stables were added in 1719.[1] They were designed by the architect Heroguelle.[1] They could house up to 78 horses.[1]
During a hunting party in 1775, Louis Engelbert, 6th Duke of Arenberg (1750-1820) was hit in the face by a shotgun and remained blind for the rest of his life. Unable to pursue the usual military career, he turned to science, art and music. He devised big plans for the Enghien gardens. Between 1780 and 1782, the French architect Charles de Wailly made designs for a sumptuous palace which should replace the old castle.[3] However, due to political instability under emperor Joseph II construction work did not proceed.[3] The duke then decided to build a new country house elsewhere in the park.[3] The design of the house was by Charles de Wailly, but the construction was executed by Louis Montoyer.[3] It was barely finished when it burned down completely on its inauguration day (28 October 1786).[3] De Wailly also made designs for follies in the gardens, such as Roman Ruins, a new Herculanum and a temple dedicated to Apollo.[3] These designs also did not go further than the watercolours.[3][4][5][6]
During the French Revolution, the gardens and castle were looted by revolutionaries and fell into decay.[1] When the Arenberg family returned in 1803, the castle was in ruins and the decision was made to demolish the building between 1803 and 1808.[1] Only the chapel tower remains. In 1809, the architect Ghislain Henry constructs a new porch and administrative buildings.[1]
In the mid of 19th century, there was a new period of splendour. Prosper Louis, 7th Duke of Arenberg (1785-1861) was a great lover of botany and horticulture, and he creates glasshouses with more than 1,700 species.
Modern times
The estate remained with the Arenberg family until the end of the First World War.[1] Then they are forced to sell their Belgian estates and palaces, like the Egmont Palace in Brussels and the Arenberg castle in Heverlee near Leuven. Also, the Enghien gardens are sold in 1924.[2] The buyer is François Empain (1862-1935), brother of Édouard Empain, who already rented the estate.[2] He paid much attention to the gardens, and places many of statues which are still there today. Also, he constructs a new château bin 1913, which is expanded in 1926. The design is made by the architect Alexandre Marcel.
After François death, the estate was inherited by his family.[1] Upkeep, maintenance and restoration was expensive and in 1986, the gardens were put up for sale.[2] The Enghien municipality acquired the estate and château (182 hectares, which was once 266 hectares). They restored it and opened the gardens for public.[2]
References
- Genicot, Luc Francis, ed. (1977). Het groot kastelenboek van België II: Kastelen en buitenplaatsen (in Dutch). Brussel: Vokaer. p. 306.
- Delannoy, Yves (1986). Le Parc et les Fameux Jardins d'Enghien (PDF) (in French). Enghien: Delwarde & Cie. Archived (PDF) from the original on 2020-09-24. Retrieved 2023-03-26.
- Duquenne, Xavier (2010). "L'architecte De Wailly en Belgique, 1779-1795". In Buys, Joke; Bergmans, Anna (eds.). Een belvedère aan de Schelde. Paviljoen De Notelaer in Hingene (1792 - 1797). Brussel: Vlaams Instituut voor het Onroerend Erfgoed. ISBN 978-90-7523-030-7.
- "Charles de Wailly: Design for a Triumphal Arch for the Gardens at Chateau d'Enghien, Belgium". www.metmuseum.org. Archived from the original on 25 March 2023. Retrieved 25 March 2023.
- "Charles de Wailly: Design for the Temple of Apollo in the Gardens of the Chateau d'Enghien, Belgium". www.metmuseum.org. Archived from the original on 25 March 2023. Retrieved 25 March 2023.
- "Charles de Wailly: Design for a Naumachia, in the gardens at Chateau d'Enghien, Belgium". www.metmuseum.org. Archived from the original on 25 March 2023. Retrieved 25 March 2023.
Literature
- Genicot, Luc Francis, ed. (1977). Het groot kastelenboek van België II: Kastelen en buitenplaatsen (in Dutch). Brussel: Vokaer. p. 306.
- Delannoy, Yves (1983). "Deux dessins de B.-C. Ridderbosch représentant le château d'Enghien en 1781 et la démolition de celui-ci (1803 - 1808)". Annales du Cercle Royal Archéologique d'Enghien Tome 21 (PDF) (in French). Enghien: Cercle Royal Archéologique d’Enghien. pp. 163–180.
- Delannoy, Yves (1986). Le Parc et les Fameux Jardins d'Enghien (PDF) (in French). Enghien: Delwarde & Cie.
- Seys, Nadine (1986). Geschiedenis van het park te Edingen, aangelegd door de familie Arenberg, 17de tot en met 19de eeuw (Thesis) (in Dutch). Katholieke Universiteit Leuven.
- Derez, Mark (1996). De blinde hertog. Louis Engelbert van Arenberg en zijn tijd, 1750-1820 (in Dutch). Brussel: Gemeentekrediet. p. 206. ISBN 978-90-5066-164-5.
- Carlier, Francoise; Vandewattyne, Claude (1997). "Le parc d'Enghien". In Matthys, André; Sarlet, Danielle (eds.). Le Patrimoine monumental de la Belgique: Wallonie. Province de Hainaut, arrondissement de Soignies (in French). Liège: Soledi. pp. 295–309. ISBN 978-2870096406.
- Delannoy, Yves (1999). "Le château et le Parc d'Enghien sous la bannière des Arenberg 1607-1918 : première partie (1607-1640)". Annales du Cercle Royal Archéologique d'Enghien Tome 23 (PDF) (in French). Enghien: Cercle Royal Archéologique d’Enghien. pp. 5–119.
- Vanden Eynden, J.L. (1999). Enghien: le parc d'Arenberg 1666-1999 (Thesis) (in Dutch). Katholieke Universiteit Leuven.
- Roegiers, Jan (2002). Arenberg in de lage landen. Een hoogadellijk huis in Vlaanderen en Holland (in Dutch). Leuven: Universitaire Pers. p. 407. ISBN 978-9058672339.
- Duquenne, Xavier (2010). "L'architecte De Wailly en Belgique, 1779-1795". In Buys, Joke; Bergmans, Anna (eds.). Een belvedère aan de Schelde. Paviljoen De Notelaer in Hingene (1792 - 1797). Brussel: Vlaams Instituut voor het Onroerend Erfgoed. ISBN 978-90-7523-030-7.
- Duvosquel, Jean-Marie; Morsa, Denis (2011). La Maison d'Arenberg en Wallonie, à Bruxelles et au Grand-Duché de Luxembourg depuis le XIVème siècle. Contribution à l'histoire d'une famille princière (in French). Brussel: Fondation d’Arenberg. ISBN 978-94-6136016-8.
External links
- "Cercle Royal Archéologique d'Enghien". www.crae.be. Retrieved 25 March 2023.
- "Charles de Wailly: Design for a Triumphal Arch for the Gardens at Chateau d'Enghien, Belgium". www.metmuseum.org. Retrieved 25 March 2023.
- "Charles de Wailly: Design for the Temple of Apollo in the Gardens of the Chateau d'Enghien, Belgium". www.metmuseum.org. Retrieved 25 March 2023.
- "Charles de Wailly: Design for a Naumachia, in the gardens at Chateau d'Enghien, Belgium". www.metmuseum.org. Retrieved 25 March 2023.
Gallery of engravings by Romeyn de Hooghe
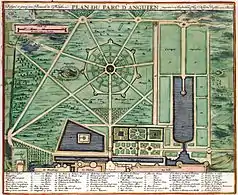 Plan of the Enghien Gardens. The star shape has been preserved, but not the pentagon around it.
Plan of the Enghien Gardens. The star shape has been preserved, but not the pentagon around it.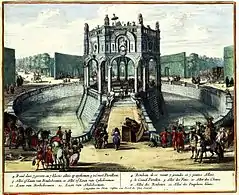 The large pavillion in the centre of the park
The large pavillion in the centre of the park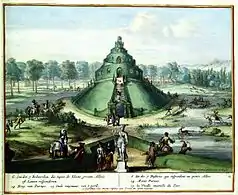

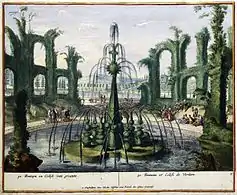 Fountain
Fountain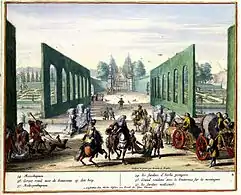 On the left the vegetable garden, on the right the medicine garden
On the left the vegetable garden, on the right the medicine garden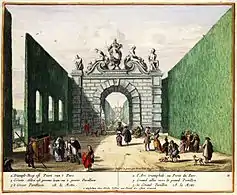 The so-called ‘Slave Gate’, a triumphal arch
The so-called ‘Slave Gate’, a triumphal arch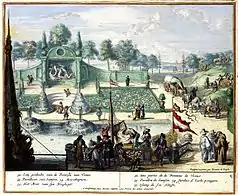
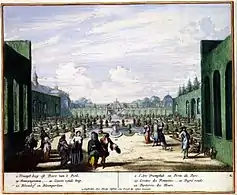 Flower garden with the round staircase and the Slave Gate behind it
Flower garden with the round staircase and the Slave Gate behind it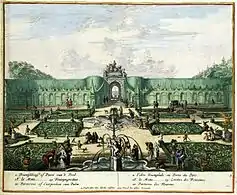 Fountain and side view of the Slave Gate
Fountain and side view of the Slave Gate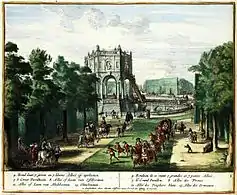 Large Pavilion with the stairs that can be hidden within the bridge
Large Pavilion with the stairs that can be hidden within the bridge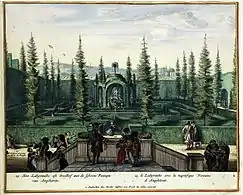 The Labyrinth with in the middle the fountain dedicated to Amphitrite
The Labyrinth with in the middle the fountain dedicated to Amphitrite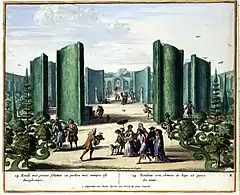 Hedge circle with orange trees
Hedge circle with orange trees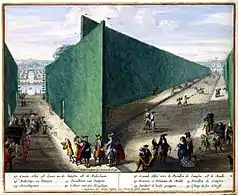 Crossroads with the pavilion dedicated to Samson on the left (beyond the lake), and the ‘Maliehuis’ on the right
Crossroads with the pavilion dedicated to Samson on the left (beyond the lake), and the ‘Maliehuis’ on the right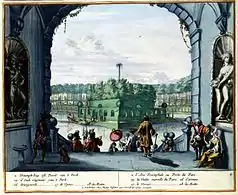 The planted Motte in the middle of the pond
The planted Motte in the middle of the pond