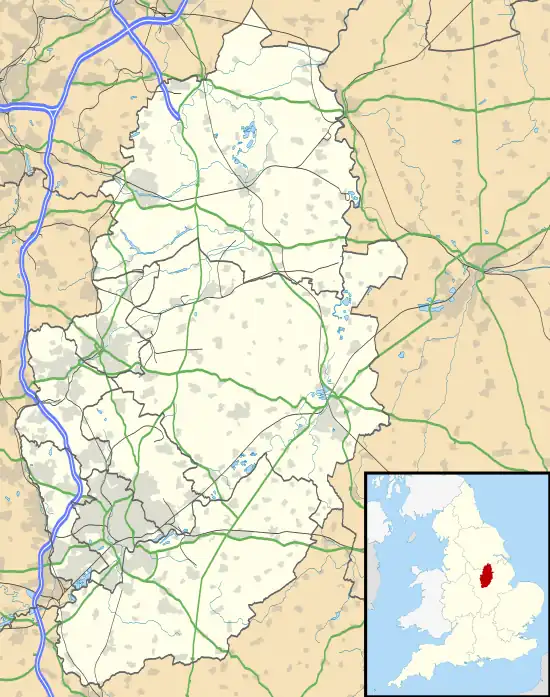Elston Chapel
Elston Chapel is a redundant Anglican church to the north-east of the village of Elston, Nottinghamshire, England. It is recorded in the National Heritage List for England as a designated Grade I listed building,[1] and is under the care of the Churches Conservation Trust.[2] It stands in a field and is described as a "solitary barn-like chapel".[2]
| Elston Chapel | |
|---|---|
 Elston Chapel from the south-west | |
 Elston Chapel Location in Nottinghamshire | |
| 53.0263°N 0.8647°W | |
| OS grid reference | SK 762 482 |
| Location | Elston, Nottinghamshire |
| Country | England |
| Denomination | Anglican |
| Website | Churches Conservation Trust |
| Architecture | |
| Functional status | Redundant |
| Heritage designation | Grade I |
| Designated | 25 February 52 |
| Architectural type | Church |
| Style | Norman, Gothic |
| Specifications | |
| Materials | Stone, tiled roofs |
History
Formerly a parish church, the chapel dates from the 12th century, with additions and alterations made in the 14th and 16th centuries.[1] The chapel was created as a separate parish in 1584 and later became a chapelry to East Stoke.[3] In the early 19th century its interior was fitted with pine pews and a gallery.[2] However, by 1872 it was disused and was transferred to the parish of All Saints, Elston.[3][4]
There is speculation that the chapel was formerly the chapel of a medieval leper hospital dedicated to Saint Leonard.[3][5][6] The church was declared redundant on 23 September 1976, and was vested in the Churches Conservation Trust on 9 February 1976.[7]
Architecture
The chapel is constructed in coursed rubble stone with tile roofs, and consists of a nave and a smaller and lower chancel. In the west wall are two small rectangular windows with a larger rectangular window above. In the north wall of the nave is a two-light window with ogee arches and, to the east in a slightly projecting bay is a single-light window with a pointed arch. The north wall of the chancel contains a two-light window under a flat arch. The east end of the chancel has buttresses, and contains a three-light window with ogee arches under a flat head. The date 1577 is inscribed over the window, and at the apex of the gable is the fragment of a cross. The south wall of the chancel and the nave both contain a two-light window under ogee arches.[1] The south doorway dates from the 12th century, and is in Norman style with a round arch and zigzag decoration.[1][2] Inside the church fragments of the 19th-century fittings still present.[1] There are several layers of paintings on the walls, including Georgian biblical texts and, on the north wall, a large royal coat of arms.[2]
See also
References
- Historic England, "Elston Chapel (1157196)", National Heritage List for England, retrieved 14 July 2013
- Elston Chapel, Elston, Nottinghamshire, Churches Conservation Trust, retrieved 29 March 2011
- Nottinghamshire Parish Church Database, Heather Faulkes, archived from the original on 6 November 2010, retrieved 25 November 2010
- All Saints, Elston, Church of England, retrieved 25 November 2010
- Elston Parish Council: Historic Elston, Newark and Sherwood District Council, archived from the original on 30 August 2010, retrieved 25 November 2010
- The Nottinghamshire Village Book: Elston - A Modern Description, The Nottinghamshire Federation of Women's Institutes and Countryside Books, GENUKI, 1989, retrieved 25 November 2010
- Diocese of Southwell and Nottingham: All Schemes (PDF), Church Commissioners/Statistics, Church of England, 2011, p. 1, retrieved 7 April 2011