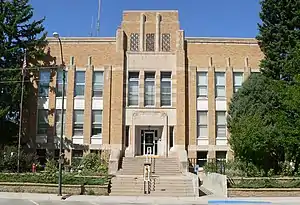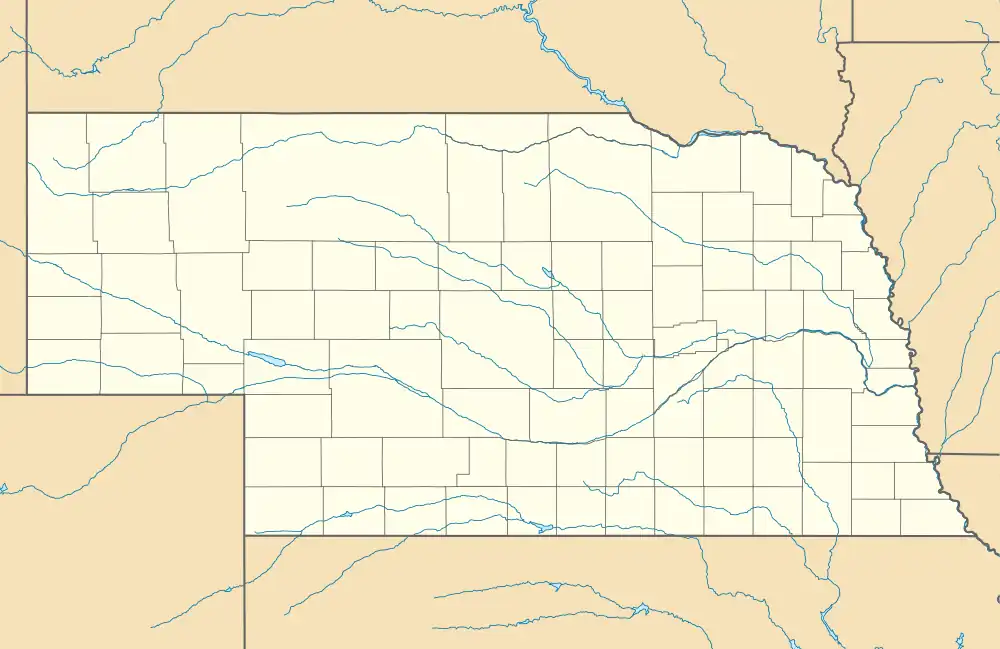Dawes County Courthouse
The Dawes County Courthouse in Chadron, Nebraska, United States, was built in 1935. It was designed in Art Deco style by John W. Latenser & Sons, Inc. It is the courthouse of Dawes County, Nebraska.
Dawes County Courthouse | |
 | |
  | |
| Location | S. Main St. between 4th and 5th Sts., Chadron, Nebraska |
|---|---|
| Coordinates | 42°49′57″N 103°19′51″W |
| Area | 2.5 acres (1.0 ha) |
| Built | 1935 |
| Architect | John W. Latenser & Sons, Inc. |
| Architectural style | Art Deco |
| MPS | County Courthouses of Nebraska NPS |
| NRHP reference No. | 90000975[1] |
| Added to NRHP | July 5, 1990 |
Located on S. Main St. between 4th and 5th Sts. in Chadron, it was listed on the National Register of Historic Places in 1995; the listing included the courthouse building and two contributing objects.[1][2][3] It is located at the end of the courthouse square it overlooks, because it was built as a replacement for an older, centered courthouse that remained in use during construction, and which only later was removed. [4]
References
- "National Register Information System". National Register of Historic Places. National Park Service. July 9, 2010.
- Barbara Beving Long (January 12, 1990). "National Register of Historic Places Registration Form: Dawes County Courthouse" (PDF). Nebraska State Historical Society. Archived from the original on July 16, 2012. Retrieved January 8, 2016.
{{cite web}}: CS1 maint: unfit URL (link) - Four photos from 1988 (which accompany the NRHP nomination for the site) National Park Service.
- "County Courthouses of Nebraska County Government in Nebraska, 1854-1941". 1989. (NPS document)
This article is issued from Wikipedia. The text is licensed under Creative Commons - Attribution - Sharealike. Additional terms may apply for the media files.