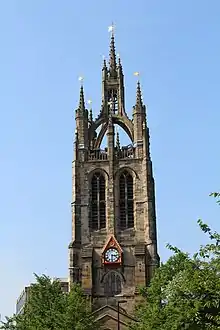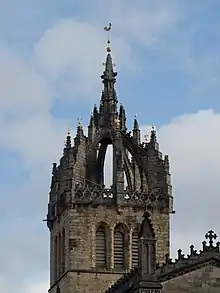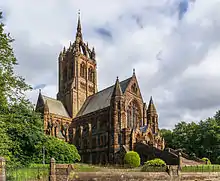Crown steeple
A crown steeple, or crown spire, is a traditional form of church steeple in which curved stone flying buttresses form the open shape of a rounded crown. Crown spires first appeared in the Late Gothic church architecture in England and Scotland during the Late Middle Ages, continued to be built through the 17th century and reappeared in the late 18th century as part of the Gothic Revival.

Gothic crown spires

The crown steeple on Newcastle Cathedral was erected in 1448.[1]
The crown spire of St Giles' Cathedral, Edinburgh was erected in 1495, and rebuilt by John Mylne in 1648.[2]
Another medieval crown steeple was built on the Chapel of King's College, Aberdeen (1500–1509), although this too was rebuilt in the 17th century, after the original blew down.[3]
The crown steeple of the Glasgow Tolbooth, in Glasgow's Merchant City, was built in 1626–1634 by John Boyd,[4] and at the time was the only such steeple in western Scotland.[5]
In 1698, Sir Christopher Wren added a tower with a crown steeple to St Dunstan-in-the-East, London.[6]
Gothic Revival crown steeples

Crown steeples were often incorporated into Gothic Revival churches. An octagonal bell tower with crown spire was added to St Giles' Church in Pontefract in 1790.[7] The open spire of Faversham Parish Church, Kent was built in 1797,[8] and a crown steeple was added to Tillington Parish Church, Sussex, in 1807.[9]
A secular example tops the Wallace Monument, near Stirling, erected in 1869 to a design by the architect John Thomas Rochead.
Other ecclesiastical examples include those at Tarbert, Kintyre (1886),[10] and the Kelvin Stevenson Memorial Church, Glasgow, by John James Stevenson (1902).[11]
The south facade of the Victoria and Albert Museum, London, is a hybrid of Gothic and classical architectural forms, topped by a crown steeple. This part of the building was designed by Aston Webb, and completed in 1909.[12]
Modern versions
.jpg.webp)
One of the most recent examples is at St Michael's Parish Church, Linlithgow, where an aluminium crown spire was added in 1964.[13]
A crown spire was proposed for the long-unfinished crossing of Westminster Abbey, scheduled to be completed in time for the Diamond Jubilee of Elizabeth II in 2013. Nothing came of it.[14]
References
- Tower statistics Archived 22 June 2007 at the Wayback Machine, URL accessed 30 June 2007
- Historic Environment Scotland. "HIGH STREET AND PARLIAMENT SQUARE, ST GILES (HIGH) KIRK (Category A Listed Building) (LB27381)". Retrieved 1 March 2019.
- Historic Environment Scotland. "KINGS COLLEGE CHAPEL, COLLEGE BOUNDS (Category A Listed Building) (LB19943)". Retrieved 1 March 2019.
- Historic Environment Scotland. "HIGH STREET GLASGOW CROSS THE TOLBOOTH STEEPLE (Category A Listed Building) (LB32717)". Retrieved 1 March 2019.
- Macaulay, James. "Buildings and Cityscape". The Glasgow Story. Retrieved 2009-08-07.
- Historic England. "Church of St Dunstan in the East (1359173)". National Heritage List for England. Retrieved 1 March 2019.
- "History". St Giles' Church Pontefract. Retrieved 2020-07-29.
- Historic England. "The Parish Church of St. Mary of Charity, Faversham (1319973)". National Heritage List for England. Retrieved 1 March 2019.
- Historic England. "The Parish Church of All Hallows, Tillington (1217757)". National Heritage List for England. Retrieved 1 March 2019.
- Historic Environment Scotland. "TARBERT CHURCH OF SCOTLAND, CAMPBELTOWN ROAD (Category B Listed Building) (LB12029)". Retrieved 1 March 2019.
- Historic Environment Scotland. "62 BELMONT STREET, 93 AND 99 GARRIOCHMILL ROAD, KELVIN STEVENSON MEMORIAL CHURCH (CHURCH OF SCOTLAND) AND CARETAKER'S HOUSE (Category A Listed Building) (LB33753)". Retrieved 1 March 2019.
- Physick, John. (1982) The Victoria and Albert Museum: The History of its Building. Victoria and Albert Museum. ISBN 0-905209-25-7 p.228
- Historic Environment Scotland. "ST MICHAEL'S PARISH CHURCH (CHURCH OF SCOTLAND) WITH GATEWAY AND LIVINGSTON BURIAL VAULT (Category A Listed Building) (LB37499)". Retrieved 1 March 2019.
- "Abbey Development Plan Update". Westminster Abbey. 4 August 2010. Retrieved 7 September 2010.