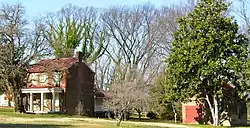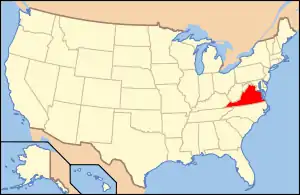Clarke–Palmore House
The Clarke–Palmore House, also known as Clarke Home, was built as a brick farmhouse in 1819 and expanded in 1855. Its first floor level, built in 1819, is described as being American bond brickwork of 3 to 5 stretcher courses between each header course. Its upper level, built in 1855, is of American bond with 6 to 7 stretcher courses between each header course.[3]
Clarke–Palmore House | |
 | |
  | |
| Nearest city | Richmond, Virginia |
|---|---|
| Coordinates | 37°30′28″N 77°24′24″W |
| Area | 10.3 acres (4.2 ha) |
| Built | 1819 |
| Architect | Clarke, John W.; Parlmore, John W. |
| NRHP reference No. | 04000576[1] |
| VLR No. | 043-0085 |
| Significant dates | |
| Added to NRHP | June 2, 2004 |
| Designated VLR | March 17, 2004[2] |
It was listed on the National Register of Historic Places in 2004.[1][3]
The house and pumphouse on its property are "a reminder of Henrico County's agricultural past."[3] They are owned by Henrico County and open to the public for events and by appointment as a 1930s period farmhouse.
References
- "National Register Information System". National Register of Historic Places. National Park Service. March 13, 2009.
- "Virginia Landmarks Register". Virginia Department of Historic Resources. Archived from the original on 21 September 2013. Retrieved 5 June 2013.
- Susan Reed Smither (January 29, 2004). "National Register of Historic Places Registration: Clarke-–almore House / Clarke Home" (PDF). Virginia Historic Landmarks Commission. Archived from the original (PDF) on June 7, 2010. Retrieved 2010-05-08. and Accompanying four photos at Virginia Historic Landmarks Commission, undated Archived 2010-05-28 at the Wayback Machine
This article is issued from Wikipedia. The text is licensed under Creative Commons - Attribution - Sharealike. Additional terms may apply for the media files.

