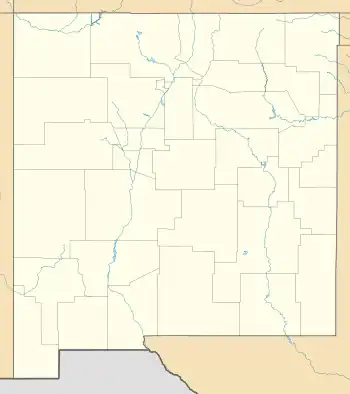Charles LeFeber House
The Charles LeFeber House is a historic house in the Downtown Neighborhood of Albuquerque, New Mexico. It was built in 1909 and was the home of Charles A. LeFeber (c. 1883–1957), a local contractor, until his death.[3] LeFeber probably built the house himself.[4] It was listed on the New Mexico State Register of Cultural Properties in 1979[2] and the National Register of Historic Places in 1980.[1]
Charles LeFeber House | |
  | |
| Location | 313 15th St. NW, Albuquerque, New Mexico |
|---|---|
| Coordinates | 35°5′28″N 106°39′48″W |
| Built | 1909 |
| Architectural style | Eclectic, Tudor Revival |
| NRHP reference No. | 80002540[1] |
| NMSRCP No. | 741[2] |
| Significant dates | |
| Added to NRHP | December 1, 1980 |
| Designated NMSRCP | August 24, 1979 |
The house is notable for its unusual architecture. It is an eclectic cottage with "touches of Tudor Revival styling", and does not resemble any other designs that were popular at the time. In particular, it has a very unusual gable roof with sloped ends and an angled porch roof supported by two Doric columns. The house originally had clapboard siding but is now stuccoed.[4]
References
- "National Register Information System". National Register of Historic Places. National Park Service. July 9, 2010.
- "State and National Register Spreadsheet" (Excel). New Mexico Department of Historic Preservation. Retrieved December 20, 2022.
- "Retired Contractor Dies at Home Here". Albuquerque Journal. June 29, 1957. Retrieved December 20, 2022 – via Newspapers.com.
- "National Register of Historic Places Inventory/Nomination Form: Charles LeFeber House". National Park Service. December 1, 1980. with one accompanying photo.