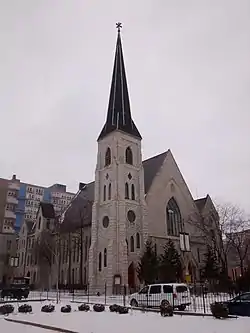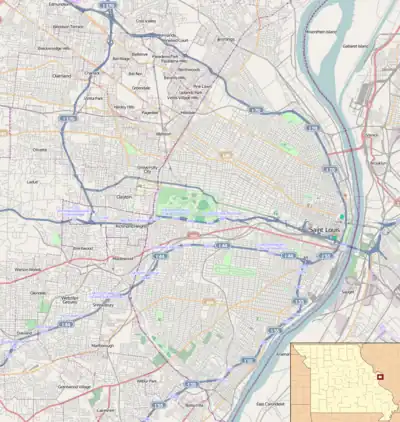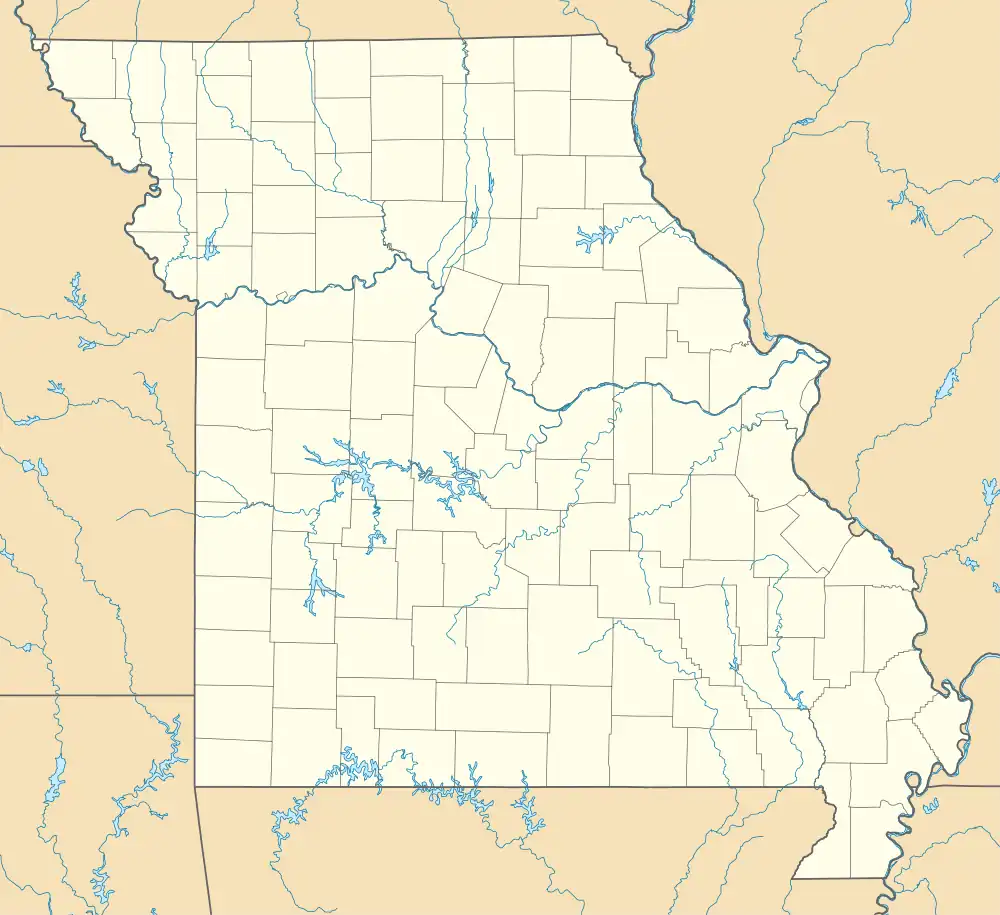Centenary Methodist Episcopal Church, South
The Centenary Methodist Episcopal Church, South in St. Louis, Missouri is a Gothic Revival church that was built in 1869. It was listed on the National Register of Historic Places in 1997.[1]
Centenary Methodist Episcopal Church, South | |
 | |
   | |
| Location | 55 Plaza Sq., St. Louis, Missouri |
|---|---|
| Coordinates | 38°37′48″N 90°12′12″W |
| Area | less than one acre |
| Built | 1869, 1924 |
| Architect | Dixon, Thomas; Legg, Jerome B.; Mauran, Russell & Crowell |
| Architectural style | Late Gothic Revival |
| NRHP reference No. | 96001596[1] |
| Added to NRHP | January 16, 1997 |
The building is a two-story limestone church linked with a three-story office/service building. It was designed by Baltimore architect Thomas Dixon and its construction was supervised by local architect Jerome B. Legg. A three-story brick and stone addition to the west was added in 1924, designed by St. Louis architects Mauran, Russell & Crowell.[2]
References
- "National Register Information System". National Register of Historic Places. National Park Service. July 9, 2010.
- Mary M. Stiritz (October 4, 1996). "National Register of Historic Places Registration: Centenary Methodist Episcopal Church, South / Centenary United Methodist Church" (PDF). State of Missouri. Retrieved March 20, 2017. With 10 photos from 1996.
Wikimedia Commons has media related to Centenary United Methodist Church (St. Louis, Missouri).
This article is issued from Wikipedia. The text is licensed under Creative Commons - Attribution - Sharealike. Additional terms may apply for the media files.