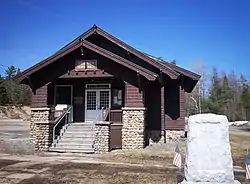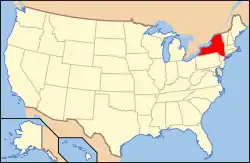Brighton Town Hall, New York
Brighton Town Hall is a historic town hall located at Brighton, Franklin County, New York. It was built in 1914 and is a modest, one story American Craftsman style building measuring 35 feet wide and 58 feet deep. It rests on a fieldstone foundation with exposed cobblestone piers at the front. It features three telescoping, graduated gables with exposed rafters and decorative braces. The interior contains a large, 30 feet by 34 feet meeting hall. It was designed by architect Benjamin A. Muncil.[2]
Brighton Town Hall | |
 Brighton Town Hall, April 2008 | |
  | |
| Location | 12 Cty Rd. 31, Brighton, New York |
|---|---|
| Coordinates | 44°26′27″N 74°13′57″W |
| Area | less than one acre |
| Built | 1914 |
| Architect | Muncil, Benjamin A. |
| Architectural style | Bungalow/Craftsman |
| NRHP reference No. | 03001121[1] |
| NYSRHP No. | 03306.000098 |
| Significant dates | |
| Added to NRHP | November 7, 2003 |
| Designated NYSRHP | September 7, 2003 |
It was listed on the National Register of Historic Places in 2003.[1]
References
- "National Register Information System". National Register of Historic Places. National Park Service. March 13, 2009.
- Patricia Willis; Thomas M. Willis & Linda M. Garofalini (April 2003). "National Register of Historic Places Registration: Brighton Town Hall". New York State Office of Parks, Recreation and Historic Preservation. Retrieved 2010-07-10. See also: "Accompanying four photos".
This article is issued from Wikipedia. The text is licensed under Creative Commons - Attribution - Sharealike. Additional terms may apply for the media files.

