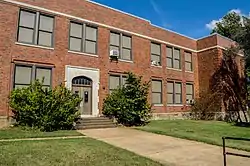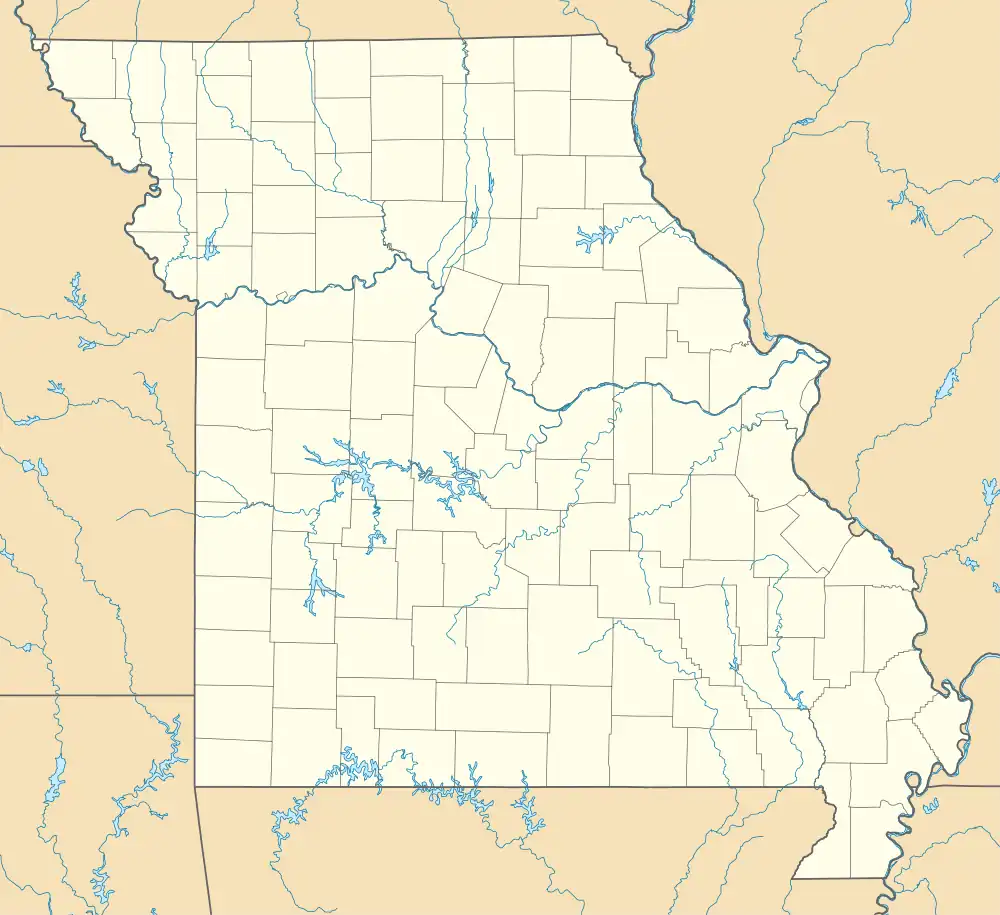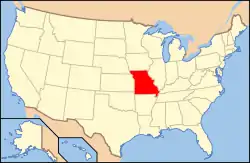Bailey School (Springfield, Missouri)
Bailey School, also known as New Bailey School, is a historic school building located at Springfield, Greene County, Missouri. It was designed by architect William B. Ittner and built in 1931. It is a two-story, red brick building on a concrete foundation with simple Jacobethan Revival style design elements. A long, low one-story warehouse addition on the back wall was added in 1966.[2]: 7
Bailey School | |
 | |
  | |
| Location | 501 W. Central St., Springfield, Missouri |
|---|---|
| Coordinates | 37°13′03″N 93°17′42″W |
| Area | 1.9 acres (0.77 ha) |
| Built | 1931 |
| Architect | Ittner, William B.; Heckenlively and Mark |
| Architectural style | Jacobethan Revival |
| NRHP reference No. | 16000749[1] |
| Added to NRHP | November 2, 2016 |
It was listed on the National Register of Historic Places in 2016.[1]
References
- "National Register of Historic Places Listings". Weekly List of Actions Taken on Properties: 10/31/16 through 11/04/16. National Park Service. 2016-11-10.
- Debbie Sheals (June 2016). "National Register of Historic Places Inventory Nomination Form: Bailey School" (PDF). Missouri Department of Natural Resources. Retrieved 2017-01-01. (includes 18 photographs from 2016)
This article is issued from Wikipedia. The text is licensed under Creative Commons - Attribution - Sharealike. Additional terms may apply for the media files.

