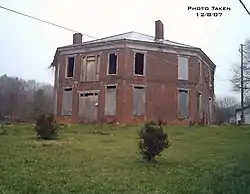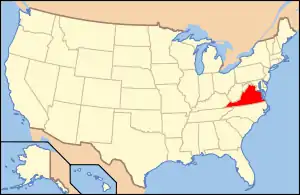Abijah Thomas House
The Abijah Thomas House is an historic octagon house located southwest of Marion, Virginia, United States, on VA 657. Built in 1856, it was added to the National Register of Historic Places on November 28, 1980.
Abijah Thomas House | |
 Picture taken on 12/7/07 | |
  | |
| Nearest city | SW of Marion on VA 657, Marion, Virginia |
|---|---|
| Coordinates | 36°46′27″N 81°34′13″W |
| Built | 1856 |
| Architect | Thomas, Abijah |
| Architectural style | Octagon Mode |
| NRHP reference No. | 80004225 [1] |
| VLR No. | 086-0004 |
| Significant dates | |
| Added to NRHP | November 28, 1980 |
| Designated VLR | September 16, 1980[2] |
Architecture
The Abijah Thomas House is an octagon house, which is part of the trend of octagon architecture of 1850s America.[3] The building consists of seventeen rooms, ten closets, and a storage room. The exterior walls are made of brick, which were made by slaves on the property.[4] Interior design wise, the house features a rare example of painted ashlar upon plaster wall. Other interior touches include graining, marbleizing and stenciling.[3]
History
The house was completed in 1857,[5] for Abijah Thomas of Smyth County,[3] who was a property[3] and slave owner, and the owner of a textile plant.[5] The house and the property around it consisted of 400 acres, and was assessed at being worth $5,000 in 1857.[5]
Today
The house sat abandoned for many years and is currently owned by a local resident who seeks to renovate it back to its historical style. Ghosts have been reported as being seen on site, specifically in the home's storage room, called the "dark room," by locals.[4] Reports have claimed the appearance of abused slaves, including the sound of shackles moving and blood dripping down interior walls.[5] Despite local beliefs that slaves were abused within the "dark room," historian Mark Sturgill believes that stains on the floorboards of the storage room were caused by food spills from canned jars kept in the room, not from blood stains.[4]
Images
 First floor plan taken from the original blueprints thought to have been used.
First floor plan taken from the original blueprints thought to have been used. Second floor plan taken from the original blueprints thought to have been used.
Second floor plan taken from the original blueprints thought to have been used.
Further reading
- Sturgill, Mack Howard (1990); Abijah Thomas & His Octagonal House, Published by M.H.Sturgill
References
- "National Register Information System". National Register of Historic Places. National Park Service. April 15, 2008.
- "Virginia Landmarks Register". Virginia Department of Historic Resources. Archived from the original on 2013-09-21. Retrieved 5 June 2013.
- Virginia. Dept. of Historic Resources (1 January 2000). The Virginia Landmarks Register. University of Virginia Press. p. 493. ISBN 978-0-8139-1862-4. Retrieved 15 April 2012.
- Kimberly Barr Byrd; Debra J. Williams (13 April 2005). Smyth County. Arcadia Publishing. p. 49. ISBN 978-0-7385-1756-8. Retrieved 15 April 2012.
- Jeff Bahr; Troy Taylor; Loren Coleman; Mark Sceurman; Mark Moran (1 June 2007). Weird Virginia. Sterling Publishing Company, Inc. p. 60. ISBN 978-1-4027-3942-2. Retrieved 15 April 2012.
External links
- Abijah Thomas House, Thomas Bridge Road, Marion, Smyth County, VA: 13 measured drawings at Historic American Buildings Survey

