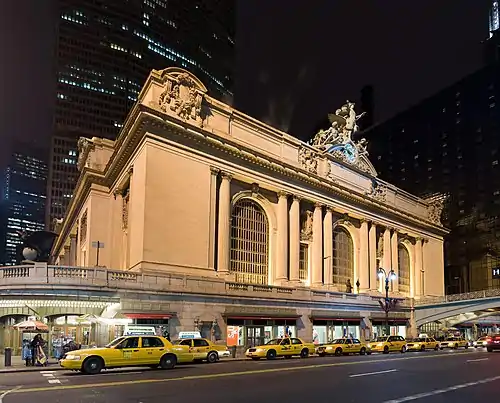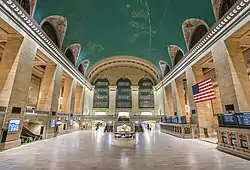Graybar Building
The Graybar Building, also known as 420 Lexington Avenue, is a 30-story office building in Midtown Manhattan, New York City. Designed by Sloan & Robertson in the Art Deco style, the Graybar Building is at 420–430 Lexington Avenue between 43rd and 44th Streets, adjacent to Grand Central Terminal.
| Graybar Building | |
|---|---|
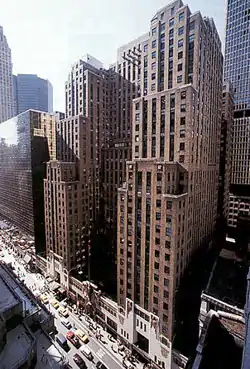 Viewed from the northeast, across the intersection of 44th Street and Lexington Avenue | |
| General information | |
| Type | Office |
| Architectural style | Art Deco |
| Location | 420–430 Lexington Avenue, Manhattan, New York |
| Coordinates | 40°45′09″N 73°58′33″W |
| Construction started | 1925 |
| Completed | 1927 |
| Owner | SL Green Realty |
| Height | |
| Architectural | 351 feet (107 m) |
| Technical details | |
| Floor count | 30 |
| Design and construction | |
| Architect(s) | John Sloan |
| Architecture firm | Sloan & Robertson |
| Developer | Graybar |
| Engineer | Clyde R. Place |
| Main contractor | |
| Designated | November 22, 2016[1] |
| Reference no. | 2554[1] |
The building was erected within "Terminal City", a collection of buildings above Grand Central's underground tracks. As such, it occupies the real-estate air rights above these tracks. The building's superstructure is constructed entirely above the tracks of the terminal. The ground floor includes the "Graybar Passage", a publicly accessible passageway that leads from Lexington Avenue to Grand Central Terminal. On upper stories, the Graybar Building contains office space with setbacks and "light courts" to conform with the 1916 Zoning Resolution.
When the building's construction started in 1925, it was known as the Eastern Terminal Office Building. The structure was renamed after Graybar, one of its original lessees, the next year. The Graybar Building opened in April 1927 and was fully leased within less than a year. Ownership of the building passed several times before the current owners, SL Green Realty, bought it in 1998. The New York City Landmarks Preservation Commission designated the Graybar Building as an official landmark in 2016.
Site
The Graybar Building is bounded by Lexington Avenue to the east and the Park Avenue Viaduct to the west, running between 44th Street in the north to 43rd Street in the south.[1] The western side of the building underneath the Park Avenue Viaduct faces Depew Place, which was laid out when the original Grand Central Depot was built in the late 19th century, and destroyed with the construction of the current terminal. The alley still survives as a driveway for the nearby post office.[2] The building is assigned its own ZIP Code, 10170; it was one of 41 buildings in Manhattan that had their own ZIP Codes as of 2019.[3]
Previous buildings
In 1871, the New York Central Railroad built the Grand Central Depot, a ground-level depot at the intersection of Park Avenue and 42nd Street, which would be succeeded in 1900 by Grand Central Station, also located at ground level.[4] The Graybar Building's site, located just east of the depot and station, was partly occupied by the original Grand Central Palace, which was built c. 1893[5][6] and later used as a hotel.[7] The site also contained a small ground-floor post office.[5][8] On January 8, 1902, a crash between two steam trains in the Park Avenue Tunnel killed 15 people,[9][10][11] leading New York Central president William H. Newman to announce the construction of a new underground terminal station.[12]
The land under the original Grand Central Palace was originally owned by the estate of the entrepreneur Robert Goelet,[13] who died in 1899.[14] In 1902, several months after the fatal Park Avenue Tunnel crash, the trustees of the Goelet estate offered the land to New York Central for use as a post office.[15] The site was acquired by New York Central in 1904,[7][13] and a temporary 14-track terminal was built under the Palace while the old Grand Central Station was being demolished in sections.[16][17]: 106–107 The original Palace was demolished by 1913 to make way for the construction of Grand Central Terminal.[18] The terminal's post office, Commodore Hotel New York, and the Graybar Building would later take up the Palace's site.[19]
The completion of Grand Central Terminal resulted in the rapid development of the areas around Grand Central, and a corresponding increase in real-estate prices.[20]: 6 By 1920, the area had become what The New York Times called "a great civic centre".[21] The 275-by-250-foot (84 by 76 m) site of the building[19] had been cleared before 1919 to make way for the post office, but the future site of the Graybar Building had not yet been developed.[19]
Architecture
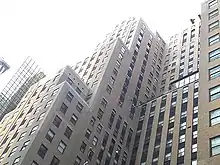
The Graybar Building was designed by Sloan & Robertson in the Art Deco style,[1][22] with Clyde R. Place as consulting engineer.[19] It is officially located at 420 Lexington Avenue, though it also occupies the lots at 420–430 Lexington Avenue.[1][23] The Graybar Building is 351 feet (107 m) tall, with 30 stories.[22] It has a floor area of approximately 1.35 million square feet (125,000 m2).[24]
The Graybar Building was one of several buildings in Grand Central Terminal's immediate vicinity that were erected after the terminal was completed in 1913.[1] Grand Central Terminal's tracks and platforms were located underground, unlike Grand Central Depot and Grand Central Station, which it replaced. The terminal's construction was partly funded by the sale of above-ground air rights for real-estate development, which were collectively called Terminal City.[25] In the 1990s, as part of the creation of a special zoning area near Grand Central, planners considered the site of the Graybar Building for the possible development of another building, in order to make use of excess air rights over the Grand Central site. These planners cited "outdated systems; not first-class office space; prime location; [and] large lot".[26] Another proposal to make use of the Graybar Building site's air rights was presented in 2012 as part of a rezoning of East Midtown.[27] The 2012 proposal led to the designation of the Graybar Building as a city landmark in 2016, in order to prevent it from being torn down for air rights development.[28]
Form
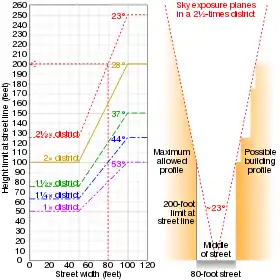
Unlike previous buildings in Terminal City, the Graybar Building was built with setbacks and "light courts" to conform with the 1916 Zoning Resolution. The western part of the building is shaped like a capital "H", while the eastern part consists of two arms branching eastward from the eastern part of the "H", giving it the shape of a "C". The "H" and "C" form three light courts: a set of north- and south-facing courts on the western part of the building, within the "H", and a 70-foot-wide (21 m) east-facing court on the eastern part of the building, within the "C".[29][30] The presence of the three light courts resulted in much of the floor area being close to a window,[29] and the building incorporated over 4,300 window openings.[31]
The 1916 Zoning Resolution resulted in a structure that incorporated setbacks along the Lexington Avenue elevation.[29] These setbacks were located on the 15th, 17th, 19th, and 23rd floors.[32] The ordinance was intended to allow light to reach the streets and the lower floors of skyscrapers.[33] The side elevations do not contain any setbacks. The northern facade faces a shorter section of the Graybar Building; the southern facade faces Grand Central Market and the Grand Hyatt New York; and the western facade faces Depew Place. the Park Avenue Viaduct, and Grand Central's main building.[34]
Facade
Except at the base, the Graybar Building's facade was mostly undecorated.[29] The facade was made of brick and Indiana Limestone, and the base was made of limestone.[32][29] Some of the spandrels within each window contain black brick; these give the appearance of "subtle vertical bands" that contrast with the facade's more prominent portions to "accentuate the structure's height".[32] Toward the top of the facade adjoining Lexington Avenue are four projecting gargoyle-shaped water spouts.[34][35]
Portals
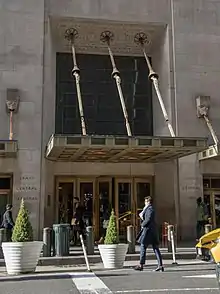
The Graybar Building contains three entrance portals from Lexington Avenue on the east. The southernmost portal leads from 43rd Street to the Graybar Passage, which connects west to Grand Central Terminal.[34] This portal contains three sets of doors with separate marquees for each. The center set of doors is located under a marquee supported by three diagonal metal struts, while the marquees over the side doors are supported by two struts. Stylized metal figures of rats are depicted on each of the struts and are shown running upward, in the direction of "inverted, funnel-shaped guards" along the struts.[30][34][35] The architect John Sloan stated in a 1933 New Yorker article that these rats were intended to represent the city's role as a "great transportation centre and a great seaport", with its "maritime" theming.[34][36] Building manager Herbert Metz told the Times in 1955 that the rat sculptures "symbolize a ship", which by extension, evokes imagery of a port.[37] These rats, removed in the 1990s, were replaced during the building's renovation at the end of the 20th century.[38]
On the center portal is a relief, which displays the capital letters "graybar building" and depicts two "winged guardian creatures".[34][35] There are also pairs of figures outside each portal, each measuring 20 feet (6.1 m) tall. The south portal's figures depict air and water; the north portal's figures represent earth and fire; and the center portal's figures symbolize electricity and transportation. Rays of light were depicted radiating from each figure's head.[30][35][39] Other ornamentation at the building's base included lights made of metal-and-glass, located just outside the doors, as well as vertical grilles made of stone. Sloan stated that these features were meant to evoke an "eastern" ambiance, which fit the name of the building's original owner, Eastern Offices. Above the central portal is a 65-foot-long (20 m) flagpole with multicolored lattices at its base.[34][35][36]
The northern portal at 44th Street was likely intended to be a third entrance, but was never used as such.[34] It was planned in conjunction with a north–south hall, which would have led from Grand Central to an unbuilt expansion of the post office adjoining the north side of the Graybar Building.[34][40]
Ground level
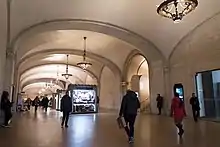
The southernmost portal leads to the Graybar Passage,[34] one of three west–east passageways connecting Grand Central to Lexington Avenue.[42] It was built on the first floor of the Graybar Building in 1926.[43] The passageway has a ceiling of 28 feet (8.5 m) and is largely 40 feet (12 m) wide, widening to 60 feet (18 m) on its western end. To prevent congestion, there are no storefronts along the passageway. There are three gates leading off the northern side of the passage, leading to six of the tracks.[35] Its walls and seven large transverse arches are of coursed ashlar travertine, and the floor is terrazzo. The ceiling is composed of seven groin vaults, each of which has an ornamental bronze chandelier. The first two vaults, as viewed from leaving Grand Central, are painted with cumulus clouds, while the third contains a 1927 mural by Edward Trumbull depicting American transportation.[44][45]
The central portal of the building connects to an elevator lobby used by tenants. There is another hallway leading from the elevator lobby to the Graybar Passage.[34][46] The northern section of the ground story contained a bank. The ground story also housed an extension of the Grand Central post office.[46]
Basement and substructure
The building used 25,000 short tons (22,000 long tons; 23,000 t) of steel,[47] and between 31 and 36 acres (130,000 and 150,000 m2) of concrete.[24][48] The building, and the tracks below it, both contain foundations attached to the bedrock below. However, even though there are separate structural frameworks supporting the building and the tracks, the Graybar Building's architects found that vibrations from passing trains could pass through the structure supporting the tracks, and then to the rock, resulting in vibrations to the building. To remedy this, a sheet of lead was embedded within a vibration-absorbing concrete "mat", and the Graybar Building's structural steel was anchored to the "mat".[49][50]
The basements were an extension of Grand Central Terminal itself, and their construction was funded by the New York Central Railroad. The basements hold several tracks and platforms; break rooms for the "red cap" porters at Grand Central; and the terminal's M42 electrical substation.[35][46] Twelve tracks and platforms on the terminal's lower level were lengthened by about 220 feet (67 m) when the Graybar Building was constructed. The porters' break rooms included locker rooms, a kitchen, a restaurant, and concessions such as a tailor.[35] The M42 substation is about 100 feet (30 m) below the Graybar Building's ground level and opened in 1930, three years after the building's completion.[35][51][52] West of the substation are numerous auxiliary facilities, including storerooms for equipment; a coal hopper; and shops for carpenters, painter, ironworkers, masons, pipefitters, electricians and truck repairers, and battery suppliers. On the south side of the Graybar Passage, there are elevators leading to the basement level.[35]
Closed subway passage
An underground passage from the New York City Subway's Grand Central–42nd Street station formerly led to the southern portal of the Graybar Building.[35][53] The 120-foot-long (37 m) passageway led northward from another hallway that connected to the Chrysler Building to the east.[54][55] In a report published in 1991, the New York City Department of City Planning recommended closing the passage because of its low usage and its proximity to other connections.[56] After a woman was raped in another subway passageway, the Graybar subway passage and 14 others were closed by emergency order of the New York City Transit Authority on March 29, 1991, with a public hearing being held afterward.[57][55][58] From January 1, 1990, to its closure, there had been 365 felonies committed in the Graybar subway passage, making it the most dangerous of the 15 passageways ordered closed. The passageway had been located behind a token booth, making it hard to patrol; at the time of its closure, the hallway was described as being "deceptively long and treacherous".[55]
History
Planning and construction
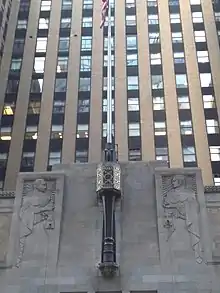
Eastern Offices Inc. indicated in August 1925 that it wanted to build the "largest office building in the world", a 30-story tower occupying the entire site. Eastern Offices had signed an agreement to lease the site from New York Central for 21 years, which could be renewed twice, for a total maximum lease period for 63 years. The agreement stipulated that the building contain passageways to the terminal and to the New York City Subway's Grand Central–42nd Street station underneath, as well as "high-grade" office space and "auxiliary facilities" for New York Central.[41][59] Eastern Offices was under the purview of the Todd, Robertson and Todd Engineering Corporation, which would later collaborate on the construction of Rockefeller Center under the name Associated Architects.[41] Bonds worth $10 million were issued in October 1925.[60]
The structure was originally referred to as the Eastern Terminal Office Building.[41] In May 1926, the Graybar Electric Company leased the 15th floor.[61] The president of Graybar was friends with one of Todd, Robertson, and Todd's partners, and the advertising company J. Walter Thompson did not want naming rights, despite having leased more floors. As a result, the project became known as the Graybar Building.[41]
The Graybar Building's construction permit was issued by the New York City Department of Buildings in 1925,[41] at which point the building was projected to cost $12.5 million.[41][32] Excavation started in early 1925 and the foundation was dug to a maximum depth of 90 feet (27 m).[61][46] Below the Graybar Building's site was track 200, which looped around Grand Central. Because track 200 had to remain in operation during the building's construction, it was moved to a temporary elevated structure.[62] By the time Graybar leased its space in May 1926, work had commenced on the erection of the building's structural steel.[61] Much of the 25,000-short-ton (22,000-long-ton; 23,000 t) steel frame was located underground because of the complexity of the infrastructure there.[63] The steel was said to be near "street level" by August 1926,[41] and a ceremony to mark the erection of the last steel piece was held on October 8 of that year.[64]
News articles and press releases described both the construction status and the scale of the work.[41] A Brooklyn Daily Eagle article in September 1926 stated that the building contained "nearly 31 acres [13 ha] of cinder concrete floor arches and cement floors".[24] The Brooklyn Times-Union claimed that, if there were one person per 100 square feet (9.3 m2) within the Graybar Building's 1.35 million square feet (125,000 m2) of office space, the building would comprise the 43rd largest locality in New York state.[65][lower-alpha 1] The Eagle also published an article that described how vibrations from passing trains would be reduced by the installation of lead embedded in concrete.[49] The brick and the cement arches and floors were installed starting in late 1926.[29][67] By early 1927, some 1,100 workers were furnishing the interiors with such materials including 5,000 doors,[29][68] while Edward Trumbull completed the murals in the Graybar Passage on the building's first floor.[29] That March, the Eagle stated that the offices would be ready by April 1.[66]
Use and later years
Upon completion, the Graybar Building was characterized as the world's largest office building,[69][46] with space for over 12,000 office workers.[46] Although the first tenants moved to the building in April 1927, the occupancy certificate was not issued until that July.[29] All of the building's floor area had been leased by January 1928.[70] Another $12 million in bonds, with an interest rate of 5%, would be issued in 1928.[71] A $6.5 million loan on the building was placed with the Equitable Life Assurance Society in 1944. The loan was placed to refinance the remaining 5% bonds issued in 1928.[72] Six years later, a 16-year, $5.6 million loan was placed on the Graybar Building by Aetna.[73]
The Graybar Building and the nearby Chrysler Building were sold in 1953 for $52 million. The new owners were businessman William Zeckendorf's company Webb and Knapp, who held a 75% interest in the sale, and the Graysler Corporation, who held a 25% stake. At the time, it was reported to be the largest real estate sale in New York City's history.[74][75] In 1957, the Chrysler Building, its annex, and the Graybar Building were sold for $66 million to Lawrence Wien's realty syndicate, setting a new record for the largest sale in the city.[76] Webb and Knapp continued to lease the building until 1960, when the leasehold was sold to a group of 8,000 investors for over $3 million.[77]
Graybar moved its headquarters out of the building in 1982.[1] In 1998, SL Green Realty acquired the sublease for the building from a partnership led by businesswoman Leona Helmsley.[69][78] SL Green had paid $165 million, winning the lease over other bidders such as Harry B. Macklowe, Steve Witkoff, and Andrew S. Penson.[78] At that time, the building had a 20% vacancy rate, and SL Green planned to spend $8 million toward renovating the building.[69] The adjacent Grand Central Terminal, including the Graybar Passage, was also being renovated at the same time.[69][78] The renovations included a new entrance and lobby; the steam-cleaning of the facade; and renovated ceilings, floors, and restrooms.[79]
The New York City Landmarks Preservation Commission (LPC) hosted public hearings in 2013 to determine whether the Graybar Building and four other structures in East Midtown should be designated as New York City landmarks. SL Green opposed a potential landmark designation for the Graybar Building and the nearby Pershing Square Building, which it also owned, saying that the designations would prevent SL Green from improving access to the Grand Central–42nd Street station.[80] In mid-2016, the LPC proposed protecting twelve buildings in East Midtown, including the Graybar Building, in advance of proposed changes to the area's zoning.[81][82] On November 22, 2016, the LPC designated the Graybar Building and ten other nearby buildings as city landmarks.[28][83]
Tenants
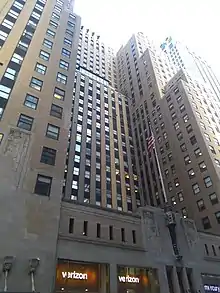
By 1927, all of the spaces in the Graybar Building had been rented, and according to one New York Times writer, the building's success proved that "high-class office tenants" were willing to move to Lexington Avenue.[70] One of the earliest lessees was publisher Condé Nast, located on the 19th floor, which signed a lease in 1925.[84][85] The building's namesake Graybar Electric Company occupied the 17th floor,[86] while advertiser J. Walter Thompson leased additional space.[41] Another tenant was a Chase Bank branch in the northern part of the ground floor, whose design excluded the enclosures for bank tellers that were present in most other commercial bank branches.[87] The Condé Nast publications Vanity Fair, Vogue, and House & Garden also all took space in the Graybar Building.[88] Yet other early tenants included Remington Rand, Turner Construction, YMCA, and the Associated Architects responsible in the design of Rockefeller Center.[84] Later tenants included the New York State Division of Alcoholic Beverage Control.[89] The Great Atlantic & Pacific Tea Company (A&P) was headquartered in the Graybar Building from the 1920s to the 1970s.[90]
Modern tenants in the Graybar Building include the Metro-North Railroad, Metropolitan Transportation Authority, New York Life Insurance Company, and DeWitt Stern Group. In addition, its current owner SL Green occupies space in the building.[91]
Critical reception
During construction, many contemporary critics described the building's size and scale rather than its design.[84] The Brooklyn Daily Eagle in 1926 described how the building's floor space was equivalent to the area of several blocks in Midtown if spread out onto a single surface.[24] A writer for The New Yorker stated in November 1927 that the building was "probably the largest something, or the highest something, or the most capacious something, in the world – but we didn't know what".[92] The New York Herald Tribune observed that if all the materials for the building were to arrive at once, it would require 4,625 freight train cars, stretching 50 miles (80 km).[93]
Critics of the building's design tended to view it as a formidable structure. In June 1927, one Herald Tribune reader wrote a letter to that newspaper, saying that the building is "enormous, solid, lofty and of course, embodies the most modern knowledge and skill", but calling the lack of ornamentation a literal "colossal setback".[94] In response, Herald Tribune critic S.J. Vickers said that "the simple, austere front represents the designer's efforts to symbolize still further the tremendous forces responsible for the seething giants in our big city".[95] The magazine Brooklyn Life said in 1929 that the Graybar Building represented an "impressive beauty of steel bulk" with "severe and exotic statuary".[96] The critic Parker Morse Hooper called the decoration "conservative" yet "unusually interesting".[84][97] The architect Robert A. M. Stern, in his book New York 1930, called the Graybar Building a "quintessential commercial colossus" that symbolized "the culture of congestion".[46]
References
Notes
Citations
- Landmarks Preservation Commission 2016, p. 1.
- Robins, A.W.; New York Transit Museum (2013). Grand Central Terminal: 100 Years of a New York Landmark. Abrams. p. 98. ISBN 978-1-61312-387-4. Archived from the original on July 18, 2019. Retrieved December 6, 2018.
- Brown, Nicole (March 18, 2019). "Why do some buildings have their own ZIP codes? NYCurious". amNewYork. Retrieved July 8, 2022.
- White, Norval; Willensky, Elliot; Leadon, Fran (2010). AIA Guide to New York City (5th ed.). New York: Oxford University Press. p. 313. ISBN 978-0-19538-386-7.
- Landmarks Preservation Commission 2016, p. 4.
- "A Great New Building; It Will Become Famous as the Grand Central Palace". The New York Times. February 27, 1893. ISSN 0362-4331. Archived from the original on October 17, 2019. Retrieved October 16, 2019.
- "New York Central Adds Two Blocks To Terminal; The Grand Central Palace Included in Its Purchase". The New York Times. December 17, 1904. ISSN 0362-4331. Archived from the original on October 17, 2019. Retrieved October 16, 2019.
- "In and About the City; as up-Town Post Office. It Will Be Established in the Industrial Building". The New York Times. March 8, 1893. ISSN 0362-4331. Archived from the original on October 17, 2019. Retrieved October 16, 2019.
- "Park Avenue Tunnel Crash, 1902". PBS. January 8, 1902. Archived from the original on December 5, 2018. Retrieved December 19, 2018.
- "Fifteen Killed In Rear End Collision". The New York Times. January 9, 1902. Archived from the original on December 10, 2018. Retrieved December 10, 2018.
- "Fifteen Killed, Thirty-Six Hurt". New-York Tribune. January 9, 1902. p. 1. Archived from the original on December 10, 2018. Retrieved December 10, 2018 – via newspapers.com.
- "Electric Power And Loop, Central's Plan; Tunnel Improvements Which May Cost $10,000,000 Adopted Suburban Service To Be Dependent Upon Electricity Alone". The New York Times. January 16, 1902. Archived from the original on December 10, 2018. Retrieved December 10, 2018.
- "Buys Two More Blocks". New-York Tribune. December 17, 1904. p. 6. Retrieved December 28, 2018 – via newspapers.com.
- "Death of Robert Goelet; Body to be Brought to the United States on Board the Steam Yacht Nahma". The New York Times. April 29, 1899. ISSN 0362-4331. Archived from the original on December 29, 2018. Retrieved December 28, 2018.
- "Grand Central Palace Offered For Post Office; Trustees of Goelet Estate Willing to Part with Site. Condemnation Proceedings Would Be Necessary, However, as Will Forbids the Sale of the Property". The New York Times. August 7, 1902. ISSN 0362-4331. Archived from the original on December 29, 2018. Retrieved December 28, 2018.
- "Commuter's Station Is Nearly Ready; Will Be Under Grand Central Palace for Three Years". The New York Times. November 24, 1906. ISSN 0362-4331. Archived from the original on December 29, 2018. Retrieved December 28, 2018.
- Schlichting, Kurt C. (2001). Grand Central Terminal: Railroads, Architecture and Engineering in New York. Baltimore: Johns Hopkins University Press. ISBN 978-0-8018-6510-7.
- "History at Grand Central" (PDF). History Channel. Archived (PDF) from the original on February 2, 2014. Retrieved June 26, 2013.
- Landmarks Preservation Commission 2016, p. 5.
- Fitch, James Marston; Waite, Diana S. (1974). Grand Central Terminal and Rockefeller Center: A Historic-critical Estimate of Their Significance. Albany, New York: The Division.
- "Another Building For Terminal Zone; 12-Story Commercial Structure to be Erected Opposite the Commodore Hotel". The New York Times. September 14, 1920. ISSN 0362-4331. Archived from the original on October 17, 2019. Retrieved October 17, 2019.
- "Graybar Building". Emporis. Archived from the original on September 15, 2020. Retrieved March 31, 2020.
- "NYCityMap". NYC.gov. New York City Department of Information Technology and Telecommunications. Retrieved March 20, 2020.
- "Gerbino Explains Building Figures for Skyscraper". Brooklyn Daily Eagle. September 12, 1926. p. 46. Archived from the original on October 17, 2019. Retrieved October 17, 2019 – via Brooklyn Public Library; newspapers.com.
- Gray, Christopher (August 19, 2010). "Covering Its Tracks Paid Off Handsomely". The New York Times. ISSN 0362-4331. Archived from the original on October 17, 2019. Retrieved October 16, 2019.
- Dunlap, David W. (December 8, 1991). "Commercial Property: Grand Central; Adding to the Area Where Air Rights Can Be Used". The New York Times. ISSN 0362-4331. Archived from the original on October 16, 2019. Retrieved October 16, 2019.
- Dunlap, David W. (December 6, 2012). "Midtown Zoning Plan May Imperil Historic Buildings". City Room. Archived from the original on October 18, 2019. Retrieved October 18, 2019.
- Warerkar, Tanay (November 22, 2016). "11 historic Midtown East buildings landmarked in one fell swoop". Curbed NY. Archived from the original on October 18, 2019. Retrieved October 18, 2019.
- Landmarks Preservation Commission 2016, p. 7.
- Stern, Gilmartin & Mellins 1987, p. 531.
- "Cleaning Windows Of Architectural Giants Big Task". New York Herald Tribune. July 24, 1927. Archived from the original on October 18, 2019. Retrieved October 18, 2019 – via ProQuest.
- "Eastern Offices, 30-Story Building, Has Been Started". Brooklyn Daily Eagle. November 29, 1925. p. 57. Retrieved October 17, 2019 – via Brooklyn Public Library; newspapers.com.
- Ferriss, a drawing by Hugh Ferriss by Hugh (March 19, 1922). "The New Architecture; The New Architecture". The New York Times. ISSN 0362-4331. Archived from the original on October 17, 2019. Retrieved October 17, 2019.
- Landmarks Preservation Commission 2016, p. 8.
- "Graybar Bldg. Below Ground To Become Integral Part of Grand Central Terminal; Graybar Building Decorations to be Rather Unusual". Brooklyn Daily Eagle. February 11, 1927. p. 15. Retrieved December 26, 2020 – via newspapers.com.
- "Rats". The New Yorker. September 9, 1933. p. 10. Archived from the original on March 29, 2013. Retrieved October 4, 2019.
- Berger, Meyer (August 10, 1955). "About New York; Planetarium to Tell All About Satellites -Marquee Mystery Cleared Up". The New York Times. ISSN 0362-4331. Archived from the original on October 18, 2019. Retrieved October 18, 2019.
- Pollak, Michael (October 3, 2004). "A Sequel for a Facade". The New York Times. ISSN 0362-4331. Archived from the original on October 18, 2019. Retrieved October 18, 2019.
- Landmarks Preservation Commission 2016, p. 10.
- "Two Big Operations On Lexington Avenue: Combined Cubic Foot Area Will Exceed All Other Office Buildings in the World". The New York Times. October 4, 1925. ISSN 0362-4331. ProQuest 103493216.
- Landmarks Preservation Commission 2016, p. 6.
- "Grand Central Directory" (PDF). Grand Central Terminal. April 2018. Archived (PDF) from the original on August 12, 2018. Retrieved December 11, 2018.
- "New Passageway into Terminal is Part of Building". Brooklyn Daily Eagle. September 19, 1926. p. 31. Archived from the original on December 24, 2018. Retrieved December 18, 2018 – via Brooklyn Public Library; newspapers.com.
- "Grand Central Subdistrict" (PDF). Department of City Planning, New York City. November 1991. Retrieved December 14, 2018.
- "Frescoes Portray Modern Industry; Artist Paints Vaulted Ceiling Between Graybar Building and Grand Central". The New York Times. March 20, 1927. ISSN 0362-4331. Archived from the original on October 18, 2019. Retrieved October 18, 2019.
- Stern, Gilmartin & Mellins 1987, p. 530.
- "Great Pile of Steel". New York Herald Tribune. August 29, 1926. p. C1. Archived from the original on October 18, 2019. Retrieved October 18, 2019 – via ProQuest.
- "36 Acres Cement Floors Needed for New Graybar: 400 Men Working Daily Will Finish Job November 15, According to Estimates". New York Herald Tribune. September 12, 1926. p. C1. Archived from the original on October 18, 2019. Retrieved October 18, 2019 – via ProQuest.
- "Eastern Offices' Graybar Building Will Not Vibrate". Brooklyn Daily Eagle. August 8, 1926. p. 35. Retrieved October 17, 2019 – via Brooklyn Public Library; newspapers.com.
- "World's Largest Structure Will Sink, Engineers Figure: Estimate Settling Will Total About 3-4ths of an Inch; 200,000 Ton Building to Rest on Vibration Mats". New York Herald Tribune. August 8, 1926. p. C1. Archived from the original on October 18, 2019. Retrieved October 18, 2019 – via ProQuest.
- Blalock, Thomas J. (June 12, 2014). "A Mammoth Move: Relocating the 50th Street Substation". IEEE Power & Energy Magazine. Vol. 12, no. 4, July-Aug. 2014. pp. 80–87. doi:10.1109/MPE.2014.2313802. ISSN 1540-7977. Retrieved December 12, 2020.
- "Huge Power Plant 100 Feet Under City – Biggest Substation in World Moved Into Bedrock Under Grand Central Terminal – Service Never Cut Off – $3,000,000 System Ran Trains While Being Moved to Make Way for New Waldorf". The New York Times. February 16, 1930. ISSN 0362-4331. Retrieved December 26, 2018.
- Musluoglu, Subutay (July 2018). "Major Changes Coming to the Grand Central Subway Station Complex" (PDF). The Bulletin. Electric Railroaders' Association. 61 (7): 4. Archived from the original (PDF) on January 21, 2022. Retrieved January 17, 2020.
- East Side Access in New York, Queens, and Bronx Counties, New York, and Nassau and Suffolk Counties, New York: Environmental Impact Statement. Metropolitan Transportation Authority. 2001. pp. 9C–49.
- Chang, Dean (March 30, 1991). "TA shuts a crime path at Grand Central". New York Daily News. p. 3. Retrieved February 24, 2019 – via newspapers.com.
- Grand Central Subdistrict (PDF). New York City Department of City Planning. November 1991. pp. 45–47, 74.
- Sims, Calvin (March 29, 1991). "15 More Areas In Subways To Be Closed". The New York Times. ISSN 0362-4331. Archived from the original on July 3, 2017. Retrieved February 1, 2018.
- Chang, Dean (March 29, 1991). "15 dangerous corridors to be closed". New York Daily News. p. 7. Archived from the original on February 7, 2020. Retrieved February 24, 2019 – via newspapers.com.
- "Office Building Here To Be Largest Yet; $19,000,000 Structure, Thirty Stories High, Will Be Built Opposite Grand Central". The New York Times. August 5, 1925. ISSN 0362-4331. Archived from the original on October 17, 2019. Retrieved October 17, 2019.
- "Offer $10,000,000 In Building Bonds; Issue Out Tomorrow Will Finance Largest Office Structure in the World Here". The New York Times. October 7, 1925. ISSN 0362-4331. Archived from the original on October 17, 2019. Retrieved October 17, 2019.
- "Graybar Co. Leases Lexington Av. Floor". The New York Times. May 28, 1926. ISSN 0362-4331. ProQuest 103904663.
- "Track Is Still In Use As Skyscraper Rises". The New York Times. August 29, 1926. ISSN 0362-4331. ProQuest 103847918.
- "Graybar Going Up". Brooklyn Times-Union. July 18, 1926. p. 13. Retrieved October 16, 2019 – via newspapers.com.
- "Swing Last Steel Beam In Graybar Building; Miss Willoughby Todd Raises Flag on 32-Story Structure as Workman Drives Rivet". The New York Times. October 9, 1926. ISSN 0362-4331. Archived from the original on October 17, 2019. Retrieved October 17, 2019.
- "Graybar Big as City". Brooklyn Times-Union. September 26, 1926. p. 15. Retrieved October 16, 2019 – via newspapers.com.
- "Giant Structure to House 15,000 Ready on April 1". Brooklyn Daily Eagle. March 6, 1927. p. 44. Retrieved October 17, 2019 – via Brooklyn Public Library; newspapers.com.
- "Brick for City's Newest Giant Would Build 170 Apartments". New York Herald Tribune. August 15, 1926. ProQuest 1112615498.
- "New Graybar Building Will Have 4,825 Doors". New York Herald Tribune. February 20, 1927. ProQuest 1113523015.
- Dunlap, David W. (April 1, 1998). "Commercial Real Estate; For Graybar, Restoring a Lost Luster". The New York Times. ISSN 0362-4331. Archived from the original on October 16, 2019. Retrieved October 18, 2019.
- "Rental Conditions In Central Zone; Space in New Buildings Satisfactorily Absorbed Duringthe Past Year". The New York Times. January 29, 1928. ISSN 0362-4331. Archived from the original on October 8, 2019. Retrieved October 18, 2019.
- "To Refund Graybar Loans; Bonds Against Building for $12,000,000 to Be Offered". The New York Times. June 7, 1928. ISSN 0362-4331. Archived from the original on October 18, 2019. Retrieved October 18, 2019.
- "$6,500,000 Loan Placed On the Graybar Building". The New York Times. April 13, 1944. ISSN 0362-4331. Archived from the original on October 18, 2019. Retrieved October 18, 2019.
- "Loan of $5,600,000 on Graybar Building". The New York Times. August 2, 1950. ISSN 0362-4331. Archived from the original on October 18, 2019. Retrieved October 18, 2019.
- Bradley, John A. (October 10, 1953). "Chrysler, Graybar Buildings Sold for a Record 52 Million; Principals in Record $52,000,000 Real Estate Deal". The New York Times. ISSN 0362-4331. Archived from the original on October 17, 2019. Retrieved October 17, 2019.
- "Chrysler Building Sold For $52 Million" (PDF). Union Sun and Journal. Lockport, New York. Associated Press. October 10, 1953. p. 9. Retrieved November 3, 2017 – via Fultonhistory.com.
- Stern, Walter H. (July 26, 1957). "Chrysler Building In 66 Million Sale". The New York Times. ISSN 0362-4331. Archived from the original on October 18, 2019. Retrieved October 18, 2019.
- "Graybar Building in Leasehold Deal". The New York Times. January 6, 1960. ISSN 0362-4331. Archived from the original on October 18, 2019. Retrieved October 18, 2019.
- "Green-ing of Graybar". New York Daily News. February 4, 1998. p. 43. Retrieved October 16, 2019 – via newspapers.com.
- McDowell, Edwin (February 13, 2000). "Around Grand Central, New Office Towers And a 54-Floor Residence". The New York Times. ISSN 0362-4331. Archived from the original on October 18, 2019. Retrieved October 18, 2019.
- Feiden, Douglas (September 18, 2013). "Landmark Process Begins for Five Buildings in Midtown East". Wall Street Journal. ISSN 0099-9660. Retrieved February 2, 2023.
- Hurowitz, Noah (May 10, 2016). "12 Midtown East Buildings Are Up for Landmark Consideration, City Says". DNAinfo New York. Archived from the original on November 8, 2020. Retrieved March 30, 2021.
- Kaszuba, Brian (August 2, 2016). "Hearings Held on Five Potential Landmarks as Part of Greater East Midtown Plan". CityLand. Retrieved February 2, 2023.
- Wachs, Audrey (November 22, 2016). "Preservationists rejoice as 11 new Midtown East landmarks are created". The Architect’s Newspaper. Retrieved February 2, 2023.
- Landmarks Preservation Commission 2016, p. 9.
- "Conde Nast Leases Central Zone Floor; Publishers Take Space in Eastern Offices Building on Lexington Avenue". The New York Times. November 15, 1925. ISSN 0362-4331. Archived from the original on October 17, 2019. Retrieved October 17, 2019.
- "Then & Now: The Graybar Building". Graybar. May 13, 2019. Retrieved October 13, 2022.
- "Chase To Open Branch In Graybar Building; Bank Will Do Away With Barred Tellers' Cages". The New York Times. August 12, 1927. ISSN 0362-4331. Archived from the original on October 18, 2019. Retrieved October 18, 2019.
- Stern, Gilmartin & Mellins 1987, pp. 530–531.
- "State Liquor Body Rents More Space; Authority Takes 15,700 Square Feet in Graybar Building as Activities Widen". The New York Times. June 10, 1937. ISSN 0362-4331. Archived from the original on October 18, 2019. Retrieved October 18, 2019.
- Barron, James (August 1, 2015). "A.& P. Bankruptcy Means New York, Chain's Birthplace, Will Lose Last Store". The New York Times. ISSN 0362-4331. Retrieved December 12, 2021.
- "420 Lexington Avenue – TRD Research". The Real Deal. Archived from the original on October 18, 2019. Retrieved October 18, 2019.
- "The Talk of the Town: Notes and Comments". The New Yorker. April 9, 1927. p. 17. Retrieved October 18, 2019.
- "4,625 Cars Needed To Carry Graybar Building Material: If Freight Were to Arrive at One Time 46 Trains, Reaching 50 Miles, Would Be Required to Move It". New York Herald Tribune. October 3, 1926. p. C24. Archived from the original on October 18, 2019. Retrieved October 18, 2019 – via ProQuest.
- White, Eliot (June 27, 1926). "Graybar Regrets: An Expression of Disappointment With the Upper Reaches of the Great Building". New York Herald Tribune. p. B7. Archived from the original on October 18, 2019. Retrieved October 18, 2019 – via ProQuest.
- "The Graybar Design". New York Herald Tribune. June 30, 1926. p. 20. Archived from the original on October 18, 2019. Retrieved October 18, 2019 – via ProQuest.
- "New York's Varied Beauty". Brooklyn Life and Activities of Long Island Society. July 29, 1929. p. 1. Retrieved October 16, 2019 – via Brooklyn Public Library; newspapers.com.
- "Modern Architectural Decoration" (PDF). Architectural Forum. 48: 158–160 (PDF pp. 48–50). February 1928. Archived (PDF) from the original on October 18, 2019. Retrieved October 20, 2019.
Sources
- "Graybar Building" (PDF). New York City Landmarks Preservation Commission. November 22, 2016.
- Stern, Robert A. M.; Gilmartin, Patrick; Mellins, Thomas (1987). New York 1930: Architecture and Urbanism Between the Two World Wars. New York: Rizzoli. ISBN 978-0-8478-3096-1. OCLC 13860977.
